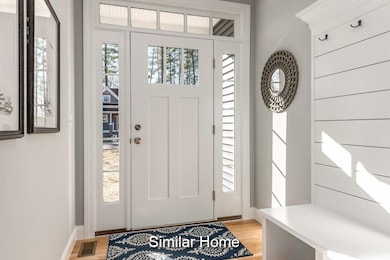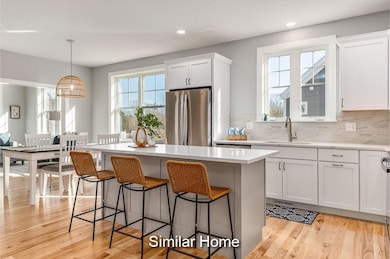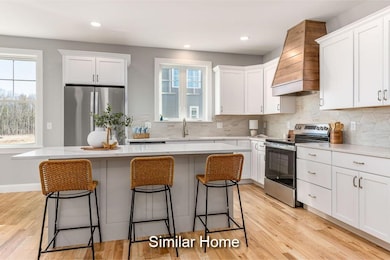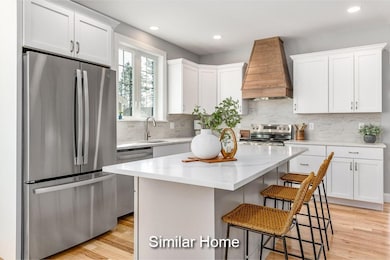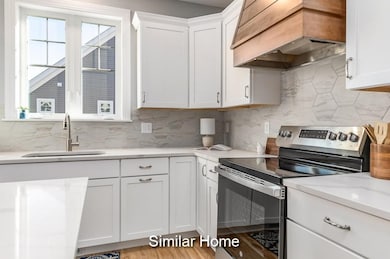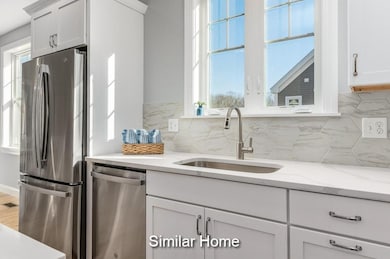Unit 25 Summerwind Place Unit 25 Greenland, NH 03840
Estimated payment $4,987/month
Highlights
- ENERGY STAR Certified Homes
- Wooded Lot
- Pickleball Courts
- Deck
- Wood Flooring
- 2 Car Direct Access Garage
About This Home
Discover Summerwind Place, Greenland's newest 55+ community. This vibrant community offers the perfect blend of one-level living in a low-maintenance environment, with exceptional amenities to complement your lifestyle! Our private Community Clubhouse, Pickleball Courts, Dog Park, and Horseshoe pits are currently under development, providing a beautiful space to relax and play, all with easy access to the seacoast and beyond. We are excited to introduce the Trenton, a 1,388+ square foot, Energy Star Certified contemporary ranch home. This versatile plan offers several exterior façade options, and you can choose to add a sunroom, screened porch, or both for even more living space. Inside, you'll find a stunning kitchen with Yorktowne cabinetry, gleaming granite countertops, and a center island, perfect for meal prep and entertaining. The open-concept design flows seamlessly into the dining and living areas, making the space feel inviting and spacious. The primary bedroom includes a generous walk-in closet and an ensuite bath with elegant tile flooring. A second bedroom and full bath provide flexibility for guests or family. While our standard specifications are exceptional, we invite you to explore our gorgeous Design Center in Newmarket, where you can personalize your home with a wide range of upgrades. With its proximity to Portsmouth and the White Mountains, Summerwind Place offers year-round enjoyment and an unparalleled quality of life.
Listing Agent
The Gove Group Real Estate, LLC License #052303 Listed on: 04/28/2025
Open House Schedule
-
Saturday, November 08, 202511:00 am to 2:00 pm11/8/2025 11:00:00 AM +00:0011/8/2025 2:00:00 PM +00:00Add to Calendar
-
Sunday, November 09, 202511:00 am to 2:00 pm11/9/2025 11:00:00 AM +00:0011/9/2025 2:00:00 PM +00:00Add to Calendar
Property Details
Home Type
- Condominium
Year Built
- Built in 2025
Lot Details
- Landscaped
- Wooded Lot
Parking
- 2 Car Direct Access Garage
- Automatic Garage Door Opener
Home Design
- Home in Pre-Construction
- Wood Frame Construction
- Vinyl Siding
Interior Spaces
- Property has 1 Level
- Window Screens
- Entrance Foyer
- Living Room
- Combination Kitchen and Dining Room
- Basement
- Interior Basement Entry
Kitchen
- Gas Range
- Microwave
- ENERGY STAR Qualified Dishwasher
- Kitchen Island
Flooring
- Wood
- Carpet
- Tile
Bedrooms and Bathrooms
- 2 Bedrooms
- En-Suite Bathroom
- Walk-In Closet
- Low Flow Plumbing Fixtures
Laundry
- Laundry Room
- Laundry on main level
Accessible Home Design
- Accessible Full Bathroom
- Hard or Low Nap Flooring
Eco-Friendly Details
- Energy-Efficient Windows
- Energy-Efficient Lighting
- Energy-Efficient Insulation
- ENERGY STAR Certified Homes
- Moisture Control
Outdoor Features
- Deck
Schools
- Greenland Central Elementary And Middle School
- Portsmouth High School
Utilities
- Central Air
- Underground Utilities
- Drilled Well
- Community Sewer or Septic
- Leach Field
- Cable TV Available
Listing and Financial Details
- Legal Lot and Block 25 / 1
- Assessor Parcel Number R7
Community Details
Overview
- Summerwind Place Condos
- Summerwind Place Subdivision
Amenities
- Common Area
Recreation
- Pickleball Courts
- Trails
- Snow Removal
Map
Home Values in the Area
Average Home Value in this Area
Property History
| Date | Event | Price | List to Sale | Price per Sq Ft |
|---|---|---|---|---|
| 05/31/2025 05/31/25 | Price Changed | $799,900 | +0.6% | $576 / Sq Ft |
| 05/14/2025 05/14/25 | Price Changed | $794,900 | +0.6% | $573 / Sq Ft |
| 04/28/2025 04/28/25 | For Sale | $789,900 | -- | $569 / Sq Ft |
Source: PrimeMLS
MLS Number: 5038219
- Unit 1 Summerwind Place Unit 1
- Unit 3 Summerwind Place Unit 3
- Unit 6 Summerwind Place Unit 6
- Unit 15 Summerwind Place Unit 15
- 16 Summerwind Place Unit 16
- Unit 31 Summerwind Place Unit 31
- Unit 13 Summerwind Place Unit 13
- 40 Maple Dr Unit A
- 4 Brown Ave
- 12 Founders Square Unit A
- 104 Boxwood Path
- 64 Boxwood Path Unit 64
- 445 Ocean Rd Unit 4
- 603 Portsmouth Ave Unit 202
- 603 Portsmouth Ave Unit 203
- 540 Ocean Rd
- 638 Post Rd
- 326 Portsmouth Ave
- 92 Ridgecrest Dr
- 26 Mariette Dr
- 4 Brown Ave
- 6 Ireland Way
- 84 Tuttle Ln Unit B
- 24 Monarch Way Unit 107
- 5 Juniper Ln
- 3360 Lafayette Rd
- 43 Beechstone
- 1604 White Cedar Blvd
- 70 Constitution Ave
- 416 Springbrook Cir
- 504 Springbrook Cir
- 470 Washington Rd
- 951 Peverly Hill Rd
- 99 Winnicutt Rd Unit 6
- 777 Middle Rd Unit 45
- 480 Newington Rd
- 1230 Islington St
- 25 Pine St
- 1000 Islington St
- 1000 Islington St Unit B

