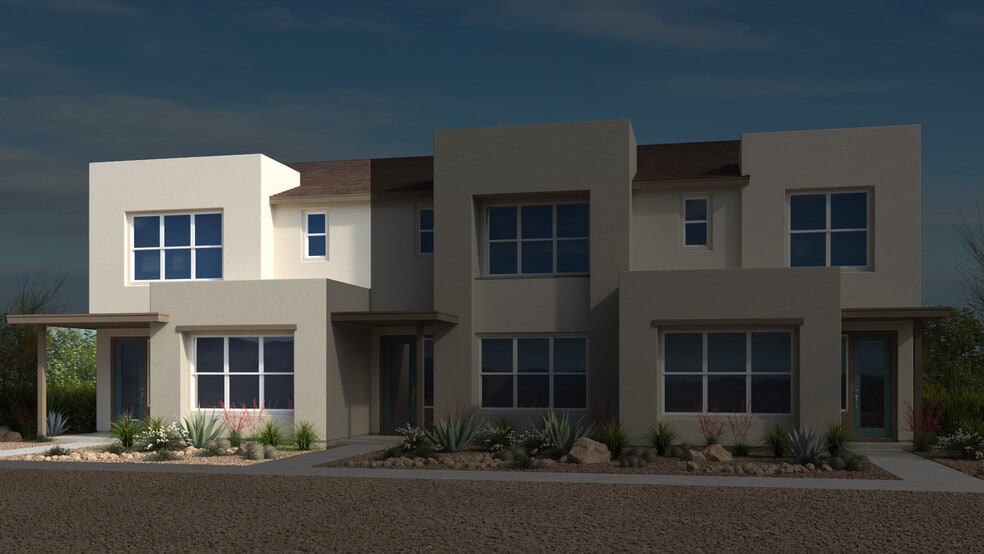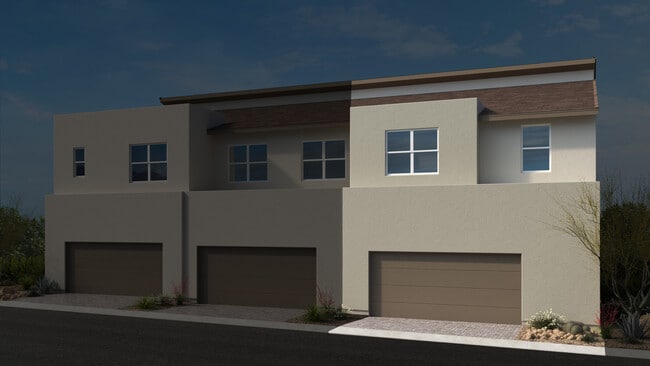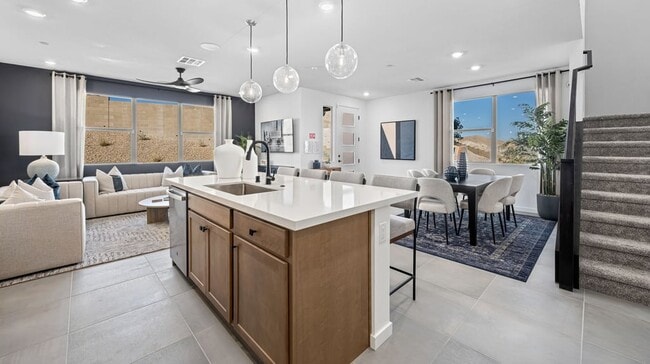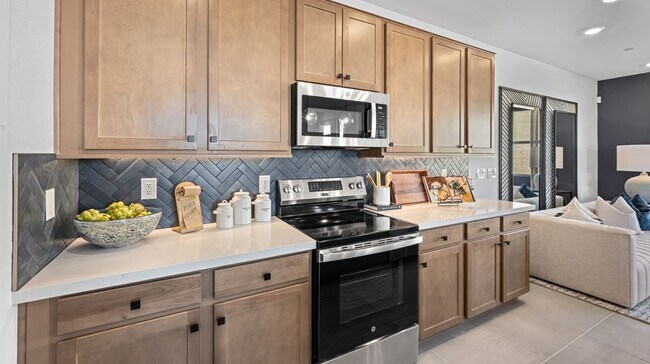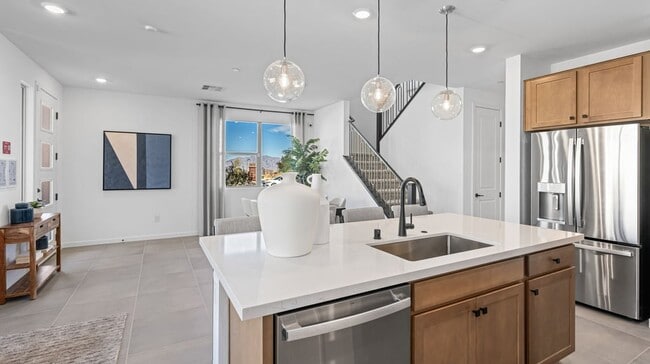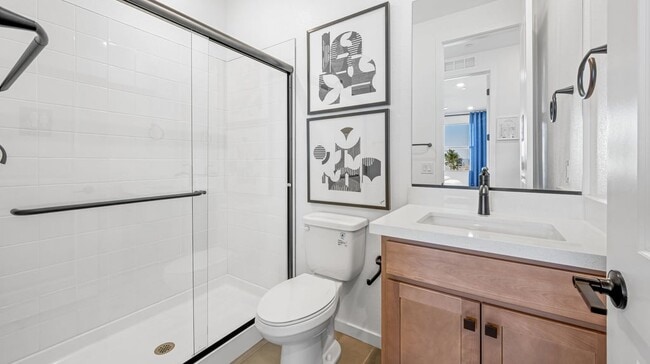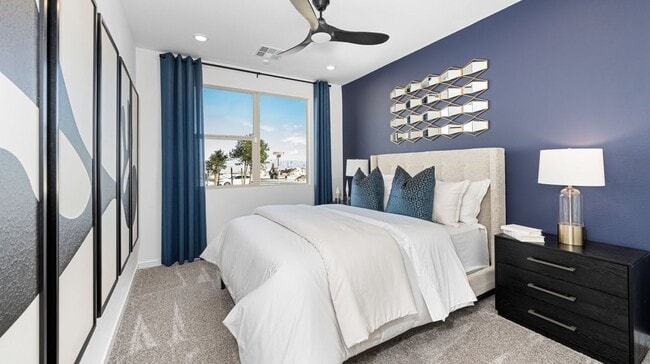
Las Vegas, NV 89138
Estimated payment starting at $3,513/month
Highlights
- New Construction
- Primary Bedroom Suite
- Great Room
- William Lummis Elementary School Rated 9+
- Loft
- Community Pool
About This Floor Plan
You’ll love the unique design of this single-family attached home floor plan! Head through the porch and into the entry to find open-concept living: a spacious great room opens to a casual dining area and kitchen with an island, ideal for hosting. Work or study from home in a spacious study, or choose to make this space a fifth bedroom. Across the way is a bathroom and at the back of the home is a garage. Upstairs, find two bedrooms, one bathroom, a laundry room, a convenient tech space, and a loft perfect for nights at home! Or, transform this into a fourth bedroom. Also on the second floor is a serene primary suite, complete with a primary bathroom, walk-in closet, and uncovered balcony, a tucked-away oasis. *All floorplans, options, and elevations are preliminary and subject to change.
Builder Incentives
Lower your rate for the first 7 years when you secure a Conventional 30-Year 7/6 Adjustable Rate Mortgage with no discount fee. Enjoy a starting rate of 3.75%/5.48% APR for the first 7 years of your loan. Beginning in year 8, your rate will adjust ev
Sales Office
| Monday - Tuesday |
10:00 AM - 5:00 PM
|
| Wednesday |
1:00 PM - 5:00 PM
|
| Thursday - Sunday |
10:00 AM - 5:00 PM
|
Townhouse Details
Home Type
- Townhome
HOA Fees
- $199 Monthly HOA Fees
Parking
- 2 Car Attached Garage
- Rear-Facing Garage
Home Design
- New Construction
Interior Spaces
- 2-Story Property
- Great Room
- Dining Room
- Open Floorplan
- Home Office
- Loft
Kitchen
- Eat-In Kitchen
- Breakfast Bar
- Walk-In Pantry
- Kitchen Island
Bedrooms and Bathrooms
- 3 Bedrooms
- Primary Bedroom Suite
- Walk-In Closet
- Powder Room
- In-Law or Guest Suite
- 3 Full Bathrooms
- Double Vanity
- Secondary Bathroom Double Sinks
- Private Water Closet
- Bathtub with Shower
- Walk-in Shower
Laundry
- Laundry Room
- Laundry on upper level
- Washer and Dryer Hookup
Outdoor Features
- Balcony
- Covered Patio or Porch
Utilities
- Air Conditioning
- Heating Available
Community Details
Recreation
- Community Pool
- Park
- Trails
Map
Move In Ready Homes with this Plan
Other Plans in Kestrel Commons at Summerlin - Lark Hill
About the Builder
- Kestrel Commons at Summerlin - Lark Hill
- Kestrel Commons at Summerlin - Raven Crest
- Kestrel Commons at Summerlin - Vireo
- Kestrel Commons at Summerlin - Quail Cove
- Kestrel at Summerlin - Dove Rock
- 2194 Pigeon Hawk St
- Kestrel Commons at Summerlin - Sandpiper
- Kestrel Commons at Summerlin - Osprey Ridge
- Kestrel at Summerlin - Mockingbird
- 643 Angel Aura St
- Redpoint Square at Summerlin - Cordillera
- Grand Park at Summerlin - Arcadia
- Grand Park at Summerlin - Edgewood
- Grand Park at Summerlin - Ashland
- La Madre Peaks at Summerlin - Cactus Bloom at Summerlin
- La Madre Peaks at Summerlin - Esplanade at Red Rock
- Grand Park at Summerlin - Glenrock
- Grand Park at Summerlin - Iris Glen at Summerlin
- Grand Park at Summerlin - Landings at Alton
- Grand Park at Summerlin - Reserves at Alton
