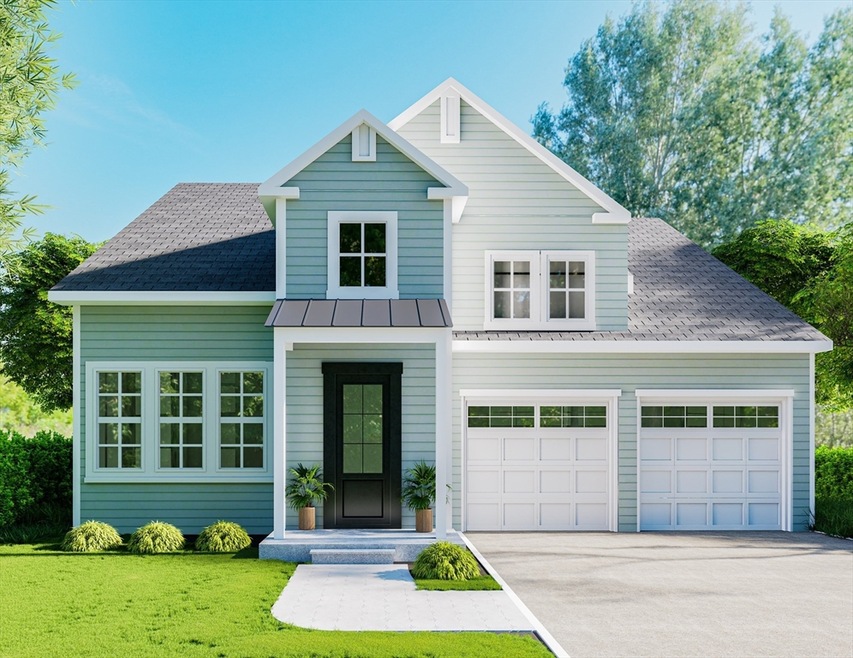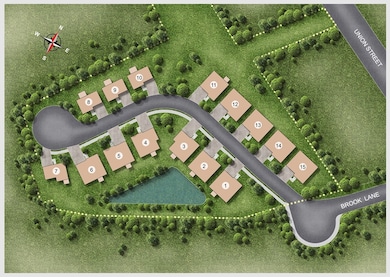Unit 3 Powder House Ln Unit 3 Walpole, MA 02032
Estimated payment $7,189/month
Highlights
- Golf Course Community
- Medical Services
- Custom Closet System
- Old Post Road School Rated A
- Open Floorplan
- Deck
About This Home
Unit 3 at Union Square Village, Walpole’s newest community of 15 Single-Family Detached Condominiums! First floor master suite, this is your unit! This 3 bedroom, 2.5 bath, 2 car garage unit offers a harmonious blend of luxury and comfort, a spacious open-concept w/exceptional craftsmanship and architectural detail. The main level features family room w/vaulted ceiling & gas fireplace, opening to a custom design kitchen, Quartz countertops,Thermador appliances & vaulted dining area. The master suite has vaulted ceiling, walk in closet & Master bath! The mud room w/garage access, laundry, powder room, & pantry! The second floor offers 2 additional large bedrooms, a full bath and loft area. Perfect for a home office space! Beautiful corner unit with private deck! Nestled in on a quiet street and minutes to major routes, shops, parks, schools, trains to Boston, NYC, Providence, & Patriot Place
Property Details
Home Type
- Condominium
Year Built
- Built in 2025
HOA Fees
- $297 Monthly HOA Fees
Parking
- 2 Car Attached Garage
- Garage Door Opener
- Open Parking
- Off-Street Parking
Home Design
- Entry on the 3rd floor
- Frame Construction
- Spray Foam Insulation
- Blown Fiberglass Insulation
- Cellulose Insulation
- Batts Insulation
- Foam Insulation
- Shingle Roof
Interior Spaces
- 2,138 Sq Ft Home
- 3-Story Property
- Open Floorplan
- Crown Molding
- Vaulted Ceiling
- Recessed Lighting
- Decorative Lighting
- Light Fixtures
- Insulated Windows
- Insulated Doors
- Mud Room
- Entrance Foyer
- Family Room with Fireplace
- Loft
- Basement
Kitchen
- Range with Range Hood
- Microwave
- Plumbed For Ice Maker
- Dishwasher
- Stainless Steel Appliances
- Kitchen Island
- Solid Surface Countertops
- Disposal
Flooring
- Wood
- Wall to Wall Carpet
- Ceramic Tile
Bedrooms and Bathrooms
- 3 Bedrooms
- Primary Bedroom on Main
- Custom Closet System
- Linen Closet
- Walk-In Closet
- Double Vanity
- Bathtub with Shower
- Separate Shower
- Linen Closet In Bathroom
Laundry
- Laundry on main level
- Washer and Electric Dryer Hookup
Eco-Friendly Details
- Energy-Efficient Thermostat
Outdoor Features
- Balcony
- Deck
- Rain Gutters
Location
- Property is near public transit
- Property is near schools
Schools
- Old Post Road Elementary School
- Bird Middle School
- Walpole High School
Utilities
- Forced Air Heating and Cooling System
- 2 Cooling Zones
- 2 Heating Zones
- Heating System Uses Natural Gas
- 200+ Amp Service
- 110 Volts
- High Speed Internet
Listing and Financial Details
- Home warranty included in the sale of the property
Community Details
Overview
- Association fees include insurance, road maintenance, ground maintenance, snow removal, trash, reserve funds
- 15 Units
- Union Square Village Community
- Near Conservation Area
Amenities
- Medical Services
- Shops
Recreation
- Golf Course Community
- Park
- Jogging Path
Map
Home Values in the Area
Average Home Value in this Area
Property History
| Date | Event | Price | List to Sale | Price per Sq Ft |
|---|---|---|---|---|
| 07/10/2025 07/10/25 | Pending | -- | -- | -- |
| 07/09/2025 07/09/25 | For Sale | $1,100,000 | -- | $514 / Sq Ft |
Source: MLS Property Information Network (MLS PIN)
MLS Number: 73401940
- Unit 11 Powder House Ln Unit 11
- 8 Powder House Ln Unit 2
- Unit 12 Powder House Ln Unit 12
- 11 Park Ln
- 5 Powder House Ln Unit 14
- 7 Washington Green
- 0 Charlotte Rd
- 363 - 367 Washington St
- 270 Moosehill Rd
- 93 Brewster Dr
- 486 Washington St
- 20 Rockhill St
- 20 Rockhill St
- 2 Alexandra Way
- 53 Hampden Dr
- 256 Norwood St
- 1 Palace Ct
- 38 Cape Club Dr Unit 38
- 40 Cape Club Dr Unit 40
- 22 Coolidge Rd


