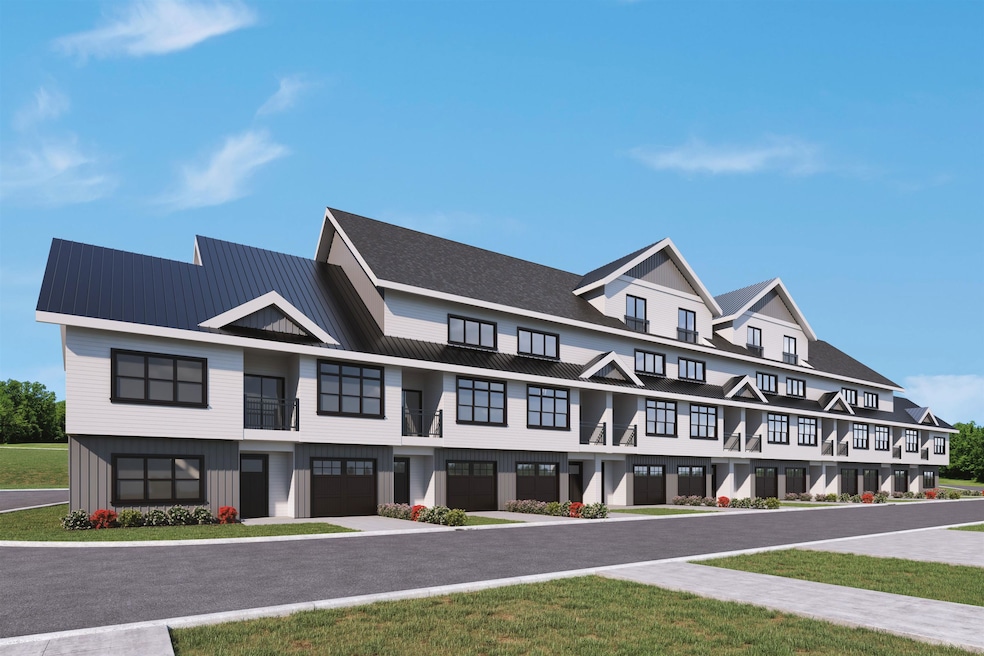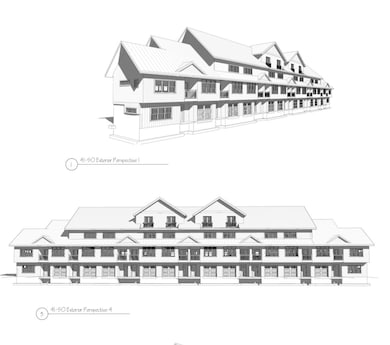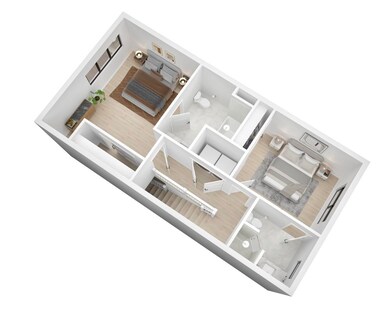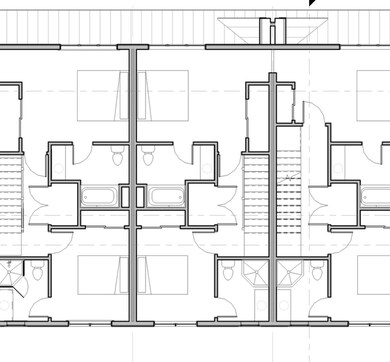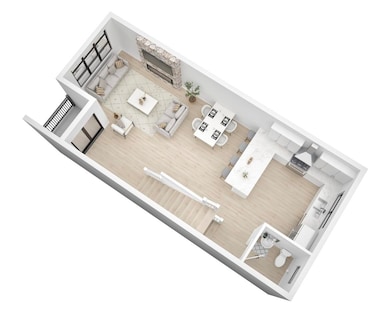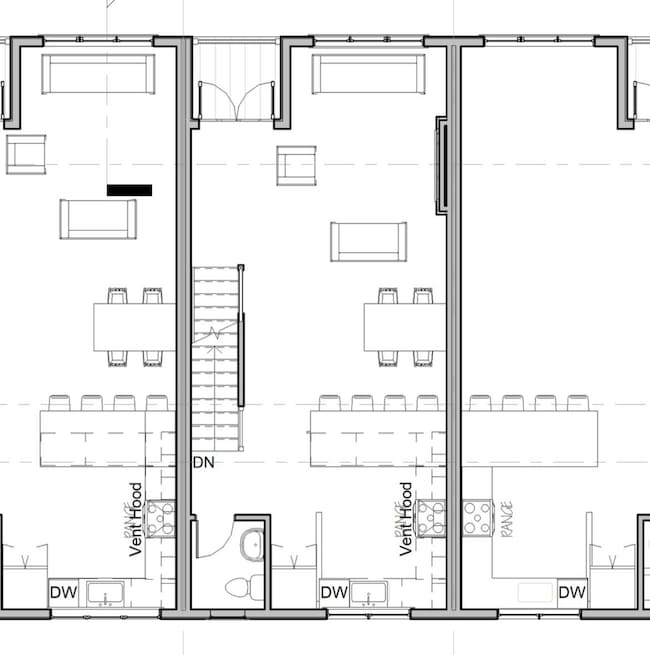UNIT 49 Stonewall Corners Way Unit 49 Laconia, NH 03246
Estimated payment $3,140/month
Highlights
- ENERGY STAR Certified Homes
- Open Floorplan
- Natural Light
- Deck
- Balcony
- Walk-In Closet
About This Home
Welcome to Stonewall Corners, an exciting new-construction neighborhood of modern townhomes in the heart of Lakes Region fun and excitement! This great project features several different floorplans from approx. 1400 sq. ft 2-BR units up to 3-BR units with almost 1800 sq ft of living space. These homes are designed with modern life in mind, and represent a tremendous investment opportunity (on-site rental program)! The 2-bedroom units feature double en-suites, perfect for guests and family. The first level includes a lovely tiled foyer/mudroom, one car garage, and plenty of lockable storage. The main living space is open and comfortable. The kitchen features stainless steel GE appliances (or choose your own!), a spacious peninsula with seating, and a dining space as well. The living room is bright and cheery with access to a glass-railed deck. Upstairs are the paired en-suites. The larger units feature an additional en-suite! The exteriors are sharp and modern. The location can't be beaten if you are looking for access to the Lakes Region's 4-season amenities, minutes from Meredith, Gunstock, or The Weirs. Winnipesaukee marinas, and great shops/restaurants. This project has not yet been registered by the NH Consumer Protection Bureau of the AG's Office, Dept. of Justice. Until such time as registration has been issued, only non-binding reservations may be accepted.Spring of '26 occupancy, we're building the nicest units 1st at pre-construction pricing so don't wait.
Listing Agent
Lacasse & Avery Real Estate Brokerage License #066453 Listed on: 10/09/2025
Townhouse Details
Home Type
- Townhome
Year Built
- Built in 2025
Lot Details
- Landscaped
- Sprinkler System
Parking
- 1 Car Garage
Home Design
- Home in Pre-Construction
- Membrane Roofing
- Vinyl Siding
Interior Spaces
- Property has 3 Levels
- Ceiling Fan
- Natural Light
- Open Floorplan
- Dining Area
- Washer and Dryer Hookup
Kitchen
- Microwave
- Dishwasher
Flooring
- Ceramic Tile
- Vinyl Plank
Bedrooms and Bathrooms
- 2 Bedrooms
- En-Suite Bathroom
- Walk-In Closet
Home Security
Eco-Friendly Details
- Energy-Efficient Appliances
- Energy-Efficient Windows
- Energy-Efficient HVAC
- Energy-Efficient Lighting
- Energy-Efficient Insulation
- Energy-Efficient Doors
- ENERGY STAR Certified Homes
- Energy-Efficient Roof
- Energy-Efficient Thermostat
Outdoor Features
- Balcony
- Deck
Utilities
- Central Air
- Mini Split Air Conditioners
- Mini Split Heat Pump
- Heating System Mounted To A Wall or Window
- Underground Utilities
- High-Efficiency Water Heater
- Cable TV Available
Community Details
Recreation
- Snow Removal
Additional Features
- Stonewall Corners Condos
- Common Area
- Fire and Smoke Detector
Map
Home Values in the Area
Average Home Value in this Area
Property History
| Date | Event | Price | List to Sale | Price per Sq Ft |
|---|---|---|---|---|
| 10/09/2025 10/09/25 | For Sale | $499,900 | -- | $357 / Sq Ft |
Source: PrimeMLS
MLS Number: 5065006
- 58 Breckenridge Way Unit 28
- 39 Breckenridge Unit 10
- 93 Roller Coaster Rd
- 97 Soleil Mountain Unit 82
- 94 Soleil Mountain Unit 8
- 126 Soleil Mountain
- 38 Stern Castle Place Unit 30
- 45 Stern Castle Place Unit 32
- 23 Deadreckoning Point
- 37
- 00 Nh Rte 132 Route
- 6 Windjammer's Ridge
- 63 Commanders Helm
- Lot 12-3 Needle Eye Rd
- Lot 12-5 Needle Eye Rd
- 106 Needle Eye Rd
- 17 Granite Ridge
- 765 Scenic Rd
- 78 Granite Ridge
- 64 Granite Ridge
- 114 Brook Hill
- 98 Brook Hill
- 375 Endicott St N Unit 104
- 375 Endicott St N Unit 305
- 6 Neal Shore Rd
- 9 Westbury Rd
- 266 Endicott St N Unit 23
- 107 Treetop Cir Unit 725
- 107 Treetop Cir Unit 711
- 27 Centenary Ave Unit 2
- 29 Memory Ln
- 1 Simpson Ave
- 3112 Parade Rd
- 883 Weirs Blvd Unit 34
- 8 Melissa Way
- 766 Weirs Blvd Unit 27
- 14 Lake Shore Dr
- 20 Trails End Dr Unit 2
- 553 Weirs Blvd
- 17 Lake St Unit 1
