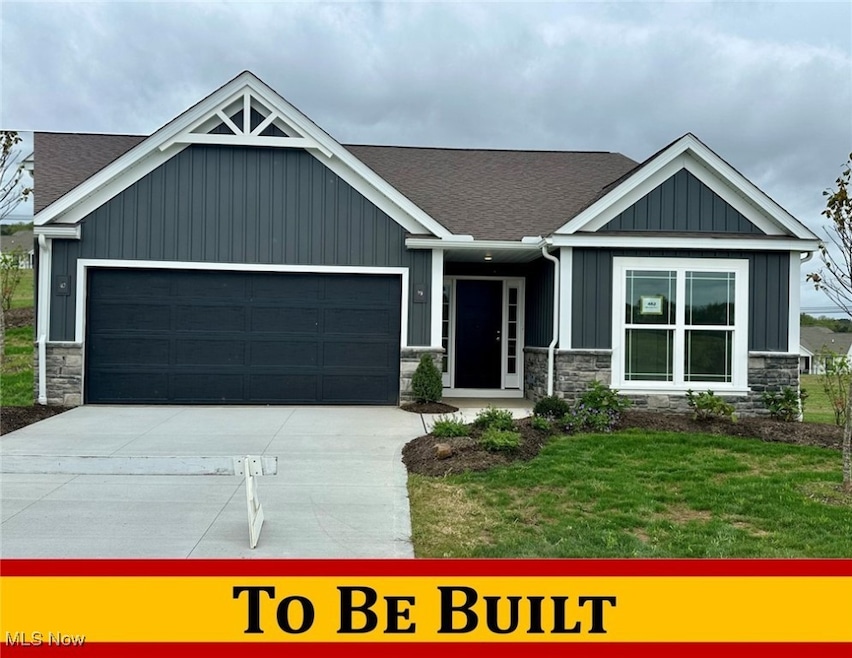Unit 9 Meadow Trail SW Unit 9 Hartville, OH 44632
Estimated payment $2,731/month
Highlights
- Fitness Center
- 2 Car Attached Garage
- Home to be built
- Active Adult
- Central Air
- Gas Fireplace
About This Home
** TO BE BUILT ** The Windham III Plan, 3 Bedroom, 2 Bath, 1725sf stand-alone Villa (detached villa) is Ready-to-be built. We just adapted a NEW site-plan to include additional single unit homesites! There are Multiple Homesites left to choose from. The Villas at GentleBrook, is a senior living condominium community in the Village of Hartville, with finish pricing in the mid $300’s and up. ** “Starting At” price generally refers to the base house, before addition of upgraded finishes, features, and buyers’ customizations. Some photos depict upgraded elevations and/or optional features available at additional cost and may not represent the lowest-priced homes offered in Gentlebrook. Designed for individuals 55+, ready to embrace casual living. The Villas feature a combination of detached and duplex models. All Villas feature Craftsman styling, exteriors detailed with stone, siding and Craftsman inspired accents. Ranging from 1,300+ to 1,900+sq ft, each Villa offers expansive living areas featuring open-concept design. The main area boasts a generous kitchen: large island, walk-in pantry. All Villas include a large owner’s suite with double-bowl vanity, walk-in shower, water closet, and oversized walk-in closet. Bedroom 2 and Bedroom 3/Flex Room located off the foyer entry, feature an adjacent full bath for carefree visits; Flex Room easily converted to a home office. Outdoor living space with front and back porches. Each Villa includes a two-car garage, with optional storage additions or three-car garages available for detached Villas. Residents can safely enter the house from the garage through the Family Foyer, with adjacent laundry room Most Villas include a full basement with options for finishing.Model Home located at 510 Meadow Circle SW, Hartville. **Base Prices are Subject to Change at any time prior to accepted purchase agreement. Taxes have not yet been established.
Listing Agent
High Point Real Estate Group Brokerage Email: jason_speight@yahoo.com 330-715-2644 License #2006007179 Listed on: 12/02/2024
Property Details
Home Type
- Condominium
HOA Fees
- $275 Monthly HOA Fees
Parking
- 2 Car Attached Garage
Home Design
- Home to be built
- Entry on the 1st floor
- Fiberglass Roof
- Asphalt Roof
- Vinyl Siding
Interior Spaces
- 1,725 Sq Ft Home
- 1-Story Property
- Gas Fireplace
- Laundry in unit
Kitchen
- Range
- Microwave
- Dishwasher
- Disposal
Bedrooms and Bathrooms
- 3 Main Level Bedrooms
- 2 Full Bathrooms
Unfinished Basement
- Basement Fills Entire Space Under The House
- Sump Pump
Home Security
Utilities
- Central Air
Listing and Financial Details
- Home warranty included in the sale of the property
- Assessor Parcel Number 10017785
Community Details
Overview
- Active Adult
- Association fees include ground maintenance, recreation facilities, snow removal
- The Villas At Gentlebrook Association
- Built by Patrick Long Homes
- The Villas At Gentlebrook Subdivision
Amenities
- Common Area
Recreation
- Fitness Center
Security
- Carbon Monoxide Detectors
- Fire and Smoke Detector
Map
Home Values in the Area
Average Home Value in this Area
Property History
| Date | Event | Price | List to Sale | Price per Sq Ft |
|---|---|---|---|---|
| 03/01/2025 03/01/25 | Price Changed | $393,900 | +6.8% | $228 / Sq Ft |
| 01/07/2025 01/07/25 | Price Changed | $368,900 | +1.4% | $214 / Sq Ft |
| 12/02/2024 12/02/24 | For Sale | $363,900 | -- | $211 / Sq Ft |
Source: MLS Now
MLS Number: 5088184
- 510 Meadow Cir SW Unit 11
- 525 Gentlebrook Blvd SW
- 531 Gentlebrook Blvd SW
- 550 Woodlands Glen Ave
- 786 Fair Vista Cir SW
- 778 Fair Vista Cir SW
- 747 Grandview Cir
- 11900 Geib Ave NE
- 330 Belle Ave SW
- 225 Seneca Trail SW
- 316 S Prospect Ave
- 335 W Maple St
- 12725 Bixler Ave NE
- 425 Tonawanda Trail SW
- 215 Lake Ave NE
- 223 E Maple St
- 142 Relentless Way
- 138 Relentless Way
- 12055 King Church Ave NW
- 2084 Hazel St NE
- 627 S Prospect Ave
- 240 Edwin St NW
- 430 N Prospect Ave
- 9841 Smithdale Ave NE
- 3192 Dotwood St NW
- 3580 Broad Vista St NW
- 9845 Cleveland Ave NW
- 13320 Betty Ave NW
- 3221 Killian Rd
- 8838 Stone Way NW Unit 15
- 8464 Cleveland Ave NW
- 3811 Glen Eagles Blvd
- 3892 Beech Hill Rd NW
- 2025-2255 Applegrove St NW
- 2381 Applegrove St NW
- 1760 Beechwood Ave NE Unit Beechwood
- 3890A Mt Pleasant St NW
- 7065 Starcliff Ave NW Unit 4
- 220 Wilbur Dr NE
- 2325 Cold Stream Ave NE







