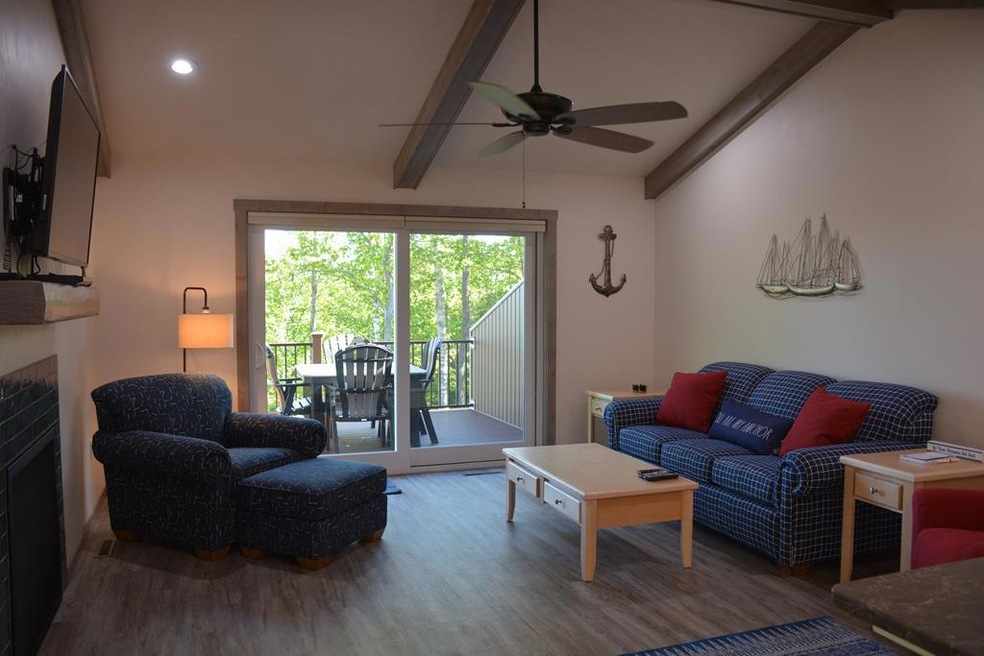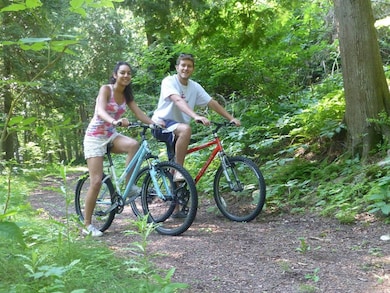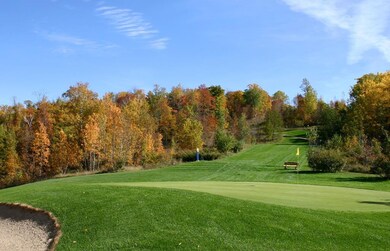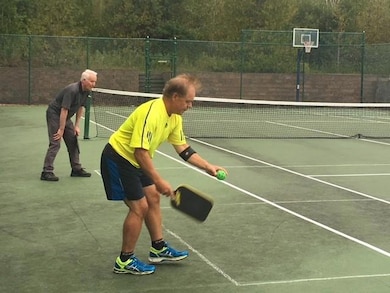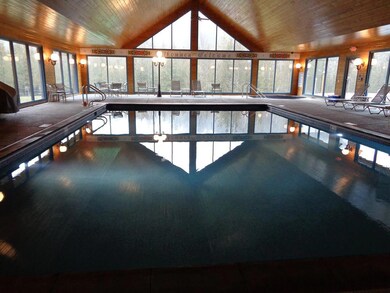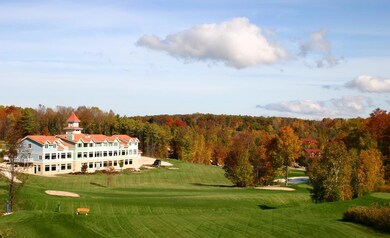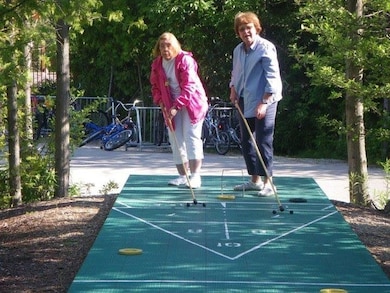Unit6101 Pearson Place Unit 61-01 Fish Creek, WI 54212
Northern Door NeighborhoodEstimated payment $4,216/month
Highlights
- Fitness Center
- Views of Trees
- Deck
- Gibraltar Elementary School Rated A
- Bluff on Lot
- Wooded Lot
About This Home
New construction -- Fish Creek and an amazing price! Welcome to this beautiful condominium situated in Hedemora Hills. This great Skane lll floor plan features 3 spacious bedrooms, 3 full baths, 2-car garage with beautiful living room and fireplace. Plus, a lower level family room, bedroom and full bath. Two wonderful levels of patio/deck to take in the views! Phenomenal amenities onsite are included with ownership including indoor and outdoor pools, whirlpool, tennis, fitness center, executive golf course, walking trails and much more. Rentals are allowed to make this truly a great offering. Come here for maintenance-free living in a one-of-a-kind neighborhood. Photos are from previous unit.
Listing Agent
CB Real Estate Group Egg Harbor Brokerage Phone: 9208682002 Listed on: 09/05/2024
Property Details
Home Type
- Condominium
Est. Annual Taxes
- $171
Year Built
- Built in 2025
Lot Details
- End Unit
- Bluff on Lot
- Wooded Lot
HOA Fees
- $445 Monthly HOA Fees
Parking
- 2 Car Attached Garage
Property Views
- Trees
- Neighborhood
Home Design
- Frame Construction
- Asphalt Roof
- Vinyl Siding
- Concrete Perimeter Foundation
Interior Spaces
- 2-Story Property
- Gas Log Fireplace
- Family Room
- Living Room
- Dining Room
Kitchen
- Range
- Microwave
- Dishwasher
Flooring
- Laminate
- Ceramic Tile
Bedrooms and Bathrooms
- 3 Bedrooms
- Main Floor Bedroom
- En-Suite Bathroom
- Walk-In Closet
- Bathroom on Main Level
- 3 Full Bathrooms
Laundry
- Laundry on main level
- Washer
Basement
- Walk-Out Basement
- Basement Fills Entire Space Under The House
Outdoor Features
- Deck
- Patio
Utilities
- Forced Air Cooling System
- Heating System Uses Propane
- Private Water Source
- Shared Well
- Cable TV Available
Listing and Financial Details
- Assessor Parcel Number 014426101
Community Details
Overview
- Association fees include maintenance structure, common area maintenance, ground maintenance, on-site caretaker, recreation facilities, snow removal
- 54 Units
Recreation
- Tennis Courts
- Fitness Center
- Community Spa
- Trails
Pet Policy
- Pets Allowed
Map
Home Values in the Area
Average Home Value in this Area
Property History
| Date | Event | Price | List to Sale | Price per Sq Ft |
|---|---|---|---|---|
| 01/21/2025 01/21/25 | Price Changed | $714,900 | +2.5% | $307 / Sq Ft |
| 09/05/2024 09/05/24 | For Sale | $697,400 | -- | $299 / Sq Ft |
Source: Door County Board of REALTORS®
MLS Number: 143189
- Unit6102 Pearson Place Unit 61-02
- Unit6202 Pearson Place Unit 6202
- Unit6201 Pearson Place Unit 6201
- 8925 Hedeen Way Unit 2602
- Unit1802 Rydeen Rd Unit 1802
- Unit1801 Rydeen Rd Unit 1801
- Unit4401 Rydeen Rd Unit 4401
- Unit3702 Rydeen Rd Unit 3702
- Unit4402 Rydeen Rd Unit 4402
- Unit1902 Rydeen Rd Unit 1902
- Unit3701 Rydeen Rd Unit 3701
- Site 20 Rydeen Rd Unit 20
- Unit2002 Rydeen Rd Unit 2002
- Unit1901 Rydeen Rd Unit 1901
- Unit2001 Rydeen Rd Unit 2001
- 9108 Wisconsin 42 Unit E-1
- 0 Gibraltar Bluff Rd
- 4120 Choke Cherry Ln Unit 3102 Unit 3102
- #2 Eagle Ledge Ln
- 4120 Choke Cherry Ln Unit 3101 Unit 3101
- 2365 Ava Hope Ct
- 10625 N Highland Rd
- 2523 Glen Ln
- 1702 Forest Ridge Rd Unit ID1266009P
- 1702 Forest Ridge Rd Unit ID1265999P
- 927 1st St
- 802 Main St Unit 804 1/2 Main Street
- 1129 Cheri Blvd
- 1032 Egg Harbor Rd
- 1517 Logan Ave
- 1517 Logan Ave
- 1058 Egg Harbor Rd
- 1428 Georgia St
- 1975 Riverside Ave
- 735 N 6th Ave
- 500 N 9th Ct
- 204-220 S 18th Ave
- 2501 University Dr
- 1326 Rhode Island St
- 1335 Rhode Island St
