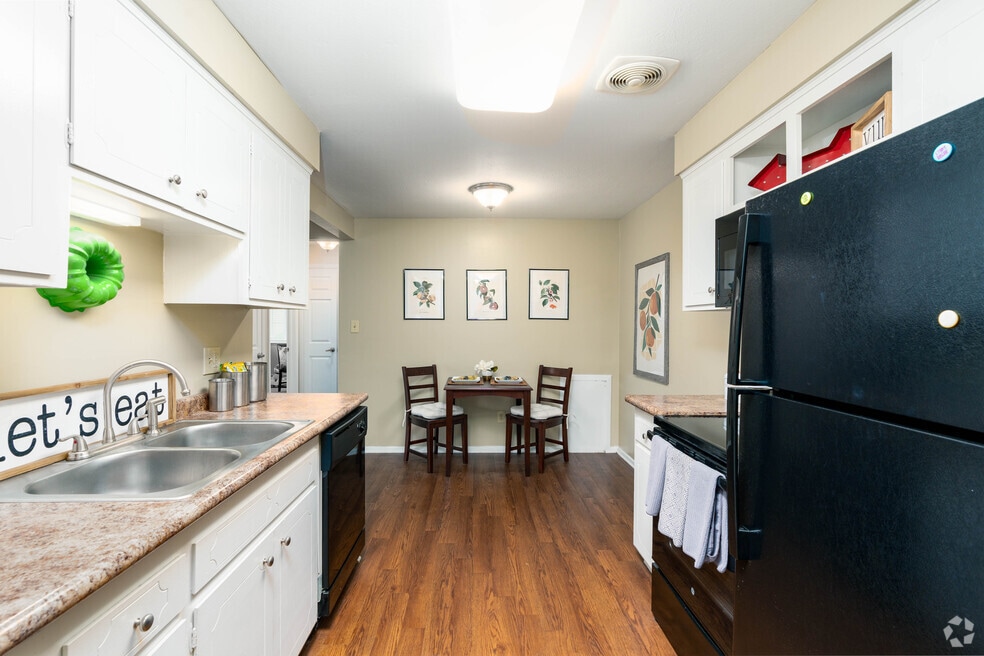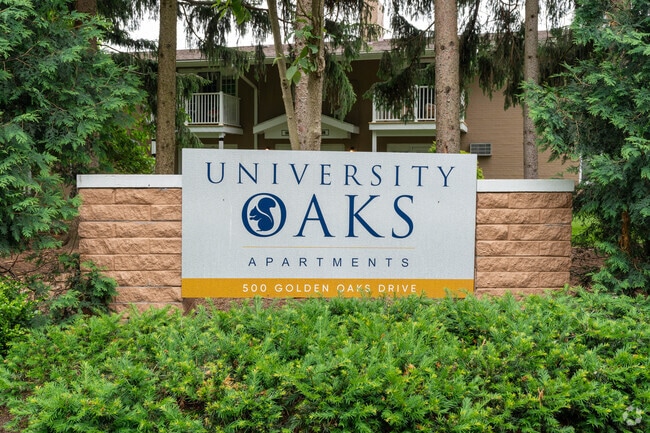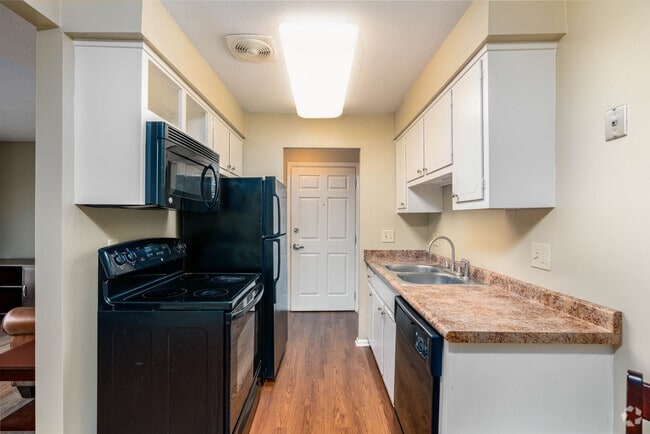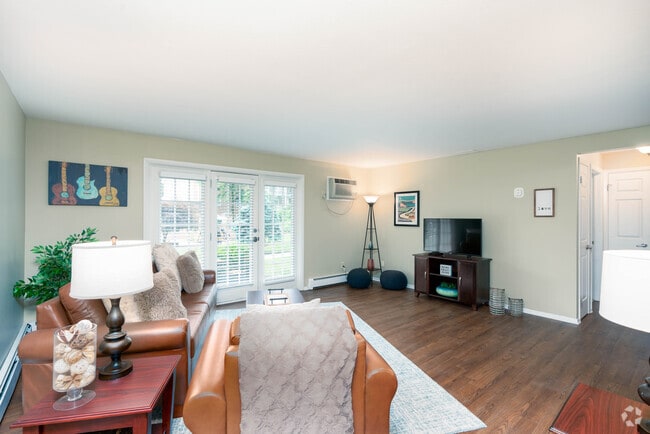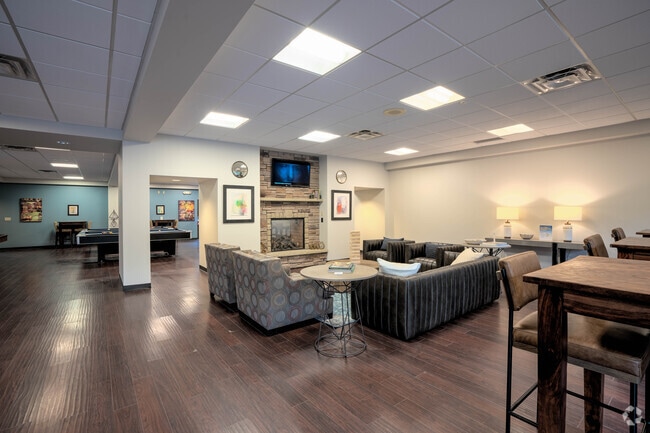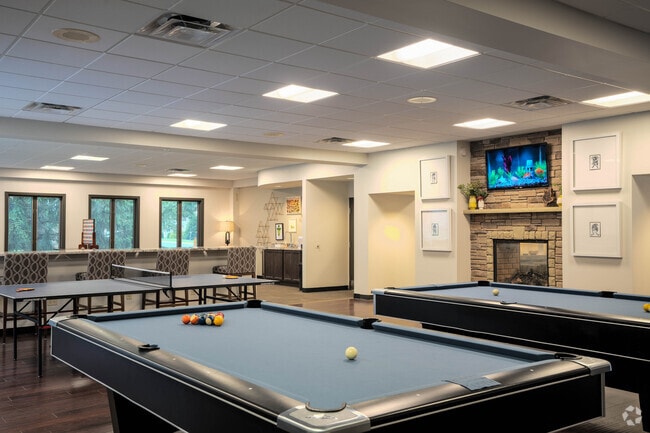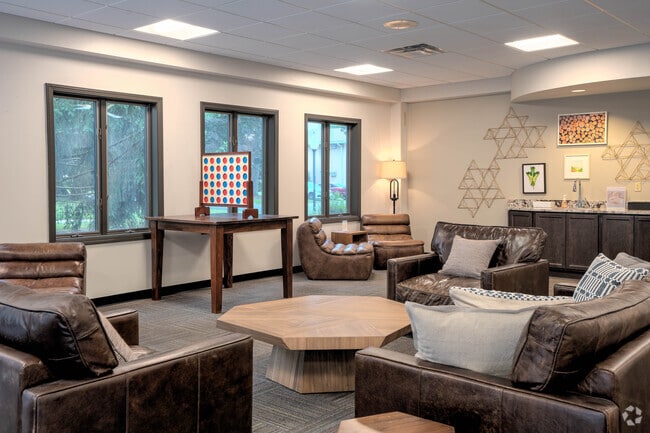About University Oaks
Located just steps from Kent State University, University Oaks provides the ultimate off-campus student living experience. Our community offers a perfect balance of convenience and comfort, with spacious 1, 2, and 3-bedroom student apartments designed to fit your lifestyle. Each apartment comes fully furnished and includes a comprehensive utility package, covering high-speed internet, unlimited heat, and more, so you can focus on your studies and social life without worrying about extra costs.
At University Oaks, we pride ourselves on offering top-notch amenities to enhance your university experience. Enjoy access to our expansive resident clubhouse, a great place to relax, study, or connect with friends. Our highly rated management team is always on hand to ensure that your living experience is smooth and enjoyable. Whether you're hosting a group study session or just looking for a quiet place to unwind, our thoughtfully designed community spaces have something for everyone.
With our unbeatable location, luxury amenities, and a range of floor plan options, University Oaks is the ideal home for Kent State University students. Whether you prefer the privacy of a one-bedroom or the fun of sharing a two- or three-bedroom apartment, our flexible living spaces meet your needs. Explore our floor plans, view our amenities, and see why University Oaks is the top choice for off-campus student living near KSU!

Pricing and Floor Plans
1 Bedroom
A1 Floor Plan
$1,155 - $1,386
1 Bed, 1 Bath, 598 Sq Ft
https://imagescdn.homes.com/i2/aAaIqDBSCX182ZtyFVRM-rO6H1JUArSfWr885QHjrH4/116/university-oaks-kent-oh.jpg?p=1
| Unit | Price | Sq Ft | Availability |
|---|---|---|---|
| -- | $1,155 | 598 | Now |
A1P Floor Plan (Renovated)
$1,329 - $1,606
1 Bed, 1 Bath, 598 Sq Ft
https://imagescdn.homes.com/i2/_KzHOI_p2qt10v_mGEl01oLRmdal0pTIDtAXGSTph8s/116/university-oaks-kent-oh-2.jpg?p=1
| Unit | Price | Sq Ft | Availability |
|---|---|---|---|
| -- | $1,329 | 598 | Now |
2 Bedrooms
B1 Floor Plan
$739 - $1,478
2 Beds, 1 Bath, 863 Sq Ft
https://imagescdn.homes.com/i2/M1Wi3dL7iiFgUh2aNWFiIwkJruB6G5oYGOF11CCNNG4/116/university-oaks-kent-oh-3.jpg?p=1
| Unit | Price | Sq Ft | Availability |
|---|---|---|---|
| -- | $739 | 863 | Now |
B2 Floor Plan
$789 - $1,578
2 Beds, 1.5 Bath, 887 Sq Ft
https://imagescdn.homes.com/i2/1cLnukSJWGPG4z0MRtvGpR_w0G-LSTqFUJWYjqU8cpU/116/university-oaks-kent-oh-4.jpg?p=1
| Unit | Price | Sq Ft | Availability |
|---|---|---|---|
| -- | $789 | 887 | Now |
B1P Floor Plan (Renovated)
$845 - $1,690
2 Beds, 1 Bath, 863 Sq Ft
https://imagescdn.homes.com/i2/osNYsklhimqrwC6lT_b-B1aRTCW1bIzX6hFIMOuUS3Q/116/university-oaks-kent-oh-5.jpg?p=1
| Unit | Price | Sq Ft | Availability |
|---|---|---|---|
| -- | $845 | 863 | Now |
3 Bedrooms
C1 Floor Plan
$669 - $802
3 Beds, 1.5 Bath, 1,015 Sq Ft
https://imagescdn.homes.com/i2/BqcBB8fks6YW2G1ygSAPiyyUtllIJPujMnHd-8iquxA/116/university-oaks-kent-oh-6.jpg?p=1
| Unit | Price | Sq Ft | Availability |
|---|---|---|---|
| -- | $669 | 1,015 | Now |
C2 Floor Plan
$739 - $838
3 Beds, 2 Baths, 1,015 Sq Ft
https://imagescdn.homes.com/i2/5_KK2Zcbf0QBQRiKcy-nXA7TPDSHi0ewhhPm1qXgV5g/116/university-oaks-kent-oh-7.jpg?p=1
| Unit | Price | Sq Ft | Availability |
|---|---|---|---|
| -- | $739 | 1,015 | Now |
C2P Floor Plan (Renovated)
$749 - $922
3 Beds, 2 Baths, 1,015 Sq Ft
https://imagescdn.homes.com/i2/mPKjVdT5ha1vk_7koDZNRqRJMpvF_39r1y2VW7MoJsY/116/university-oaks-kent-oh-8.jpg?p=1
| Unit | Price | Sq Ft | Availability |
|---|---|---|---|
| -- | $749 | 1,015 | Now |
Fees and Policies
The fees below are based on community-supplied data and may exclude additional fees and utilities.One-Time Basics
Parking
Pets
Property Fee Disclaimer: Standard Security Deposit subject to change based on screening results; total security deposit(s) will not exceed any legal maximum. Resident may be responsible for maintaining insurance pursuant to the Lease. Some fees may not apply to apartment homes subject to an affordable program. Resident is responsible for damages that exceed ordinary wear and tear. Some items may be taxed under applicable law. This form does not modify the lease. Additional fees may apply in specific situations as detailed in the application and/or lease agreement, which can be requested prior to the application process. All fees are subject to the terms of the application and/or lease. Residents may be responsible for activating and maintaining utility services, including but not limited to electricity, water, gas, and internet, as specified in the lease agreement.
Map
- 1737 Holly Dr
- 6185 2nd Ave
- 1426 Loop Rd Unit 1426
- 1103 Oakwood Dr
- 1585 Kent St
- 384 Burr Oak Dr
- 1523 Whitehall Blvd
- 6318 1st Ave
- 703 Avondale St
- 521 Rellim Dr
- 1024E Cedar Ridge Dr
- 1024A Cedar Ridge Dr
- 408 Valleyview Dr
- 720 Ivan Dr
- 6297 Westshore Dr
- 238 Valleyview Dr
- 218 E School St
- 2262 Willyard Ave
- 634 S Water St
- 226 Rellim Dr
- 1700 E Main St
- 182 Dale Dr
- 1450 E Summit St
- 1841 Ashton Ln
- 6800 Alpha Dr
- 936 Morris Rd
- 300 Hickory Mills Cir
- 548 E Summit St
- 1494 Stratford Dr
- 1521 Whitehall Blvd
- 705-707 S Lincoln St
- 1128 Lake St
- 956 S Lincoln St Unit 956.5
- 1002 Lake St
- 500 S Depeyster St
- 1537 S Water St
- 1645 Franklin Ave
- 5221 Cline Rd Unit E
- 1928 Mohawk Place
- 426 W Elm St Unit A
