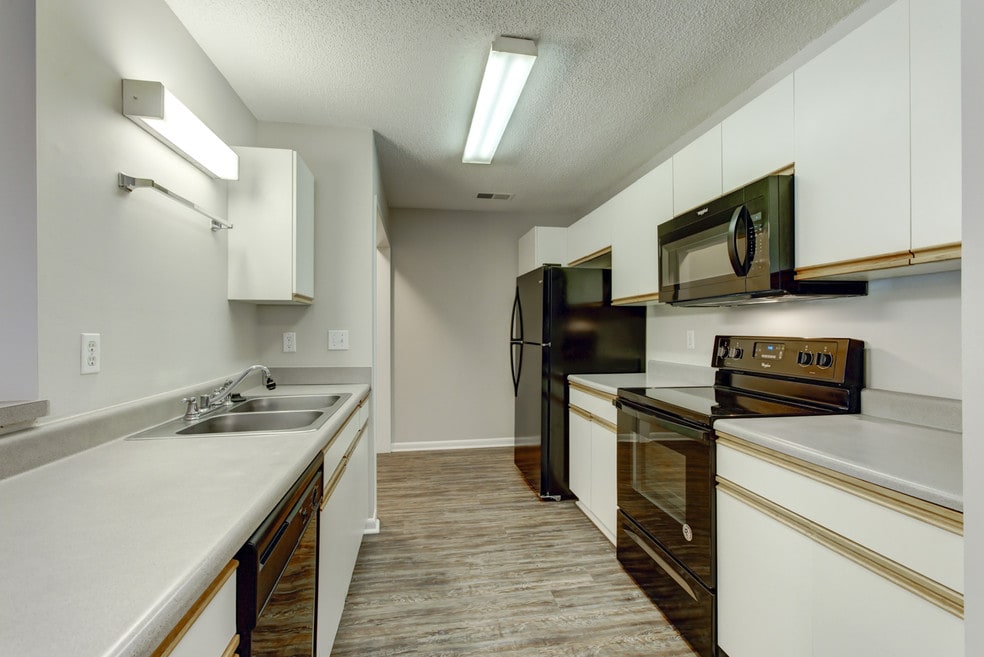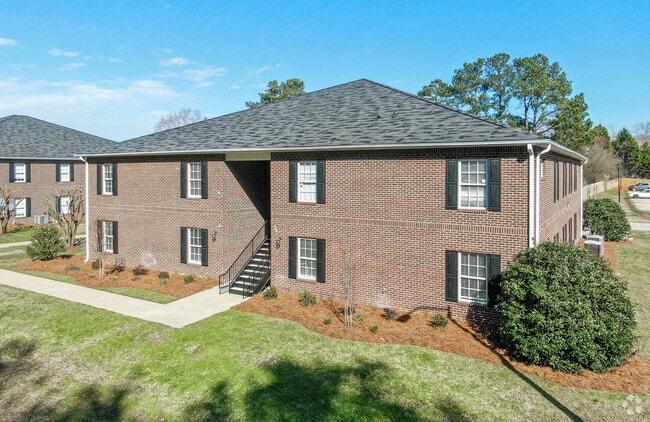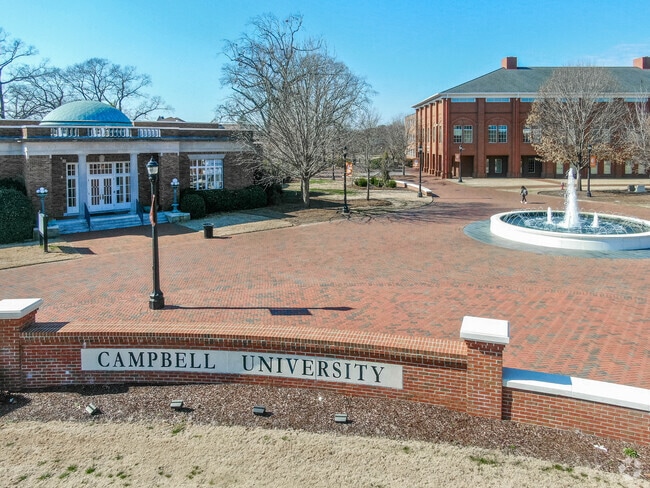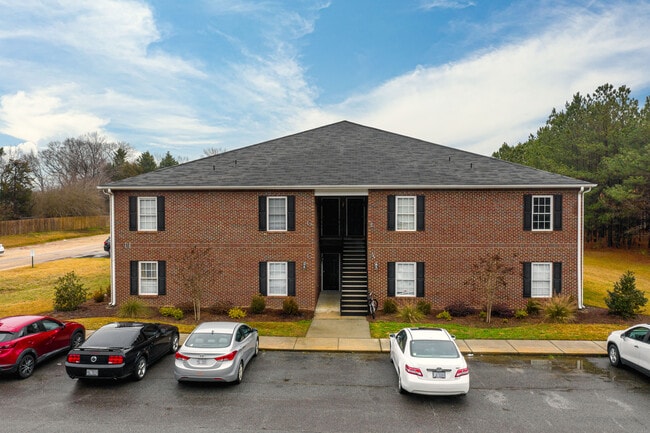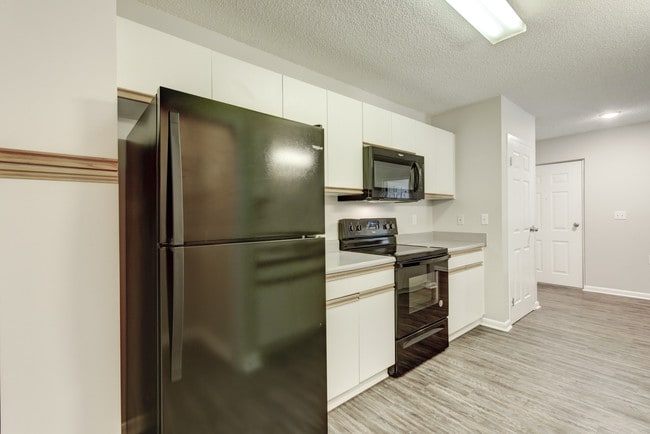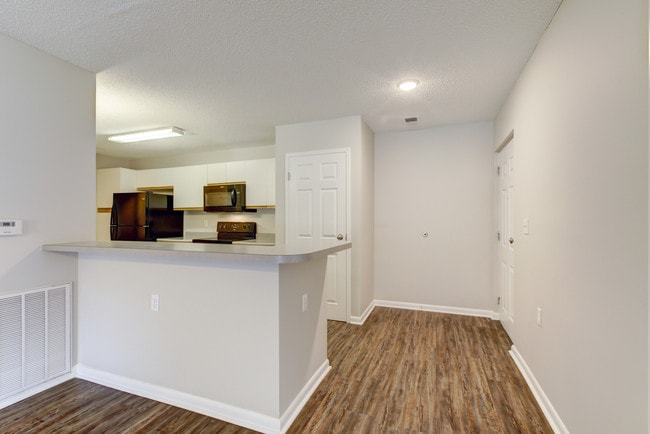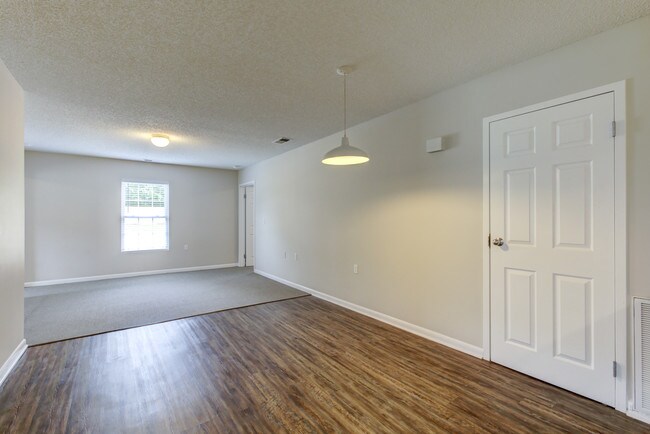About University Park at Campbell University
Discover the epitome of modern living at University Park Apartment Complex in Lillington, where comfort, convenience, and style converge. Our spacious 3-bedroom, 3-bathroom apartments redefine luxury living with an open floor plan that seamlessly blends the kitchen, dining, and living areas.
Luxurious Features:
Open Floor Plan: Experience the freedom of an open layout, where the kitchen effortlessly flows into the living and dining room, creating the perfect space for entertaining guests or enjoying quality family time.
Premium Flooring: Step onto the sleek and durable Luxury Vinyl Plank (LVP) flooring that not only adds a touch of elegance but also stands up to the rigors of daily life.
Faux Granite Countertops: Your kitchen will be the envy of all with faux granite countertops that exude sophistication while offering a practical workspace for your culinary adventures.
Modern Appliances: Each unit comes equipped with a dishwasher, stove/oven range, microwave, and an in-unit washer and dryer, making household chores a breeze.
Community Amenities:
University Park Apartment Complex doesn't stop at just offering luxurious interiors; we're also dedicated to providing an exceptional community experience. Enjoy a wide range of amenities, including:
Dog Park: Your furry friends will love our dedicated dog park, perfect for playtime and meeting other pet owners in the community.
Grills and Picnic Benches: Host barbecues and picnics with friends and family in our outdoor grilling area complete with picnic benches, creating lasting memories in a beautiful setting.
Location:
Our prime location in Lillington puts you at the heart of it all. Situated conveniently close to Campbell University, you'll have easy access to campus events and activities. Plus, with Lillington's charming atmosphere and nearby shopping, dining, and recreational options, you'll find everything you need just minutes from your doorstep.
Don't miss this opportunity to make University Park Apartment Complex your new home. Contact us today to schedule a tour and experience the perfect blend of comfort, convenience, and style in Lillington's premier apartment community. Welcome home!
***** Units will be assigned upon application. Units may very slightly. Rental Rate subject to change depending on number of occupants
* Three monthly fees apply. $15 for trash. $10 for pest control. $45 for Residents Benefits Package described below*
**All Milton Realty Group residents will be enrolled in our Second Nature Resident Benefits Package. This is a $45 additional monthly fee- see flyer in the listing photo for more information.**

Pricing and Floor Plans
2 Bedrooms
2 bed 3 bath + flex Space
$1,250
2 Beds, 3 Baths, 1,235 Sq Ft
/assets/images/102/property-no-image-available.png
| Unit | Price | Sq Ft | Availability |
|---|---|---|---|
| -- | $1,250 | 1,235 | Soon |
3 Bedrooms
3 bed 3 bath
$1,350
3 Beds, 3 Baths, 1,235 Sq Ft
$1,275 deposit
/assets/images/102/property-no-image-available.png
| Unit | Price | Sq Ft | Availability |
|---|---|---|---|
| -- | $1,350 | 1,235 | Soon |
Fees and Policies
The fees below are based on community-supplied data and may exclude additional fees and utilities.One-Time Basics
Pets
Property Fee Disclaimer: Standard Security Deposit subject to change based on screening results; total security deposit(s) will not exceed any legal maximum. Resident may be responsible for maintaining insurance pursuant to the Lease. Some fees may not apply to apartment homes subject to an affordable program. Resident is responsible for damages that exceed ordinary wear and tear. Some items may be taxed under applicable law. This form does not modify the lease. Additional fees may apply in specific situations as detailed in the application and/or lease agreement, which can be requested prior to the application process. All fees are subject to the terms of the application and/or lease. Residents may be responsible for activating and maintaining utility services, including but not limited to electricity, water, gas, and internet, as specified in the lease agreement.
Map
- 28 Fellow Dr
- 43 Fellow Dr
- 233 Tenure Ln
- 179 Tenure Ln
- The Magnolia A Plan at Retreat at North Main
- The Ash Plan at Retreat at North Main
- The Willow B Plan at Retreat at North Main
- The Franklin C Plan at Retreat at North Main
- The Grace A Plan at Retreat at North Main
- The Chestnut Plan at Retreat at North Main
- The Daphne C Plan at Retreat at North Main
- The Hickory II A Plan at Retreat at North Main
- 114 Frost Meadow Way
- Lot 7 Mitchell Rd
- Lot 6 Mitchell Rd
- Lot 5 Mitchell Rd
- 44 Frost Meadow Way
- 18 Frost Meadow Way
- 125 Celtic Ln
- 3415 Great Smoky Place
- 27 River Stancil Dr
- 67 Wolf Creek Ln
- 504 Main St
- 35 Kivett Rd Unit 103
- 450 Main St
- 20 Burt St
- 128 Anna St Unit A
- 81 Camel Crazies Place
- 75 Rollins Acres Ln Unit B
- 25 Landis Ln
- 110 Thunder Valley Ct
- 130 Grove Cir Unit 204
- 100 Grove Cir Unit 301
- 61 Grove Cir
- 170 Grove Cir Unit 302
- 210 Grove Cir Unit 103
- 50 Florida St
- 66 Florida St
- 45 Village Edge Dr
- 200 Beacon Hill Rd
