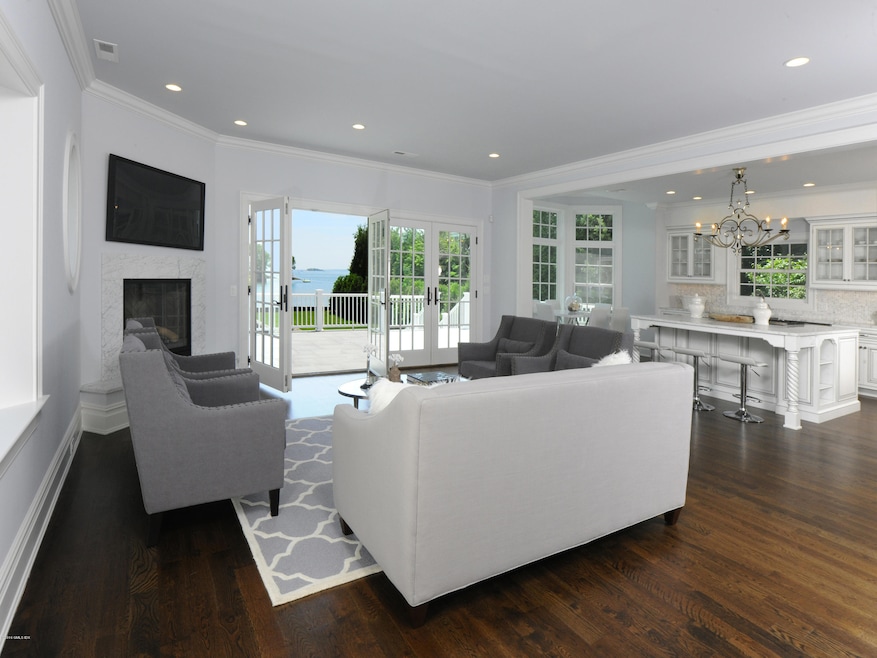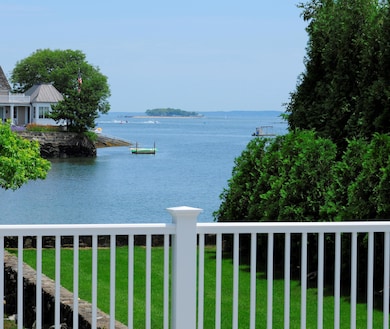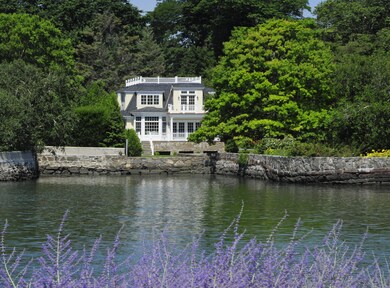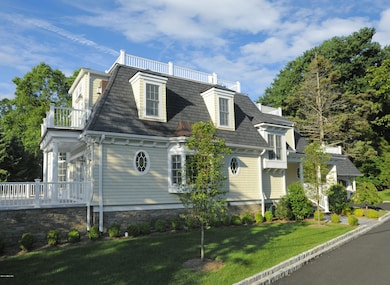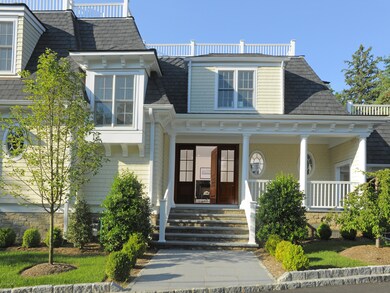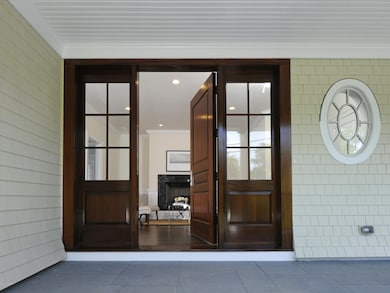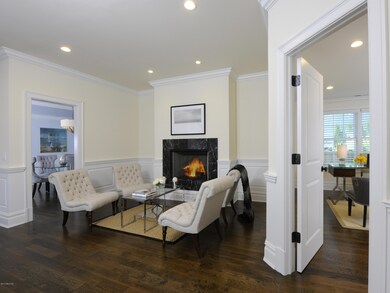
9 Game Cock Rd Greenwich, CT 06830
Byram NeighborhoodHighlights
- Home fronts a sound
- Eat-In Gourmet Kitchen
- Shore Colonial Architecture
- New Lebanon School Rated A-
- Wood Flooring
- 3 Fireplaces
About This Home
As of October 2017DIRECT WATERFRONT - BEAUTIFUL LONG ISLAND WATER VIEWS CAN BE YOURS TO ENJOY. THIS NEW, FOUR-BEDROOM, SHORE COLONIAL HAS QUALITY APPOINTMENTS AND FINISHES WITH HARD-WOOD FLOORS THROUGHOUT. THE SUN-DRENCHED GOURMET KITCHEN AND ADJACENT FAMILY ROOM OPEN TO AN INVITING TERRACE WITH STUNNING VISTAS. THE MASTER BEDROOM WITH AN EN-SUITE LUXURIOUS BATH HAS A BALCONY WITH SPECTACULAR WATER VIEWS. THERE IS A FIRST-FLOOR BEDROOM OPTION.THIS RETREAT IS ON A PRIVATE ROAD. AN INCREDIBLE VALUE AND A PLEASURE TO SHOW. STEPS FROM MARINA AND PARK WITH PRETTY BEACH. PLEASE VIEW VIDEO TOUR OF THE INTERIOR)
Last Agent to Sell the Property
Mary Ann Clark
Coldwell Banker Realty Listed on: 07/14/2016
Last Buyer's Agent
OUT-OF-TOWN BROKER
FOREIGN LISTING
Home Details
Home Type
- Single Family
Est. Annual Taxes
- $17,947
Year Built
- Built in 2015
Lot Details
- 0.27 Acre Lot
- Home fronts a sound
- Level Lot
- Sprinkler System
- Property is zoned R-12
Parking
- 2 Car Attached Garage
- Automatic Garage Door Opener
- Garage Door Opener
Home Design
- Shore Colonial Architecture
- Architectural Shingle Roof
- Shingle Siding
- Stone
Interior Spaces
- 3,610 Sq Ft Home
- Central Vacuum
- Tray Ceiling
- High Ceiling
- 3 Fireplaces
- Formal Dining Room
- Wood Flooring
- Crawl Space
- Pull Down Stairs to Attic
- Home Security System
Kitchen
- Eat-In Gourmet Kitchen
- Butlers Pantry
Bedrooms and Bathrooms
- 4 Bedrooms
- En-Suite Primary Bedroom
- Steam Shower
Laundry
- Laundry Room
- Washer and Dryer
Outdoor Features
- Balcony
- Terrace
Utilities
- Forced Air Heating and Cooling System
- Heating System Uses Gas
- Heating System Uses Natural Gas
- Gas Available
- Gas Water Heater
Listing and Financial Details
- Assessor Parcel Number 04-1686/S
Ownership History
Purchase Details
Home Financials for this Owner
Home Financials are based on the most recent Mortgage that was taken out on this home.Purchase Details
Home Financials for this Owner
Home Financials are based on the most recent Mortgage that was taken out on this home.Purchase Details
Similar Homes in the area
Home Values in the Area
Average Home Value in this Area
Purchase History
| Date | Type | Sale Price | Title Company |
|---|---|---|---|
| Warranty Deed | $2,625,000 | -- | |
| Quit Claim Deed | -- | -- | |
| Executors Deed | $935,000 | -- |
Mortgage History
| Date | Status | Loan Amount | Loan Type |
|---|---|---|---|
| Open | $755,050 | Balloon | |
| Closed | $800,000 | Unknown | |
| Previous Owner | $770,000 | No Value Available | |
| Previous Owner | $99,900 | No Value Available |
Property History
| Date | Event | Price | Change | Sq Ft Price |
|---|---|---|---|---|
| 10/19/2017 10/19/17 | Sold | $2,625,000 | -27.1% | $727 / Sq Ft |
| 10/02/2017 10/02/17 | Pending | -- | -- | -- |
| 07/14/2016 07/14/16 | For Sale | $3,599,000 | +206.3% | $997 / Sq Ft |
| 06/10/2014 06/10/14 | Sold | $1,175,000 | -26.3% | $516 / Sq Ft |
| 07/11/2013 07/11/13 | Pending | -- | -- | -- |
| 05/17/2013 05/17/13 | For Sale | $1,595,000 | -- | $700 / Sq Ft |
Tax History Compared to Growth
Tax History
| Year | Tax Paid | Tax Assessment Tax Assessment Total Assessment is a certain percentage of the fair market value that is determined by local assessors to be the total taxable value of land and additions on the property. | Land | Improvement |
|---|---|---|---|---|
| 2025 | $18,917 | $1,530,620 | $813,050 | $717,570 |
| 2024 | $18,269 | $1,530,620 | $813,050 | $717,570 |
| 2023 | $17,810 | $1,530,620 | $813,050 | $717,570 |
| 2022 | $17,648 | $1,530,620 | $813,050 | $717,570 |
| 2021 | $17,979 | $1,493,310 | $813,050 | $680,260 |
| 2020 | $17,950 | $1,493,310 | $813,050 | $680,260 |
| 2019 | $18,129 | $1,493,310 | $813,050 | $680,260 |
| 2018 | $17,726 | $1,493,310 | $813,050 | $680,260 |
| 2017 | $17,948 | $1,493,310 | $813,050 | $680,260 |
| 2016 | $17,664 | $1,493,310 | $813,050 | $680,260 |
| 2015 | $12,425 | $1,041,950 | $995,680 | $46,270 |
| 2014 | $12,039 | $1,035,580 | $995,680 | $39,900 |
Agents Affiliated with this Home
-
M
Seller's Agent in 2017
Mary Ann Clark
Coldwell Banker Realty
-
O
Buyer's Agent in 2017
OUT-OF-TOWN BROKER
FOREIGN LISTING
-

Seller's Agent in 2014
Barbara Stephens
Sotheby's International Realty
(203) 912-9040
20 Total Sales
Map
Source: Greenwich Association of REALTORS®
MLS Number: 97376
APN: GREE-000004-000000-001686-S000000
- 25 Game Cock Rd
- 0 Byram Shore Rd Unit 123080
- 36, 38, 0 Game Cock Rd
- 0 Rich Island Unit 24092237
- 0 Rich Island Unit KEY855821
- 0 Rich Island Unit 122625
- 263 Byram Rd
- 347 Delavan Ave
- 33 Talbot Ln Unit 15
- 104 Ritch Ave W Unit 6
- 18 Beech St
- 63 Ivy St
- 111 Byram Shore Rd
- 25 Henry St Unit A
- 25 Henry St Unit B
- 114 Mead Ave
- 20 Church St W
- 14 N Water St
- 4 Armonk St
- 33 Meadow Wood Dr
