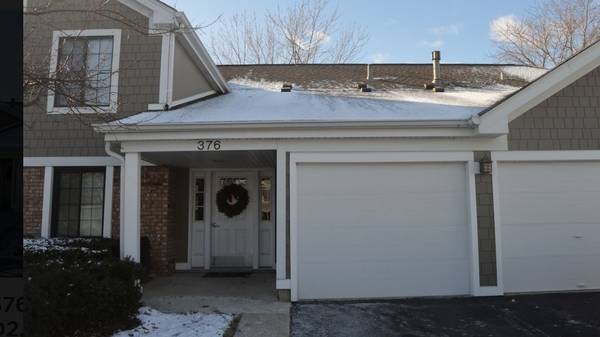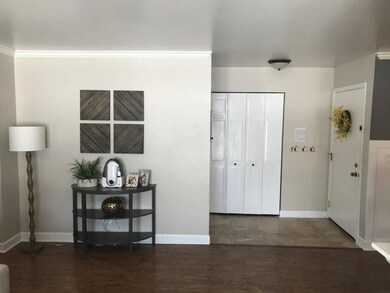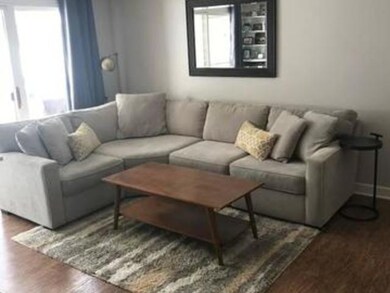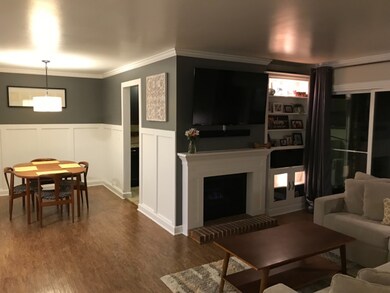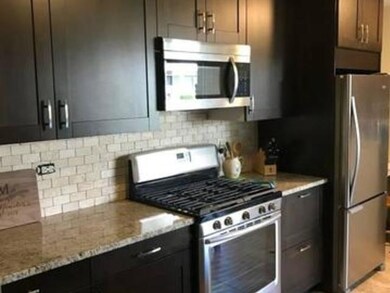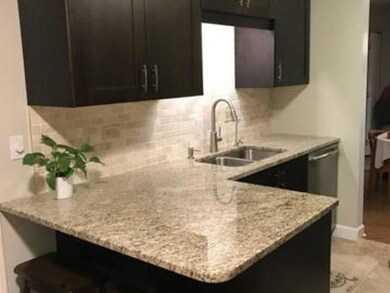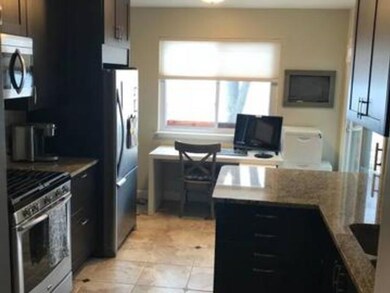
376 Sandalwood Ln Unit D1 Schaumburg, IL 60193
East Schaumburg NeighborhoodHighlights
- Main Floor Bedroom
- Whirlpool Bathtub
- Stainless Steel Appliances
- Adolph Link Elementary School Rated A-
- End Unit
- Cul-De-Sac
About This Home
As of August 2021Do Not Miss Seeing this 1st floor unit!! Completely Remodeled kitchen with soft close drawers, granite counters, ceramic floors, backsplash & stainless steel appliances. Custom fireplace mantel & built in bookcase in the living room with sliders to the private patio. Custom molding & trim in living/dining room & wainscoting in dining room. Main bath has Jacuzzi tub, new vanity & ceramic floor. Master bdrm bath remodeled in 2016 with new vanity, flooring & custom bead board ceiling. 6-panel oak doors thruout. Wood laminate floor in living, dining & 2nd bedroom. Recently painted in decorator colors in 2017. A/C replaced in 2013, hot water heater in 2017, Trane furnace in 2003. All windows replaced 2007. Carpeting in master bedroom in 2016. New fixtures, outlets & switches 2017. Bedrooms have closet organizers for extra space. Unit offers the largest garage with extra storage space. Minutes from I90/290 expressways, Woodfield shopping, schools, parks, Busse woods & more! Won't last!!
Last Agent to Sell the Property
Century 21 1st Class Homes License #475098046 Listed on: 02/17/2018

Property Details
Home Type
- Condominium
Est. Annual Taxes
- $5,512
Year Built
- 1975
Lot Details
- End Unit
- Cul-De-Sac
- East or West Exposure
HOA Fees
- $229 per month
Parking
- Attached Garage
- Garage Transmitter
- Garage Door Opener
- Driveway
- Parking Included in Price
- Garage Is Owned
Home Design
- Brick Exterior Construction
- Slab Foundation
- Asphalt Shingled Roof
- Aluminum Siding
Interior Spaces
- Fireplace With Gas Starter
- Dining Area
- Laminate Flooring
- Laundry on main level
Kitchen
- Breakfast Bar
- Oven or Range
- Microwave
- Dishwasher
- Stainless Steel Appliances
- Disposal
Bedrooms and Bathrooms
- Main Floor Bedroom
- Walk-In Closet
- Primary Bathroom is a Full Bathroom
- Whirlpool Bathtub
- Separate Shower
Home Security
Outdoor Features
- Patio
Utilities
- Forced Air Heating and Cooling System
- Heating System Uses Gas
- Lake Michigan Water
- Cable TV Available
Listing and Financial Details
- Homeowner Tax Exemptions
Community Details
Pet Policy
- Pets Allowed
Additional Features
- Common Area
- Storm Screens
Ownership History
Purchase Details
Home Financials for this Owner
Home Financials are based on the most recent Mortgage that was taken out on this home.Purchase Details
Home Financials for this Owner
Home Financials are based on the most recent Mortgage that was taken out on this home.Purchase Details
Home Financials for this Owner
Home Financials are based on the most recent Mortgage that was taken out on this home.Purchase Details
Home Financials for this Owner
Home Financials are based on the most recent Mortgage that was taken out on this home.Purchase Details
Home Financials for this Owner
Home Financials are based on the most recent Mortgage that was taken out on this home.Purchase Details
Home Financials for this Owner
Home Financials are based on the most recent Mortgage that was taken out on this home.Similar Homes in Schaumburg, IL
Home Values in the Area
Average Home Value in this Area
Purchase History
| Date | Type | Sale Price | Title Company |
|---|---|---|---|
| Warranty Deed | $210,000 | Citywide Title Corporation | |
| Warranty Deed | $195,000 | Attorneys Title Guaranty Fu | |
| Warranty Deed | $137,000 | Git | |
| Quit Claim Deed | -- | -- | |
| Warranty Deed | $109,000 | -- | |
| Warranty Deed | $96,000 | Attorneys Natl Title Network |
Mortgage History
| Date | Status | Loan Amount | Loan Type |
|---|---|---|---|
| Previous Owner | $190,000 | New Conventional | |
| Previous Owner | $185,155 | New Conventional | |
| Previous Owner | $124,135 | FHA | |
| Previous Owner | $7,500 | Stand Alone Second | |
| Previous Owner | $123,750 | Unknown | |
| Previous Owner | $123,750 | Balloon | |
| Previous Owner | $102,000 | Unknown | |
| Previous Owner | $15,000 | Credit Line Revolving | |
| Previous Owner | $100,000 | FHA | |
| Previous Owner | $92,501 | FHA | |
| Previous Owner | $92,300 | FHA |
Property History
| Date | Event | Price | Change | Sq Ft Price |
|---|---|---|---|---|
| 08/09/2021 08/09/21 | Sold | $210,000 | -2.3% | $175 / Sq Ft |
| 06/22/2021 06/22/21 | Pending | -- | -- | -- |
| 06/18/2021 06/18/21 | For Sale | $215,000 | +10.3% | $179 / Sq Ft |
| 03/15/2018 03/15/18 | Sold | $194,900 | 0.0% | $162 / Sq Ft |
| 02/20/2018 02/20/18 | Pending | -- | -- | -- |
| 02/17/2018 02/17/18 | For Sale | $194,900 | +42.3% | $162 / Sq Ft |
| 10/31/2014 10/31/14 | Sold | $137,000 | 0.0% | $137 / Sq Ft |
| 10/15/2014 10/15/14 | Off Market | $137,000 | -- | -- |
| 10/04/2014 10/04/14 | Pending | -- | -- | -- |
| 10/04/2014 10/04/14 | For Sale | $147,900 | -- | $148 / Sq Ft |
Tax History Compared to Growth
Tax History
| Year | Tax Paid | Tax Assessment Tax Assessment Total Assessment is a certain percentage of the fair market value that is determined by local assessors to be the total taxable value of land and additions on the property. | Land | Improvement |
|---|---|---|---|---|
| 2024 | $5,512 | $19,678 | $5,077 | $14,601 |
| 2023 | $5,345 | $19,678 | $5,077 | $14,601 |
| 2022 | $5,345 | $19,678 | $5,077 | $14,601 |
| 2021 | $4,658 | $15,368 | $6,505 | $8,863 |
| 2020 | $4,578 | $15,368 | $6,505 | $8,863 |
| 2019 | $4,579 | $17,085 | $6,505 | $10,580 |
| 2018 | $2,693 | $12,407 | $5,474 | $6,933 |
| 2017 | $2,668 | $12,407 | $5,474 | $6,933 |
| 2016 | $2,737 | $12,407 | $5,474 | $6,933 |
| 2015 | $3,041 | $10,165 | $4,760 | $5,405 |
| 2014 | $3,008 | $10,165 | $4,760 | $5,405 |
| 2013 | $2,931 | $10,165 | $4,760 | $5,405 |
Agents Affiliated with this Home
-

Seller's Agent in 2021
Sherri Dunne
@ Properties
(708) 228-3906
1 in this area
94 Total Sales
-

Buyer's Agent in 2021
Serghei Salcutan
Redstart Inc.
(773) 837-9233
3 in this area
147 Total Sales
-
J
Seller's Agent in 2018
Jackie Monilaw
Century 21 1st Class Homes
(224) 628-4000
1 in this area
7 Total Sales
-
K
Buyer's Agent in 2014
Kimberley Thompsen
Century 21 1st Class Homes
Map
Source: Midwest Real Estate Data (MRED)
MLS Number: MRD09860126
APN: 07-24-303-017-1111
- 366 Pinetree Ln Unit B1
- 314 Wildberry Ct Unit A1
- 1460 7 Pines Rd Unit 2A
- 390 Thornhill Ct Unit D2
- 1418 Seven Pines Rd Unit C2
- 271 Middlebury Ct Unit 2644R
- 218 Deerpath Ct Unit B2
- 1363 7 Pines Rd Unit 2A
- 1376 Seven Pines Rd Unit C2
- 1357 Grantham Dr
- 151 Brookston Dr Unit A2
- 1256 Plum Tree Ct Unit B2
- 371 Southbury Ct Unit B2
- 54 Egg Harbour Ct
- 1306 Pennwood Ct Unit D1
- 101 Bar Harbour Rd Unit 3
- 15 Bar Harbour Rd Unit 4F
- 235 Parktrail Ct Unit 521
- 301 University Ln Unit A
- 304 University Ln Unit 5
