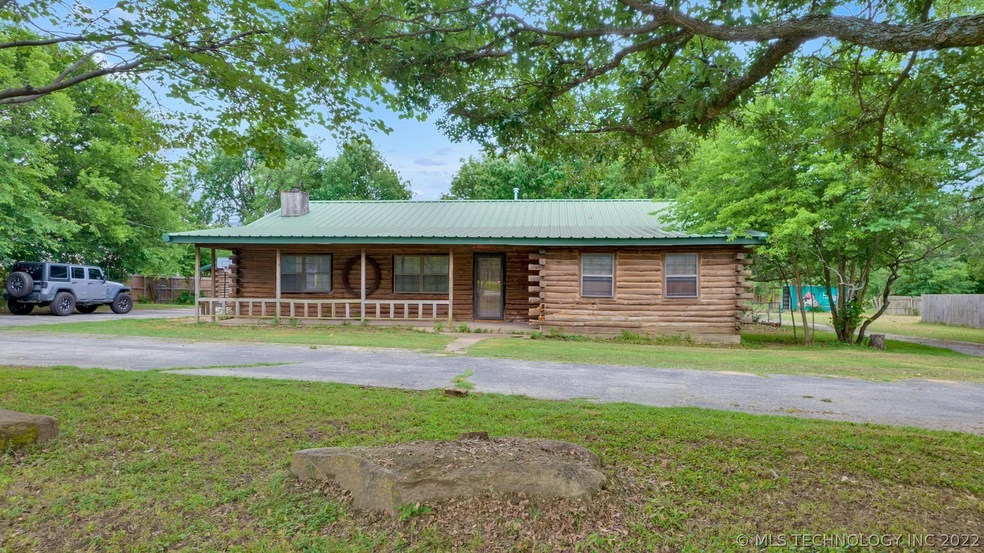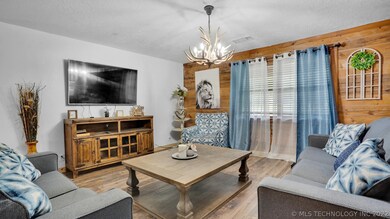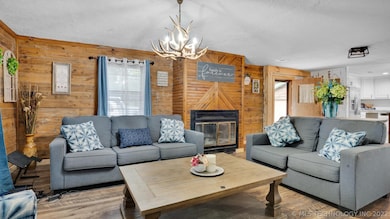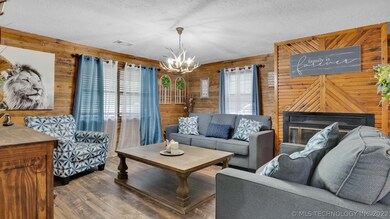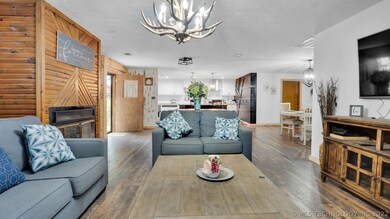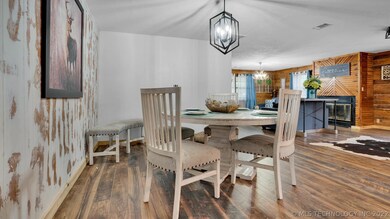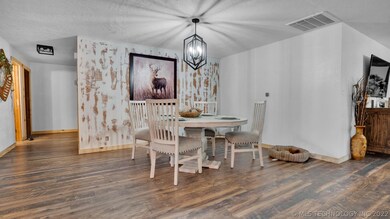
2008 3rd Ave NE Ardmore, OK 73401
Highlights
- Above Ground Pool
- No HOA
- Log Cabin
- Granite Countertops
- Covered Patio or Porch
- Separate Outdoor Workshop
About This Home
As of August 20222.84 Acre MOL log cabin home located in Dickson school district. This remodeled cabin home has 4 bedrooms 2 bathrooms with an open concept kitchen. Updates to include granite countertops, new cabinets, light fixtures, paint, and new central heat and air. This custom built cabin home has plenty to offer including a detached garage and HUGE metal barn!
Last Agent to Sell the Property
1 Oak Real Estate Co License #175996 Listed on: 06/06/2022
Home Details
Home Type
- Single Family
Est. Annual Taxes
- $1,739
Year Built
- Built in 1980
Lot Details
- 2.84 Acre Lot
- North Facing Home
- Partially Fenced Property
- Chain Link Fence
Parking
- 2 Car Garage
Home Design
- Log Cabin
- Slab Foundation
- Metal Roof
- Log Siding
Interior Spaces
- 2,136 Sq Ft Home
- 1-Story Property
- Ceiling Fan
- Wood Burning Fireplace
- Wood Frame Window
Kitchen
- Stove
- Range
- Dishwasher
- Granite Countertops
Flooring
- Carpet
- Vinyl
Bedrooms and Bathrooms
- 4 Bedrooms
- 2 Full Bathrooms
Outdoor Features
- Above Ground Pool
- Covered Patio or Porch
- Separate Outdoor Workshop
Schools
- Dickson Elementary School
- Dickson High School
Utilities
- Zoned Heating and Cooling
- Heating System Uses Gas
- Gas Water Heater
Community Details
- No Home Owners Association
- Dickson City Tracts Subdivision
Ownership History
Purchase Details
Home Financials for this Owner
Home Financials are based on the most recent Mortgage that was taken out on this home.Purchase Details
Home Financials for this Owner
Home Financials are based on the most recent Mortgage that was taken out on this home.Purchase Details
Home Financials for this Owner
Home Financials are based on the most recent Mortgage that was taken out on this home.Similar Homes in Ardmore, OK
Home Values in the Area
Average Home Value in this Area
Purchase History
| Date | Type | Sale Price | Title Company |
|---|---|---|---|
| Warranty Deed | $245,000 | Stewart Title | |
| Warranty Deed | $279,000 | None Listed On Document | |
| Warranty Deed | $143,000 | Stewart Title | |
| Warranty Deed | $143,000 | Stewart Title Of Ok Inc |
Mortgage History
| Date | Status | Loan Amount | Loan Type |
|---|---|---|---|
| Previous Owner | $273,946 | Credit Line Revolving | |
| Previous Owner | $60,782 | Commercial | |
| Previous Owner | $62,362 | Unknown |
Property History
| Date | Event | Price | Change | Sq Ft Price |
|---|---|---|---|---|
| 08/12/2022 08/12/22 | Sold | $279,000 | 0.0% | $131 / Sq Ft |
| 06/13/2022 06/13/22 | Price Changed | $279,000 | -3.8% | $131 / Sq Ft |
| 06/06/2022 06/06/22 | For Sale | $290,000 | +102.8% | $136 / Sq Ft |
| 06/06/2022 06/06/22 | Pending | -- | -- | -- |
| 07/21/2021 07/21/21 | Sold | $143,000 | -20.1% | $67 / Sq Ft |
| 04/20/2021 04/20/21 | Pending | -- | -- | -- |
| 04/20/2021 04/20/21 | For Sale | $179,000 | -- | $84 / Sq Ft |
Tax History Compared to Growth
Tax History
| Year | Tax Paid | Tax Assessment Tax Assessment Total Assessment is a certain percentage of the fair market value that is determined by local assessors to be the total taxable value of land and additions on the property. | Land | Improvement |
|---|---|---|---|---|
| 2024 | $3,591 | $35,154 | $3,924 | $31,230 |
| 2023 | $3,591 | $33,479 | $3,380 | $30,099 |
| 2022 | $1,696 | $17,159 | $3,380 | $13,779 |
| 2021 | $1,540 | $16,191 | $3,253 | $12,938 |
| 2020 | $1,470 | $15,721 | $3,188 | $12,533 |
| 2019 | $1,379 | $15,262 | $3,158 | $12,104 |
| 2018 | $1,352 | $14,818 | $3,019 | $11,799 |
| 2017 | $1,335 | $14,386 | $2,865 | $11,521 |
| 2016 | $1,278 | $13,968 | $852 | $13,116 |
| 2015 | $1,375 | $14,805 | $795 | $14,010 |
| 2014 | $1,249 | $14,373 | $745 | $13,628 |
Agents Affiliated with this Home
-
Rebecca Gleason

Seller's Agent in 2022
Rebecca Gleason
1 Oak Real Estate Co
(580) 630-5448
105 Total Sales
-
Georganne Westfall

Buyer's Agent in 2022
Georganne Westfall
RE/MAX
(580) 221-1733
132 Total Sales
-
Emily King

Seller's Agent in 2021
Emily King
I Sell Houses Real Estate Co
(580) 222-7811
301 Total Sales
Map
Source: MLS Technology
MLS Number: 2218418
APN: 1990-28-04S-02E-3-013-00
- 0 2nd St NE
- 1803 2nd Ave NE
- 2420 3rd Ave NE
- 201 S St SE
- 614 E Main St
- 1312 7th Ave NE
- 312 M St NE
- 1115 NE Martin Luther King jr Ave
- 1114 10th Ave NE
- 914 3rd Ave NE
- 923 E Main St
- 829 2nd Ave NE
- 819 Roff St
- 1415 4th Ave NE
- 422 H St NE
- 0 Park St SE
- 905 11th Ave NE
- 805 11th Ave NE
- 805 NE 11th St
- 819 Harvey Rd
