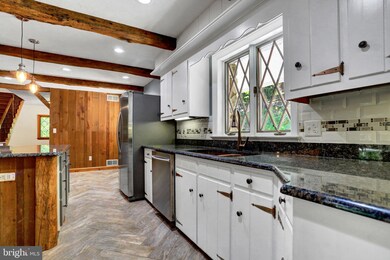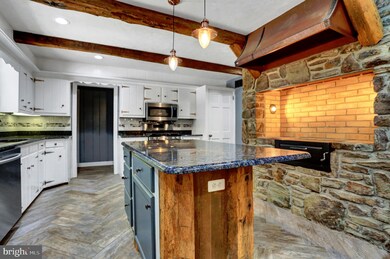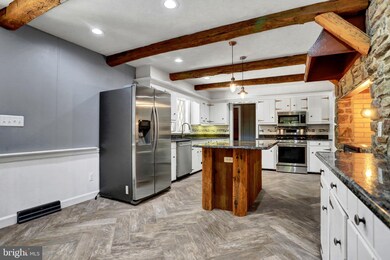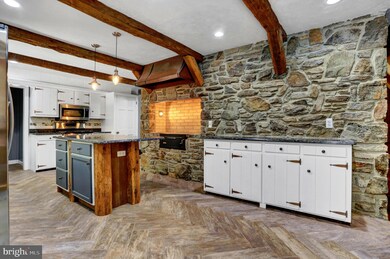
7973 Woodland Dr Hanover, PA 17331
Highlights
- A-Frame Home
- Secluded Lot
- 2 Fireplaces
- Deck
- Partially Wooded Lot
- No HOA
About This Home
As of April 2018SECLUDED PARADISE 21.2 WOODED ACRES, 5 BEDROOMS, 4 BATHS, 6000 SQ. FT. STONE & CEDAR HOME W/36 X 36 ATTACHED GARAGE, 4 CAR DETACHED GARAGE & DETACHED MOTOR HOME GARAGE. SPECTACULAR HOME W/UPGRADES & RENOVATIONS THROUGHOUT. SCHEDULE YOUR TOUR TODAY. 2 PARCELS, ONE 9.9 ACRES, THE OTHER 11.3 ACRES ARE ON 1 DEED. TAXES TOTAL $13,186.02 YR
Last Agent to Sell the Property
RE/MAX Quality Service, Inc. License #RS281021 Listed on: 08/28/2017

Last Buyer's Agent
RE/MAX Quality Service, Inc. License #RS281021 Listed on: 08/28/2017

Home Details
Home Type
- Single Family
Year Built
- Built in 1972
Lot Details
- 9.9 Acre Lot
- Secluded Lot
- Partially Wooded Lot
- Property is zoned CN
Parking
- 2 Car Attached Garage
- Oversized Parking
Home Design
- A-Frame Home
- Frame Construction
- Masonry
Interior Spaces
- Property has 3 Levels
- 2 Fireplaces
- Game Room
- Basement Fills Entire Space Under The House
- Laundry Room
Bedrooms and Bathrooms
Outdoor Features
- Balcony
- Deck
- Outbuilding
Utilities
- Forced Air Heating and Cooling System
- Heating System Uses Oil
- 200+ Amp Service
- Well
- On Site Septic
Community Details
- No Home Owners Association
Ownership History
Purchase Details
Home Financials for this Owner
Home Financials are based on the most recent Mortgage that was taken out on this home.Purchase Details
Home Financials for this Owner
Home Financials are based on the most recent Mortgage that was taken out on this home.Purchase Details
Purchase Details
Similar Homes in Hanover, PA
Home Values in the Area
Average Home Value in this Area
Purchase History
| Date | Type | Sale Price | Title Company |
|---|---|---|---|
| Deed | $450,000 | None Available | |
| Special Warranty Deed | $202,733 | None Available | |
| Sheriffs Deed | $3,024 | None Available | |
| Deed | $120,000 | -- |
Mortgage History
| Date | Status | Loan Amount | Loan Type |
|---|---|---|---|
| Open | $450,000 | VA | |
| Previous Owner | $236,437 | Balloon | |
| Previous Owner | $540,000 | Reverse Mortgage Home Equity Conversion Mortgage | |
| Previous Owner | $75,000 | Credit Line Revolving |
Property History
| Date | Event | Price | Change | Sq Ft Price |
|---|---|---|---|---|
| 04/20/2018 04/20/18 | Sold | $450,000 | 0.0% | $74 / Sq Ft |
| 03/06/2018 03/06/18 | Pending | -- | -- | -- |
| 03/01/2018 03/01/18 | For Sale | $449,900 | 0.0% | $74 / Sq Ft |
| 03/01/2018 03/01/18 | Off Market | $450,000 | -- | -- |
| 01/25/2018 01/25/18 | Price Changed | $449,900 | -10.0% | $74 / Sq Ft |
| 01/02/2018 01/02/18 | Price Changed | $499,900 | -9.1% | $82 / Sq Ft |
| 08/28/2017 08/28/17 | For Sale | $549,900 | +171.2% | $91 / Sq Ft |
| 06/29/2016 06/29/16 | Sold | $202,733 | -42.1% | $34 / Sq Ft |
| 06/08/2016 06/08/16 | Pending | -- | -- | -- |
| 10/16/2015 10/16/15 | For Sale | $350,000 | -- | $59 / Sq Ft |
Tax History Compared to Growth
Tax History
| Year | Tax Paid | Tax Assessment Tax Assessment Total Assessment is a certain percentage of the fair market value that is determined by local assessors to be the total taxable value of land and additions on the property. | Land | Improvement |
|---|---|---|---|---|
| 2025 | $12,513 | $375,160 | $66,150 | $309,010 |
| 2024 | $12,377 | $375,160 | $66,150 | $309,010 |
| 2023 | $12,377 | $375,160 | $66,150 | $309,010 |
| 2022 | $12,377 | $375,160 | $66,150 | $309,010 |
| 2021 | $11,842 | $375,160 | $66,150 | $309,010 |
| 2020 | $11,805 | $375,160 | $66,150 | $309,010 |
| 2019 | $11,551 | $375,160 | $66,150 | $309,010 |
| 2018 | $11,396 | $375,160 | $66,150 | $309,010 |
| 2017 | $11,132 | $375,160 | $66,150 | $309,010 |
| 2016 | $0 | $375,160 | $66,150 | $309,010 |
| 2015 | -- | $375,160 | $66,150 | $309,010 |
| 2014 | -- | $375,160 | $66,150 | $309,010 |
Agents Affiliated with this Home
-

Seller's Agent in 2018
Dwayne 717-476-3277
RE/MAX
(717) 476-3277
122 Total Sales
-

Seller's Agent in 2016
Mike Sabo
RE/MAX
(717) 476-1783
46 Total Sales
Map
Source: Bright MLS
MLS Number: 1000090786
APN: 42-000-FE-0094.00-00000
- 7877 Gnatstown Rd
- 0 Moulstown Rd N Unit PAYK2082362
- 1104 Moulstown Rd N
- 7982 High Rock Rd W
- 8839 Maple Grove Rd
- 217 High Rock Rd N
- 6090 Old Hanover Rd
- 100 Clover Run
- 6122 York Rd
- 174 Springhouse Ln
- 6581 York Rd
- 114 Fawn Hill Rd Unit 15
- 7469 Lincoln Hwy
- 2165 Broadway
- 896 Hershey Heights Rd
- 7677 Green Ridge Ln
- 651 Gitts Run Rd
- 1667 Beech Ln
- 21 Heights Ct Unit 16
- 1670 Beech Ln






