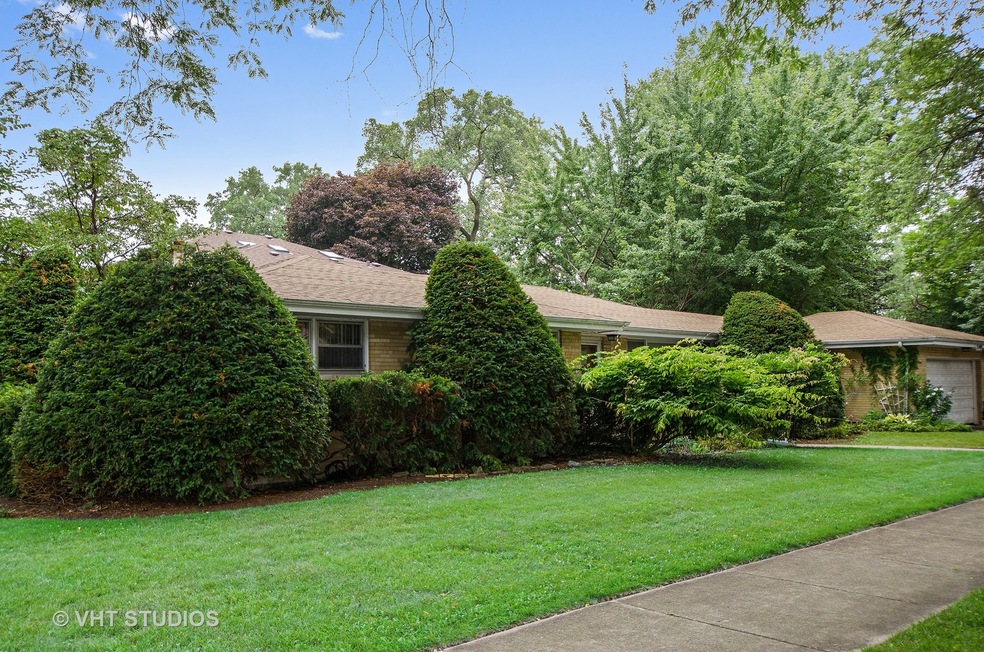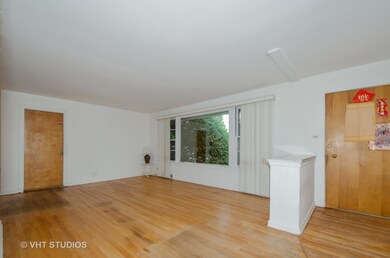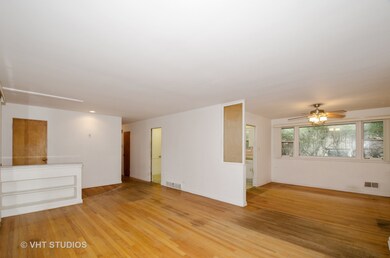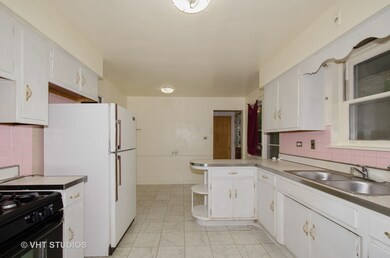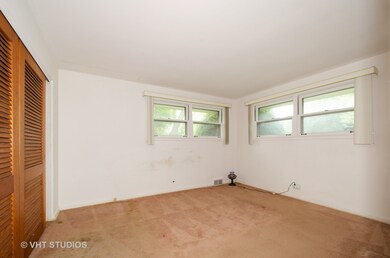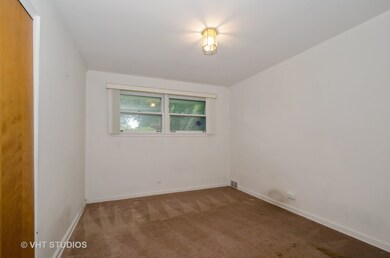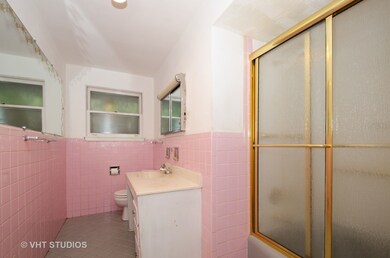
3509 Greenwood St Evanston, IL 60203
North Skokie NeighborhoodHighlights
- Attached Garage
- Walker Elementary School Rated A
- Central Air
About This Home
As of March 2022This solid brick ranch sits on a quarter-acre, corner lot in a highly sought after Evanston location! Three bedroom home with a large full basement and attached 2-car garage. 4th bedroom/bonus room in the basement along with a large laundry room and TONS of storage. Huge yard with lots of potential! Lovely tree lined street in a desirable neighborhood and school district. Close to downtown Evanston, Old Orchard Mall, and downtown Skokie. Timber Ridge Park, Walker School, Bessie Rhodes Magnet School, and are all within walking distance. Bring your decorating ideas and make this home your own!
Last Agent to Sell the Property
@properties Christie's International Real Estate License #475169142 Listed on: 08/25/2018

Home Details
Home Type
- Single Family
Est. Annual Taxes
- $9,990
Year Built
- 1956
Parking
- Attached Garage
- Garage Is Owned
Home Design
- Brick Exterior Construction
Finished Basement
- Basement Fills Entire Space Under The House
Utilities
- Central Air
- Heating System Uses Gas
- Lake Michigan Water
Ownership History
Purchase Details
Home Financials for this Owner
Home Financials are based on the most recent Mortgage that was taken out on this home.Purchase Details
Home Financials for this Owner
Home Financials are based on the most recent Mortgage that was taken out on this home.Similar Homes in Evanston, IL
Home Values in the Area
Average Home Value in this Area
Purchase History
| Date | Type | Sale Price | Title Company |
|---|---|---|---|
| Warranty Deed | $585,000 | -- | |
| Executors Deed | $272,500 | Chicago Title |
Mortgage History
| Date | Status | Loan Amount | Loan Type |
|---|---|---|---|
| Open | $526,500 | No Value Available | |
| Previous Owner | $348,750 | Construction |
Property History
| Date | Event | Price | Change | Sq Ft Price |
|---|---|---|---|---|
| 03/01/2022 03/01/22 | Sold | $585,000 | +6.4% | $390 / Sq Ft |
| 01/27/2022 01/27/22 | Pending | -- | -- | -- |
| 01/27/2022 01/27/22 | For Sale | -- | -- | -- |
| 01/12/2022 01/12/22 | Pending | -- | -- | -- |
| 01/05/2022 01/05/22 | For Sale | $549,900 | +94.7% | $367 / Sq Ft |
| 10/30/2018 10/30/18 | Sold | $282,500 | -5.5% | $188 / Sq Ft |
| 09/17/2018 09/17/18 | Pending | -- | -- | -- |
| 09/10/2018 09/10/18 | Price Changed | $299,000 | -11.8% | $199 / Sq Ft |
| 08/25/2018 08/25/18 | For Sale | $339,000 | -- | $226 / Sq Ft |
Tax History Compared to Growth
Tax History
| Year | Tax Paid | Tax Assessment Tax Assessment Total Assessment is a certain percentage of the fair market value that is determined by local assessors to be the total taxable value of land and additions on the property. | Land | Improvement |
|---|---|---|---|---|
| 2024 | $9,990 | $42,000 | $12,744 | $29,256 |
| 2023 | $9,590 | $42,000 | $12,744 | $29,256 |
| 2022 | $9,590 | $42,000 | $12,744 | $29,256 |
| 2021 | $8,362 | $32,057 | $8,761 | $23,296 |
| 2020 | $8,230 | $32,057 | $8,761 | $23,296 |
| 2019 | $8,121 | $35,228 | $8,761 | $26,467 |
| 2018 | $7,673 | $28,360 | $7,699 | $20,661 |
| 2017 | $4,328 | $28,360 | $7,699 | $20,661 |
| 2016 | $4,872 | $30,533 | $7,699 | $22,834 |
| 2015 | $5,408 | $24,979 | $6,637 | $18,342 |
| 2014 | $5,237 | $24,979 | $6,637 | $18,342 |
| 2013 | $5,301 | $24,979 | $6,637 | $18,342 |
Agents Affiliated with this Home
-
M
Seller's Agent in 2022
Matthew Arminio
247 Brokers, LLC
(312) 600-6912
1 in this area
39 Total Sales
-
E
Seller Co-Listing Agent in 2022
Edward Vanderbilt
247 Brokers, LLC
-

Buyer's Agent in 2022
Audra Casey
@ Properties
(847) 208-8779
1 in this area
126 Total Sales
-

Seller's Agent in 2018
Dina Silver
@ Properties
(847) 724-0660
1 in this area
35 Total Sales
Map
Source: Midwest Real Estate Data (MRED)
MLS Number: MRD10062991
APN: 10-14-421-014-0000
- 8822 Central Park Ave
- 8721 Saint Louis Ave
- 9007 Forestview Rd
- 9 Williamsburg Ct
- 9047 Forestview Rd
- 3318 Wilder St
- 3507 Church St Unit B
- 9201 Drake Ave Unit 101S
- 9207 E Prairie Rd
- 8600 E Prairie Rd
- 1339 Fowler Ave
- 9050 Tamaroa Terrace
- 8450 Drake Ave
- 8500 Lawndale Ave
- 9017 Pottawattami Dr
- 1637 Mcdaniel Ave
- 3542 Main St
- 1122 Pitner Ave
- 9047 Crawford Ave
- 8416 Mccormick Blvd
