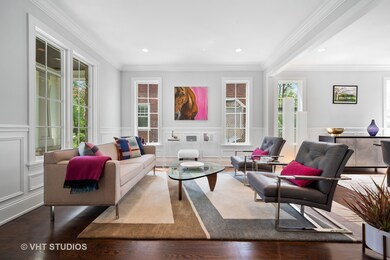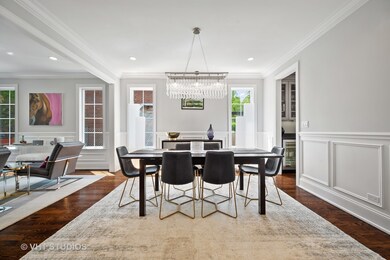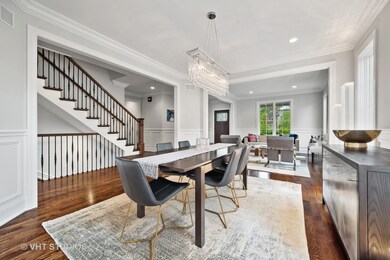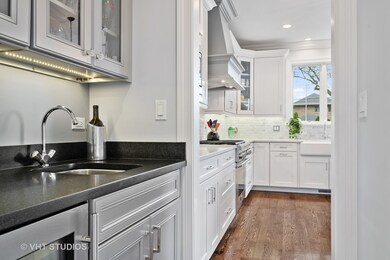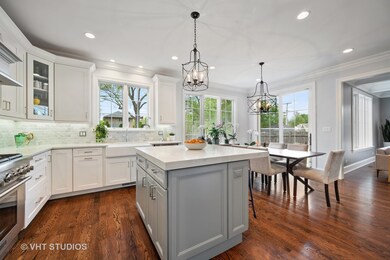
2224 Dewes St Glenview, IL 60025
Highlights
- Heated Floors
- Landscaped Professionally
- Steam Shower
- Hoffman Elementary School Rated A-
- Recreation Room
- 4-minute walk to Roosevelt Park
About This Home
As of June 2021One of Glenview's most desirable streets minutes to the train, library, the Glen & schools. Newer exceptional home with the quality and features you expect in North Shore living: hardwood floors throughout, crown molding, coffered ceilings, 7" baseboard on main level and 5" on 2nd floor. Eat-in gourmet kitchen with Thermador stainless steel appliances, island, breakfast area and butlers pantry. Decompress in the luxe master suite featuring tray ceiling, large walk-in closet, spa-bath with dual vanities, soaking tub, separate steam shower & heated floors. Bedrooms two and three come with a Jack-and-Jill bathroom. The finished lower level has bedroom 5, recreation room and built-in wet bar. Additional features include 400 amp service, security system, separate recreation and media rooms, mud room and huge, finished bonus room above the garage. Welcome Home!
Last Buyer's Agent
@properties Christie's International Real Estate License #475128119

Home Details
Home Type
- Single Family
Est. Annual Taxes
- $22,324
Year Built
- Built in 2017
Lot Details
- 8,751 Sq Ft Lot
- Lot Dimensions are 50x175
- Landscaped Professionally
- Paved or Partially Paved Lot
Parking
- 2 Car Attached Garage
- Garage ceiling height seven feet or more
- Garage Transmitter
- Garage Door Opener
- Driveway
- Parking Included in Price
Home Design
- Concrete Perimeter Foundation
Interior Spaces
- 4,350 Sq Ft Home
- 2-Story Property
- Wet Bar
- Wood Burning Fireplace
- Fireplace With Gas Starter
- Mud Room
- Entrance Foyer
- Family Room with Fireplace
- Formal Dining Room
- Recreation Room
- Bonus Room
- Storage Room
- Laundry on upper level
Kitchen
- Breakfast Bar
- Stainless Steel Appliances
Flooring
- Wood
- Heated Floors
Bedrooms and Bathrooms
- 5 Bedrooms
- 5 Potential Bedrooms
- Walk-In Closet
- Dual Sinks
- Soaking Tub
- Steam Shower
- Shower Body Spray
- Separate Shower
Finished Basement
- English Basement
- Basement Fills Entire Space Under The House
- Sump Pump
- Finished Basement Bathroom
Home Security
- Home Security System
- Storm Screens
- Carbon Monoxide Detectors
Schools
- Henking Elementary School
- Springman Middle School
- Glenbrook South High School
Utilities
- Forced Air Zoned Heating and Cooling System
- Humidifier
- Heating System Uses Natural Gas
- 400 Amp
- Lake Michigan Water
Additional Features
- Air Purifier
- Brick Porch or Patio
Listing and Financial Details
- Homeowner Tax Exemptions
Ownership History
Purchase Details
Home Financials for this Owner
Home Financials are based on the most recent Mortgage that was taken out on this home.Purchase Details
Purchase Details
Purchase Details
Home Financials for this Owner
Home Financials are based on the most recent Mortgage that was taken out on this home.Similar Homes in Glenview, IL
Home Values in the Area
Average Home Value in this Area
Purchase History
| Date | Type | Sale Price | Title Company |
|---|---|---|---|
| Deed | $1,368,000 | Chicago Title | |
| Interfamily Deed Transfer | -- | None Available | |
| Special Warranty Deed | $1,235,000 | Chicago Title | |
| Warranty Deed | $400,000 | Chicago Title Insurance Co |
Mortgage History
| Date | Status | Loan Amount | Loan Type |
|---|---|---|---|
| Previous Owner | $546,150 | Credit Line Revolving | |
| Previous Owner | $548,250 | New Conventional | |
| Previous Owner | $0 | Undefined Multiple Amounts | |
| Previous Owner | $376,000 | Credit Line Revolving | |
| Previous Owner | $320,000 | Unknown | |
| Previous Owner | $460,000 | Credit Line Revolving | |
| Previous Owner | $150,000 | Credit Line Revolving |
Property History
| Date | Event | Price | Change | Sq Ft Price |
|---|---|---|---|---|
| 06/29/2021 06/29/21 | Sold | $1,368,000 | +1.4% | $314 / Sq Ft |
| 05/26/2021 05/26/21 | Pending | -- | -- | -- |
| 05/26/2021 05/26/21 | For Sale | -- | -- | -- |
| 05/24/2021 05/24/21 | For Sale | $1,349,000 | +237.3% | $310 / Sq Ft |
| 12/15/2015 12/15/15 | Sold | $400,000 | -8.9% | $329 / Sq Ft |
| 11/13/2015 11/13/15 | Pending | -- | -- | -- |
| 10/04/2015 10/04/15 | For Sale | $439,000 | -- | $361 / Sq Ft |
Tax History Compared to Growth
Tax History
| Year | Tax Paid | Tax Assessment Tax Assessment Total Assessment is a certain percentage of the fair market value that is determined by local assessors to be the total taxable value of land and additions on the property. | Land | Improvement |
|---|---|---|---|---|
| 2024 | $27,724 | $113,738 | $14,000 | $99,738 |
| 2023 | $26,919 | $128,571 | $14,000 | $114,571 |
| 2022 | $26,919 | $128,571 | $14,000 | $114,571 |
| 2021 | $24,241 | $97,393 | $10,718 | $86,675 |
| 2020 | $23,953 | $97,393 | $10,718 | $86,675 |
| 2019 | $22,324 | $107,026 | $10,718 | $96,308 |
| 2018 | $23,539 | $102,346 | $9,406 | $92,940 |
| 2017 | $10,633 | $48,773 | $9,406 | $39,367 |
| 2016 | $7,943 | $40,046 | $9,406 | $30,640 |
| 2015 | $6,313 | $29,132 | $7,656 | $21,476 |
| 2014 | $6,210 | $29,132 | $7,656 | $21,476 |
| 2013 | $6,007 | $29,132 | $7,656 | $21,476 |
Agents Affiliated with this Home
-
R
Seller's Agent in 2021
Richard Kasper
Compass
(312) 733-7201
3 in this area
359 Total Sales
-

Seller Co-Listing Agent in 2021
Rachel Montel
Compass
(312) 545-9073
1 in this area
43 Total Sales
-

Buyer's Agent in 2021
Connie Dornan
@ Properties
(847) 208-1397
146 in this area
665 Total Sales
-
J
Seller's Agent in 2015
John Sobol
John Sobol & Associates
(847) 707-2117
1 in this area
7 Total Sales
-

Buyer's Agent in 2015
JoAnn Casali
Berkshire Hathaway HomeServices Chicago
(847) 308-1408
9 in this area
63 Total Sales
Map
Source: Midwest Real Estate Data (MRED)
MLS Number: 11097119
APN: 04-34-402-022-0000
- 2135 Henley St
- 1011 Linden Leaf Dr
- 2227 Linneman St
- 960 Shermer Rd Unit 2
- 1100 Washington St
- 2421 Swainwood Dr
- 921 Harlem Ave Unit 16
- 517 Briarhill Ln
- 1220 Depot St Unit 303
- 2430 Covert Rd
- 1800 Dewes St Unit 201
- 1770 Henley St Unit C
- 810 Clover Ct
- 1729 Dewes St
- 1747 Linneman St
- 1744 Linneman St Unit 1744
- 1430 Lehigh Ave Unit B2
- 2411 Fontana Dr
- 839 Meadowlark Ln
- 2310 Malik Ct


