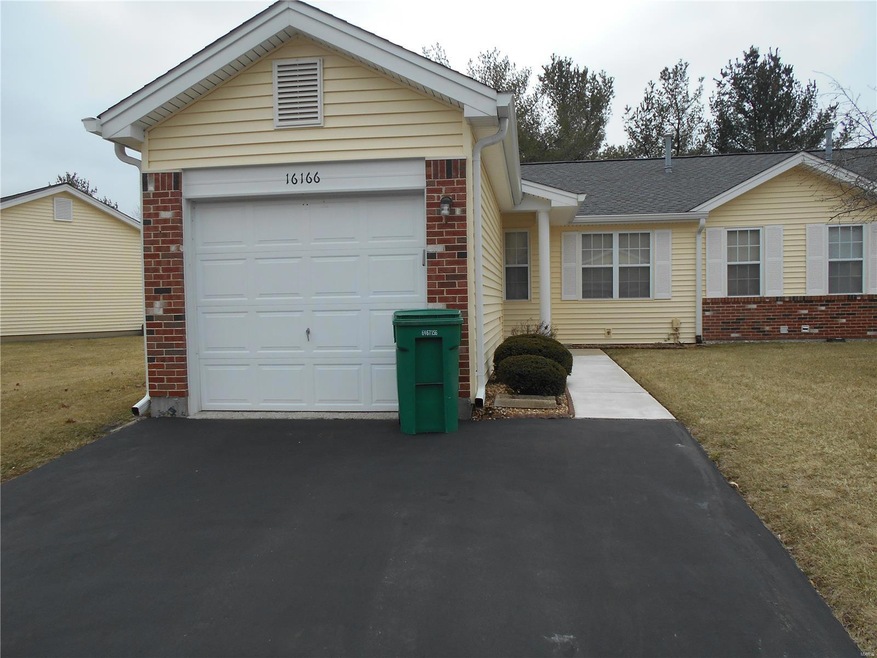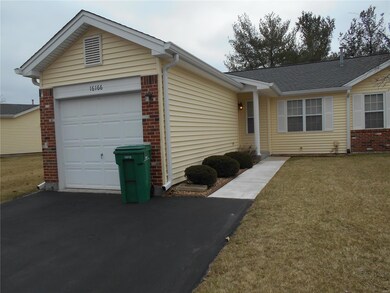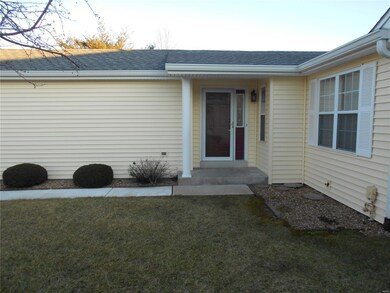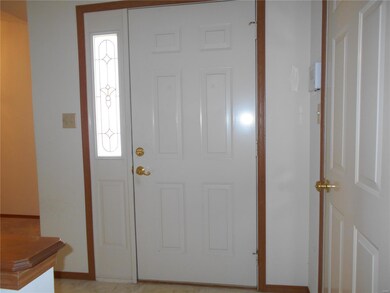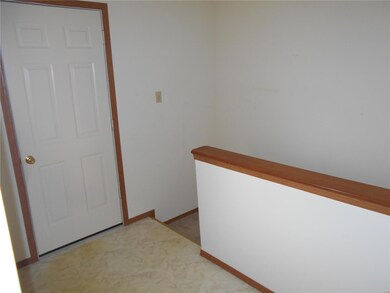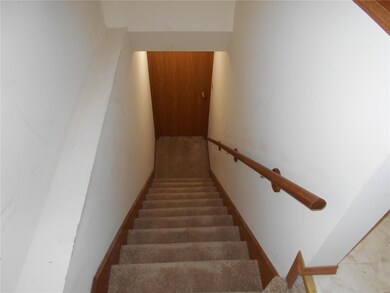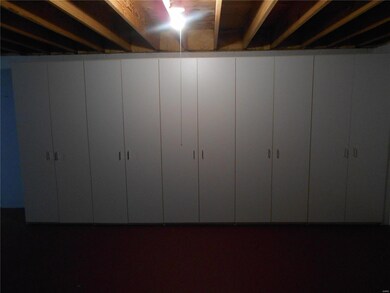
16166 Rose Wreath Ln Unit 1 Florissant, MO 63034
Highlights
- In Ground Pool
- Open Floorplan
- Vaulted Ceiling
- Primary Bedroom Suite
- Clubhouse
- 4-minute walk to Champ County Park
About This Home
As of June 2022Pull up to the 2 car parking pad (1 car garage) condo and step inside to find a large entry foyer with steps leading to the spacious unfinished basement just waiting to be finished. The main floor has a spacious great room/dining room with vaulted ceilings, breakfast bar, main floor laundry, 2 bedrooms which easily accommodate king size furniture, 2 full baths, plus patio.
Condo fee covers pool and clubhouse facilities. This property is a short sale and subject to lender approval.
Last Agent to Sell the Property
Wandaleen Brown
Coldwell Banker Realty - Gundaker License #1999107407 Listed on: 02/20/2019

Property Details
Home Type
- Condominium
Est. Annual Taxes
- $2,071
Year Built
- Built in 1993
Parking
- 1 Car Attached Garage
- Garage Door Opener
- Off-Street Parking
Home Design
- Ranch Style House
- Brick Veneer
- Vinyl Siding
Interior Spaces
- 1,125 Sq Ft Home
- Open Floorplan
- Vaulted Ceiling
- Ceiling Fan
- Insulated Windows
- Tilt-In Windows
- Entrance Foyer
- Great Room
- Combination Dining and Living Room
- Breakfast Room
- Lower Floor Utility Room
- Laundry on main level
- Home Gym
- Partially Carpeted
- Basement Fills Entire Space Under The House
Kitchen
- Electric Oven or Range
- Microwave
- Dishwasher
- Disposal
Bedrooms and Bathrooms
- 2 Main Level Bedrooms
- Primary Bedroom Suite
- 2 Full Bathrooms
Home Security
Schools
- Barrington Elem. Elementary School
- North Middle School
- Hazelwood Central High School
Utilities
- Forced Air Heating and Cooling System
- Humidifier
- Heating System Uses Gas
- Underground Utilities
- Gas Water Heater
Additional Features
- In Ground Pool
- End Unit
Listing and Financial Details
- Assessor Parcel Number 05H-43-1744
Community Details
Recreation
- Tennis Courts
Additional Features
- Clubhouse
- Storm Doors
Ownership History
Purchase Details
Home Financials for this Owner
Home Financials are based on the most recent Mortgage that was taken out on this home.Purchase Details
Home Financials for this Owner
Home Financials are based on the most recent Mortgage that was taken out on this home.Purchase Details
Similar Homes in Florissant, MO
Home Values in the Area
Average Home Value in this Area
Purchase History
| Date | Type | Sale Price | Title Company |
|---|---|---|---|
| Warranty Deed | $97,000 | Title Partners Agency Llc | |
| Special Warranty Deed | $116,900 | -- | |
| Interfamily Deed Transfer | -- | -- |
Mortgage History
| Date | Status | Loan Amount | Loan Type |
|---|---|---|---|
| Open | $92,100 | FHA | |
| Previous Owner | $120,065 | FHA | |
| Previous Owner | $113,393 | FHA |
Property History
| Date | Event | Price | Change | Sq Ft Price |
|---|---|---|---|---|
| 06/30/2022 06/30/22 | Sold | -- | -- | -- |
| 06/03/2022 06/03/22 | Pending | -- | -- | -- |
| 05/21/2022 05/21/22 | Price Changed | $162,500 | +19.0% | $144 / Sq Ft |
| 05/21/2022 05/21/22 | For Sale | $136,500 | +34.5% | $121 / Sq Ft |
| 11/08/2019 11/08/19 | Sold | -- | -- | -- |
| 03/19/2019 03/19/19 | Pending | -- | -- | -- |
| 02/20/2019 02/20/19 | For Sale | $101,500 | -- | $90 / Sq Ft |
Tax History Compared to Growth
Tax History
| Year | Tax Paid | Tax Assessment Tax Assessment Total Assessment is a certain percentage of the fair market value that is determined by local assessors to be the total taxable value of land and additions on the property. | Land | Improvement |
|---|---|---|---|---|
| 2023 | $2,071 | $22,830 | $1,820 | $21,010 |
| 2022 | $1,898 | $18,660 | $2,030 | $16,630 |
| 2021 | $1,796 | $18,660 | $2,030 | $16,630 |
| 2020 | $1,852 | $17,930 | $2,030 | $15,900 |
| 2019 | $1,837 | $17,930 | $2,030 | $15,900 |
| 2018 | $1,784 | $16,090 | $1,060 | $15,030 |
| 2017 | $1,782 | $16,090 | $1,060 | $15,030 |
| 2016 | $1,727 | $15,330 | $2,030 | $13,300 |
| 2015 | $1,661 | $15,330 | $2,030 | $13,300 |
| 2014 | $1,592 | $14,610 | $2,150 | $12,460 |
Agents Affiliated with this Home
-

Seller's Agent in 2022
Dorothy McDowell
Keller Williams Pinnacle
(314) 223-0855
1 in this area
29 Total Sales
-

Buyer's Agent in 2022
Melanie Thomas-Pack
Worth Clark Realty
13 in this area
47 Total Sales
-
W
Seller's Agent in 2019
Wandaleen Brown
Coldwell Banker Realty - Gundaker
-

Buyer's Agent in 2019
Tyra Buchanan
Keller Williams Chesterfield
(314) 722-8972
5 in this area
15 Total Sales
Map
Source: MARIS MLS
MLS Number: MIS19010055
APN: 05H-43-1744
- 16256 Rose Wreath Ln Unit 156
- 1056 Saratoga Springs Ct
- 16016 Rose Wreath Ln
- 16332 Hampden Place
- 3816 Keeneland Ct
- 4908 Jamestown Ridge Ct
- 4309 Bangor Dr
- 3767 Affirmed Dr
- 3884 Affirmed Dr
- 3847 Trinity Cir
- 15509 Debridge Way
- 623 Bugle Run Dr
- 1323 Woodpath Dr
- 3939 Secretariat Dr
- 4214 Goodness Ct
- 969 Brookfield Chase Ct
- 16665 New Halls Ferry Rd
- 15545 97th Ave
- 1722 Rudelle Dr
- 4242 Vaile Ave
