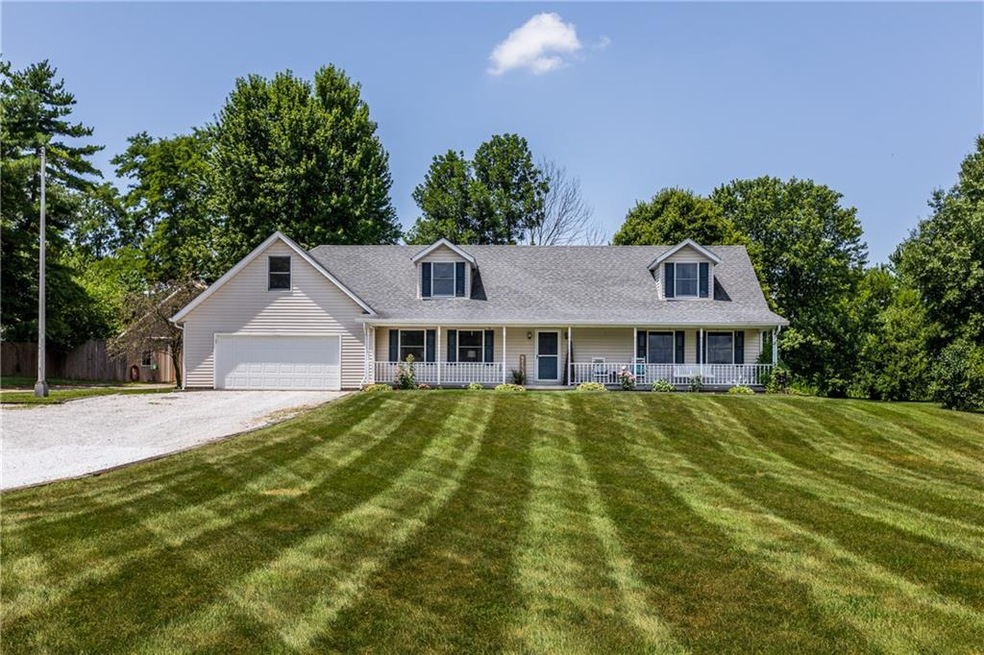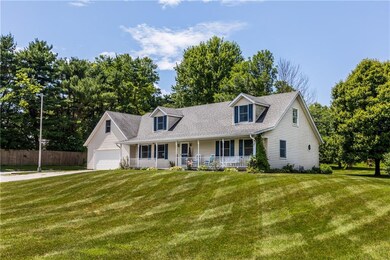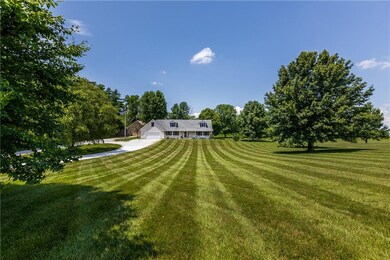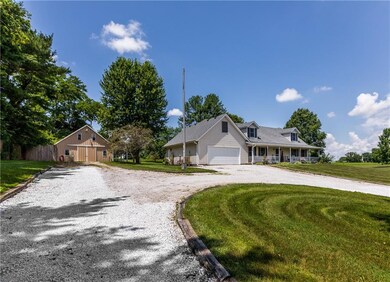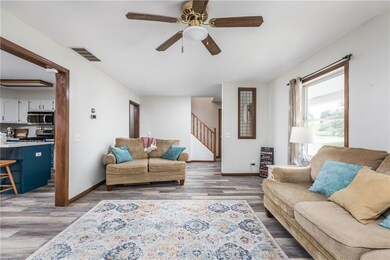
480 S State St Lizton, IN 46149
Highlights
- Cape Cod Architecture
- Pole Barn
- 2 Car Attached Garage
- North Salem Elementary School Rated A-
- Thermal Windows
- Woodwork
About This Home
As of August 2019No HOA! Beautiful custom home for sale w/ park-like 1.96 acre yard and pole barn! Home boasts 4 beds and 2.5 baths in its 2,800 ft of living space. A large eat-in kitchen w/ island overlooks family room. Updates galore throughout home including SS appliances, luxury vinyl flooring, new carpet/paint. Master suite on main floor! Enjoy the peace of isolation from the full length back deck with pergola backing up to a field! Plenty of room for all of the toys in finished 2 car garage with epoxy floors and pole barn with overhang!
Last Agent to Sell the Property
Keller Williams Indy Metro S License #RB14016509 Listed on: 07/08/2019

Last Buyer's Agent
Patrick Keller
CrestPoint Real Estate
Home Details
Home Type
- Single Family
Est. Annual Taxes
- $2,468
Year Built
- Built in 1994
Parking
- 2 Car Attached Garage
- Gravel Driveway
Home Design
- Cape Cod Architecture
- Traditional Architecture
- Block Foundation
- Vinyl Siding
Interior Spaces
- 2-Story Property
- Woodwork
- Thermal Windows
- Vinyl Clad Windows
- Combination Kitchen and Dining Room
- Fire and Smoke Detector
- Laundry on main level
Kitchen
- Gas Oven
- Gas Cooktop
- Built-In Microwave
- Dishwasher
Bedrooms and Bathrooms
- 4 Bedrooms
Utilities
- Forced Air Heating and Cooling System
- Heating System Uses Gas
- Well
- Water Purifier
Additional Features
- Pole Barn
- 1.96 Acre Lot
Listing and Financial Details
- Assessor Parcel Number 320329400011000021
Ownership History
Purchase Details
Home Financials for this Owner
Home Financials are based on the most recent Mortgage that was taken out on this home.Purchase Details
Home Financials for this Owner
Home Financials are based on the most recent Mortgage that was taken out on this home.Similar Homes in Lizton, IN
Home Values in the Area
Average Home Value in this Area
Purchase History
| Date | Type | Sale Price | Title Company |
|---|---|---|---|
| Warranty Deed | -- | Chicago Title | |
| Warranty Deed | -- | -- |
Mortgage History
| Date | Status | Loan Amount | Loan Type |
|---|---|---|---|
| Open | $256,000 | New Conventional | |
| Previous Owner | $223,250 | New Conventional | |
| Previous Owner | $70,000 | Credit Line Revolving |
Property History
| Date | Event | Price | Change | Sq Ft Price |
|---|---|---|---|---|
| 08/09/2019 08/09/19 | Sold | $320,000 | -1.5% | $114 / Sq Ft |
| 07/09/2019 07/09/19 | Pending | -- | -- | -- |
| 07/08/2019 07/08/19 | For Sale | $325,000 | +38.3% | $116 / Sq Ft |
| 07/08/2016 07/08/16 | Sold | $235,000 | 0.0% | $84 / Sq Ft |
| 07/08/2016 07/08/16 | Pending | -- | -- | -- |
| 07/08/2016 07/08/16 | For Sale | $235,000 | -- | $84 / Sq Ft |
Tax History Compared to Growth
Tax History
| Year | Tax Paid | Tax Assessment Tax Assessment Total Assessment is a certain percentage of the fair market value that is determined by local assessors to be the total taxable value of land and additions on the property. | Land | Improvement |
|---|---|---|---|---|
| 2024 | $3,653 | $343,900 | $57,300 | $286,600 |
| 2023 | $3,822 | $339,100 | $55,100 | $284,000 |
| 2022 | $3,722 | $325,700 | $52,500 | $273,200 |
| 2021 | $3,489 | $304,800 | $52,500 | $252,300 |
| 2020 | $3,391 | $291,000 | $52,500 | $238,500 |
| 2019 | $2,725 | $238,700 | $38,900 | $199,800 |
| 2018 | $2,568 | $223,200 | $38,900 | $184,300 |
| 2017 | $2,392 | $206,200 | $36,000 | $170,200 |
| 2016 | $2,355 | $201,500 | $36,000 | $165,500 |
| 2014 | $2,234 | $195,800 | $34,300 | $161,500 |
Agents Affiliated with this Home
-

Seller's Agent in 2019
Matthew Reffeitt
Keller Williams Indy Metro S
(317) 590-8520
522 Total Sales
-

Seller Co-Listing Agent in 2019
Trent Whittington
@properties
(317) 755-7055
232 Total Sales
-
P
Buyer's Agent in 2019
Patrick Keller
CrestPoint Real Estate
-
R
Seller's Agent in 2016
Rodney Heard
eXp Realty LLC
Map
Source: MIBOR Broker Listing Cooperative®
MLS Number: MBR21652880
APN: 32-03-29-400-011.000-021
- 114 Sunrise Ln
- NO ADDRESS No Street Name
- 630 Lebanon St
- 7207 N County Road 200 W
- 9378 N County Road 75 W
- 10000 N Block Co Road 1250 Rd W
- 00 W County Road 975 N
- 7702 N County Road 300 W
- 7518 N County Road 75 E
- 10110 N State Road 39
- 292 Commodore Dr
- 7425 N County Road 150 E
- 9615 N County Road 150 E
- 303 E County Road 500 N
- 9437 N County Road 225 E
- 2357 E County Road 651 N
- 7154 S 325 W
- 1745 W 750 S
- 554 N Maple St
- 500 Karen Dr
