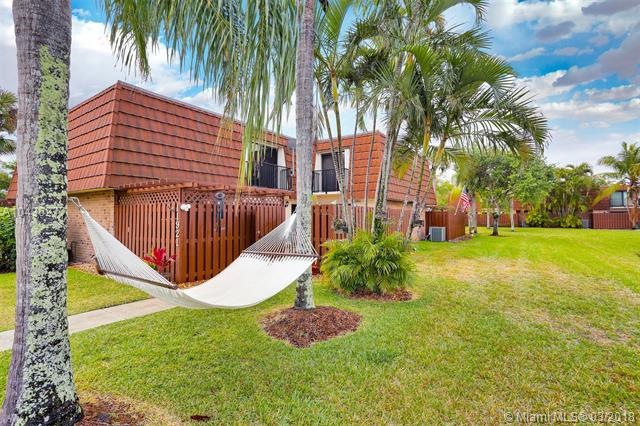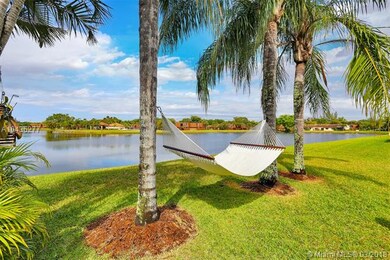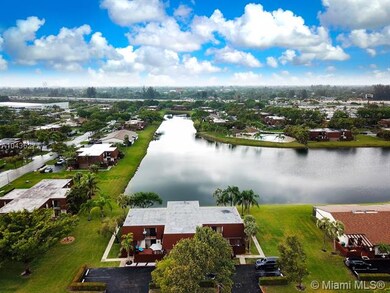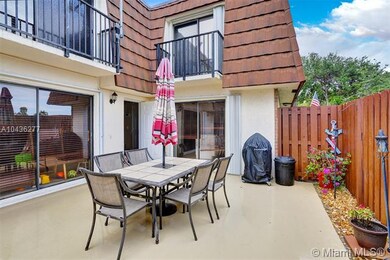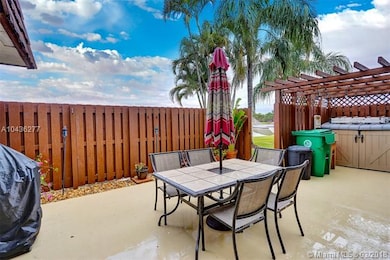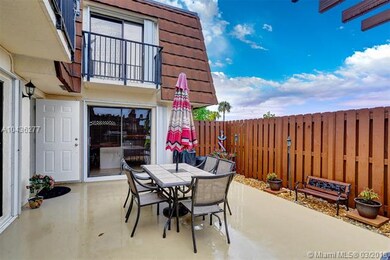
11921 SW 9th Ct Davie, FL 33325
Rexmere Village NeighborhoodHighlights
- Lake Front
- Clubhouse
- Tennis Courts
- Fox Trail Elementary School Rated A-
- Community Pool
- Balcony
About This Home
As of June 2018Welcome home to this magnificent townhome. Located in a sought-after community and minutes from major highways. This lakefront property conveniently features one bedroom downstairs with french doors that could be used as an office or a den. Beautifully updated kitchen, large Living room with lake views, tile floors throughout, all remodeled bathrooms, 2nd floors is all concrete and tiled throughout, large Master Bedroom with its own balcony and fantastic forever views of the lake. Stunning remodeled Master Bathroom, accordion shutters, freshly painted large fenced patio . This townhome is an A+ and will not last!
Last Agent to Sell the Property
Compass Florida, LLC. License #0626630 Listed on: 03/15/2018

Last Buyer's Agent
Stanley Rosen
MMLS Assoc.-Inactive Member License #0681734

Townhouse Details
Home Type
- Townhome
Est. Annual Taxes
- $2,602
Year Built
- Built in 1985
Lot Details
- Lake Front
- North Facing Home
- Fenced
HOA Fees
- $276 Monthly HOA Fees
Parking
- Guest Parking
Home Design
- Cluster Home
- Concrete Block And Stucco Construction
Interior Spaces
- 1,654 Sq Ft Home
- 1-Story Property
- Ceiling Fan
- Blinds
- Combination Dining and Living Room
- Lake Views
Kitchen
- Electric Range
- Microwave
- Dishwasher
- Snack Bar or Counter
- Disposal
Flooring
- Carpet
- Tile
Bedrooms and Bathrooms
- 3 Bedrooms
- Primary Bedroom Upstairs
- Walk-In Closet
- Dual Sinks
- Shower Only
Laundry
- Dryer
- Washer
Outdoor Features
- Balcony
- Courtyard
- Patio
Schools
- Fox Trail Elementary School
- Indian Ridge Middle School
- Western High School
Utilities
- Central Heating and Cooling System
Listing and Financial Details
- Assessor Parcel Number 504012390360
Community Details
Overview
- Lake Pine Village Condos
- Lake Pine Village Subdivision
Amenities
- Clubhouse
Recreation
- Tennis Courts
- Community Basketball Court
- Handball Court
- Community Pool
Pet Policy
- Pets Allowed
Building Details
Ownership History
Purchase Details
Purchase Details
Home Financials for this Owner
Home Financials are based on the most recent Mortgage that was taken out on this home.Purchase Details
Home Financials for this Owner
Home Financials are based on the most recent Mortgage that was taken out on this home.Purchase Details
Home Financials for this Owner
Home Financials are based on the most recent Mortgage that was taken out on this home.Purchase Details
Purchase Details
Similar Homes in Davie, FL
Home Values in the Area
Average Home Value in this Area
Purchase History
| Date | Type | Sale Price | Title Company |
|---|---|---|---|
| Quit Claim Deed | -- | None Listed On Document | |
| Warranty Deed | $276,000 | Nu World Title Llc | |
| Warranty Deed | $189,900 | Attorney | |
| Warranty Deed | $207,000 | -- | |
| Warranty Deed | $117,000 | -- | |
| Warranty Deed | $78,000 | -- |
Mortgage History
| Date | Status | Loan Amount | Loan Type |
|---|---|---|---|
| Previous Owner | $216,800 | New Conventional | |
| Previous Owner | $171,000 | New Conventional | |
| Previous Owner | $150,000 | Purchase Money Mortgage | |
| Previous Owner | $131,400 | Unknown |
Property History
| Date | Event | Price | Change | Sq Ft Price |
|---|---|---|---|---|
| 06/05/2018 06/05/18 | Sold | $276,000 | -3.8% | $167 / Sq Ft |
| 03/15/2018 03/15/18 | For Sale | $287,000 | +51.1% | $174 / Sq Ft |
| 10/30/2013 10/30/13 | Sold | $189,900 | 0.0% | $115 / Sq Ft |
| 10/03/2013 10/03/13 | Pending | -- | -- | -- |
| 10/01/2013 10/01/13 | For Sale | $189,900 | 0.0% | $115 / Sq Ft |
| 09/24/2013 09/24/13 | Pending | -- | -- | -- |
| 09/16/2013 09/16/13 | For Sale | $189,900 | -- | $115 / Sq Ft |
Tax History Compared to Growth
Tax History
| Year | Tax Paid | Tax Assessment Tax Assessment Total Assessment is a certain percentage of the fair market value that is determined by local assessors to be the total taxable value of land and additions on the property. | Land | Improvement |
|---|---|---|---|---|
| 2025 | $8,508 | $319,660 | -- | -- |
| 2024 | $8,187 | $315,870 | $18,630 | $325,830 |
| 2023 | $8,187 | $280,470 | $0 | $0 |
| 2022 | $7,525 | $262,820 | $0 | $0 |
| 2021 | $4,602 | $246,550 | $0 | $0 |
| 2020 | $4,479 | $238,190 | $0 | $0 |
| 2019 | $4,263 | $230,630 | $28,980 | $201,650 |
| 2018 | $2,664 | $153,690 | $0 | $0 |
| 2017 | $2,602 | $150,530 | $0 | $0 |
| 2016 | $2,570 | $147,440 | $0 | $0 |
| 2015 | $2,622 | $146,420 | $0 | $0 |
| 2014 | $2,641 | $145,260 | $0 | $0 |
| 2013 | -- | $117,210 | $30,360 | $86,850 |
Agents Affiliated with this Home
-

Seller's Agent in 2018
Pierre Shaheen
Compass Florida, LLC.
(954) 907-7648
27 Total Sales
-
S
Buyer's Agent in 2018
Stanley Rosen
MMLS Assoc.-Inactive Member
-

Buyer Co-Listing Agent in 2018
Bibiana Kronfeld
London Foster Realty
(786) 223-4267
1 Total Sale
-
J
Seller's Agent in 2013
Jean McClure
MMLS Assoc.-Inactive Member
-
L
Buyer's Agent in 2013
Laurie Reader
Keller Williams Partners
Map
Source: MIAMI REALTORS® MLS
MLS Number: A10436277
APN: 50-40-12-39-0360
- 11883 SW 9th Manor
- 1077 SW 120th Ave
- 806 SW 119th Way
- 775 SW 120th Way
- 12300 Rhino Oaks Dr
- 1170 SW 118th Terrace
- 11914 SW 12th Ct
- 11649 SW 10th St Unit 25/20-PL
- 816 W Village Cir
- 11601 Rexmere Blvd
- 11884 SW 12th Place
- 1301 SW 120th Way
- 1306 SW 118th Terrace
- 11861 SW 13th Ct
- 11867 SW 13th Ct Unit 11867
- 1316 SW 118th Terrace
- 11481 SW 9th St
- 1297 SW 117th Ave
- 1331 SW 117th Way
- 1311 SW 117th Ave
