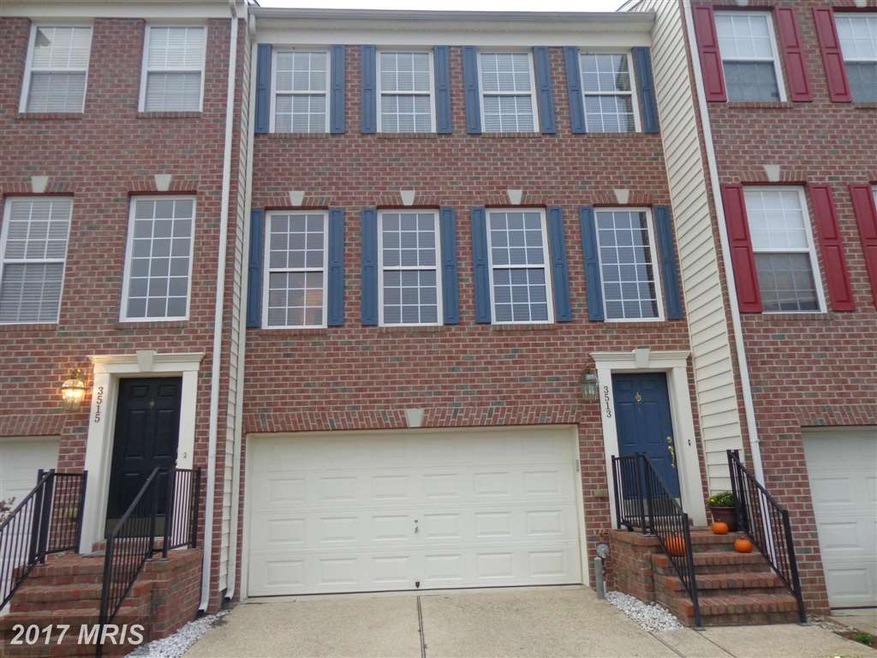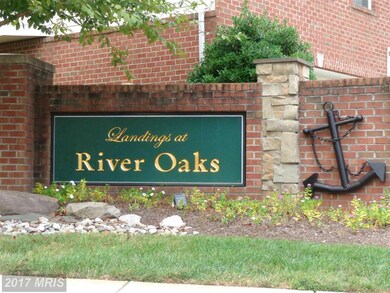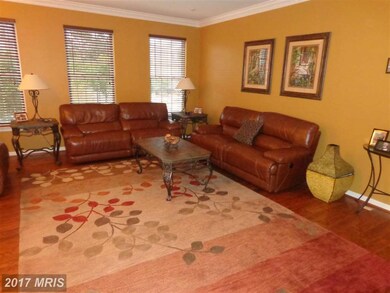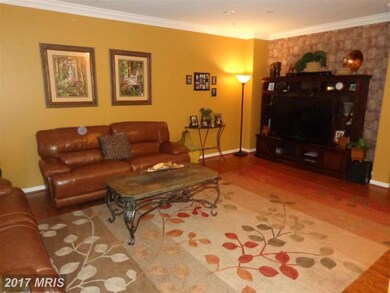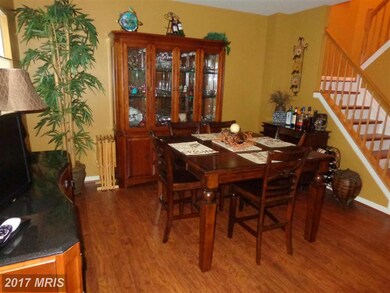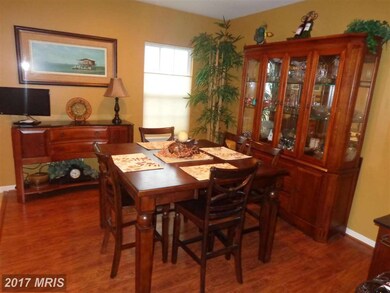
3513 Cromarty Ln Edgewater, MD 21037
Highlights
- Colonial Architecture
- Wood Flooring
- Community Pool
- Central Middle School Rated A-
- Upgraded Countertops
- Breakfast Area or Nook
About This Home
As of January 201745 day closing or less! Large charming 3 BR, 3 1/2 BA townhome in sought after Edgewater, MD. Ready to move in w/ tons of recent upgrades. 3 level bump outs, vaulted ceilings, all baths tiled, hardwood floors except BRs. Kitchen nook. Large master BR & BA. Fireplace. Main floor deck and basement patio. Grill conveys. 2 car garage. Community Pool. Close to downtown Annapolis.
Last Agent to Sell the Property
CENTURY 21 New Millennium License #602789 Listed on: 09/27/2016

Last Buyer's Agent
Bill Cleary
Long & Foster Real Estate, Inc.
Townhouse Details
Home Type
- Townhome
Est. Annual Taxes
- $3,707
Year Built
- Built in 2004
Lot Details
- 1,760 Sq Ft Lot
- Two or More Common Walls
HOA Fees
- $170 Monthly HOA Fees
Home Design
- Colonial Architecture
- Brick Exterior Construction
Interior Spaces
- Property has 3 Levels
- Crown Molding
- Gas Fireplace
- Window Treatments
- Family Room
- Living Room
- Combination Kitchen and Dining Room
- Wood Flooring
- Washer and Dryer Hookup
Kitchen
- Eat-In Country Kitchen
- Breakfast Area or Nook
- Stove
- Microwave
- Ice Maker
- Dishwasher
- Kitchen Island
- Upgraded Countertops
- Disposal
Bedrooms and Bathrooms
- 3 Bedrooms
- En-Suite Primary Bedroom
- En-Suite Bathroom
- 3.5 Bathrooms
Finished Basement
- Heated Basement
- Walk-Out Basement
- Rear Basement Entry
Parking
- Garage
- Basement Garage
- Front Facing Garage
- Garage Door Opener
- Driveway
- Surface Parking
Schools
- Edgewater Elementary School
- Central Middle School
- South River High School
Utilities
- Forced Air Heating and Cooling System
- Vented Exhaust Fan
- Natural Gas Water Heater
Listing and Financial Details
- Tax Lot 56
- Assessor Parcel Number 020145490213348
- $480 Front Foot Fee per year
Community Details
Overview
- The Landings At River Oaks Subdivision
Recreation
- Community Pool
Ownership History
Purchase Details
Home Financials for this Owner
Home Financials are based on the most recent Mortgage that was taken out on this home.Purchase Details
Home Financials for this Owner
Home Financials are based on the most recent Mortgage that was taken out on this home.Purchase Details
Similar Homes in Edgewater, MD
Home Values in the Area
Average Home Value in this Area
Purchase History
| Date | Type | Sale Price | Title Company |
|---|---|---|---|
| Interfamily Deed Transfer | $409,900 | Railway Title Llc | |
| Deed | $358,625 | Progressive Title Corp | |
| Deed | $351,935 | -- |
Mortgage History
| Date | Status | Loan Amount | Loan Type |
|---|---|---|---|
| Open | $394,987 | VA | |
| Closed | $409,900 | VA | |
| Closed | $320,000 | New Conventional | |
| Closed | $340,693 | New Conventional | |
| Previous Owner | $250,000 | Stand Alone Second | |
| Previous Owner | $264,000 | Adjustable Rate Mortgage/ARM | |
| Closed | -- | No Value Available |
Property History
| Date | Event | Price | Change | Sq Ft Price |
|---|---|---|---|---|
| 01/25/2017 01/25/17 | Sold | $409,900 | 0.0% | $172 / Sq Ft |
| 11/23/2016 11/23/16 | Pending | -- | -- | -- |
| 10/26/2016 10/26/16 | Price Changed | $409,900 | -2.4% | $172 / Sq Ft |
| 10/03/2016 10/03/16 | Price Changed | $419,900 | -3.4% | $176 / Sq Ft |
| 09/27/2016 09/27/16 | For Sale | $434,900 | +21.3% | $183 / Sq Ft |
| 08/27/2014 08/27/14 | Sold | $358,625 | -4.4% | $151 / Sq Ft |
| 07/28/2014 07/28/14 | Pending | -- | -- | -- |
| 06/18/2014 06/18/14 | Price Changed | $375,000 | -2.6% | $157 / Sq Ft |
| 05/28/2014 05/28/14 | Price Changed | $385,000 | -1.3% | $162 / Sq Ft |
| 04/25/2014 04/25/14 | For Sale | $390,000 | -- | $164 / Sq Ft |
Tax History Compared to Growth
Tax History
| Year | Tax Paid | Tax Assessment Tax Assessment Total Assessment is a certain percentage of the fair market value that is determined by local assessors to be the total taxable value of land and additions on the property. | Land | Improvement |
|---|---|---|---|---|
| 2025 | $4,687 | $409,067 | -- | -- |
| 2024 | $4,687 | $394,133 | $0 | $0 |
| 2023 | $4,558 | $379,200 | $100,000 | $279,200 |
| 2022 | $4,329 | $378,233 | $0 | $0 |
| 2021 | $8,638 | $377,267 | $0 | $0 |
| 2020 | $4,224 | $376,300 | $100,000 | $276,300 |
| 2019 | $4,150 | $367,533 | $0 | $0 |
| 2018 | $3,638 | $358,767 | $0 | $0 |
| 2017 | $3,899 | $350,000 | $0 | $0 |
| 2016 | -- | $339,667 | $0 | $0 |
| 2015 | -- | $329,333 | $0 | $0 |
| 2014 | -- | $319,000 | $0 | $0 |
Agents Affiliated with this Home
-
John Newcomb

Seller's Agent in 2017
John Newcomb
Century 21 New Millennium
(410) 570-5717
7 Total Sales
-
B
Buyer's Agent in 2017
Bill Cleary
Long & Foster
-
A
Seller's Agent in 2014
Alice Osborne
BHHS PenFed (actual)
Map
Source: Bright MLS
MLS Number: 1001628727
APN: 01-454-90213348
- 84 Two Rivers Dr
- 260 Braxton Way
- 181 Tilden Way
- 242 Tilden Way
- 1920 Potomac Rd
- 3855 Glebe Meadow Way
- 0 Mayo Rd
- 247 Night Haven Ct
- 114 Calhoun St
- 1623 Elkridge Dr
- 1903 Woodsboro Place
- 1608 Havre de Grace Dr
- 410 Hamlet Club Dr Unit 203
- 381 Colony Point Place
- 3415 Hazelwood Rd
- 421 Hamlet Club Dr Unit 307
- 1625 Shadyside Dr
- 176 Southdown Rd
- 193 Southdown Rd
- 434 Salisbury Rd
