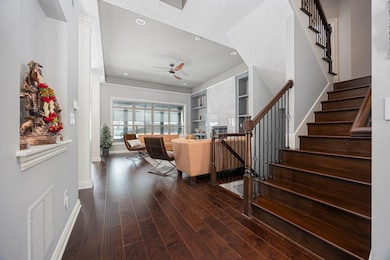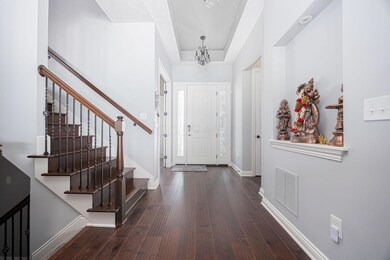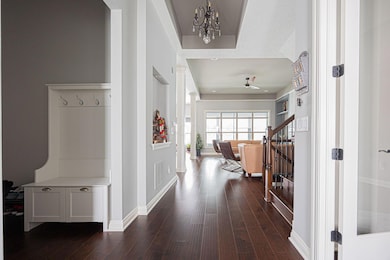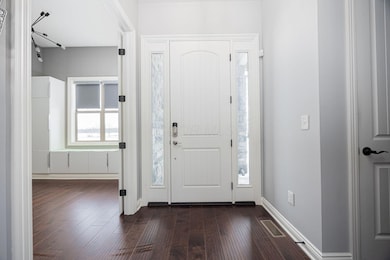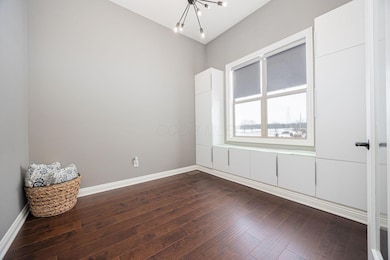
4908 S Section Line Rd Delaware, OH 43015
Concord NeighborhoodHighlights
- 2.19 Acre Lot
- Sun or Florida Room
- Balcony
- Bonus Room
- Great Room
- 3 Car Attached Garage
About This Home
As of March 2025Some homes you have to see to believe! Custom P&D 5-level split home, built in 2019 with many upgrades on 2.1 acres. Tons of living area, including a bright great room w/custom tile fireplace & 11 ft. ceilings, 2nd living room on mid-level w/full bath. A huge flex room/retreat upstairs w/lg. covered porch overlooks the backyard. Primary suite is on its own level. 2 dedicated offices (1 office could be used as 5th BR!). Great as a multi-generational home! Stunning kitchen w/custom Cambria countertops & Bosch appliances with a massive island & butler's pantry. Enjoy the serene property from a new spacious screened porch. 4-zone HVAC promises comfort for all. Just a quick drive to Powell or bustling Downtown Delaware. Enjoy the perks of a newly built home without the wait!
Last Agent to Sell the Property
Keller Williams Capital Ptnrs License #2010000338 Listed on: 03/03/2025

Last Buyer's Agent
NON MEMBER
NON MEMBER OFFICE
Home Details
Home Type
- Single Family
Est. Annual Taxes
- $8,398
Year Built
- Built in 2019
Parking
- 3 Car Attached Garage
- Side or Rear Entrance to Parking
Home Design
- Split Level Home
- Stucco Exterior
- Stone Exterior Construction
Interior Spaces
- 3,691 Sq Ft Home
- 5-Story Property
- Insulated Windows
- Great Room
- Family Room
- Bonus Room
- Sun or Florida Room
- Screened Porch
- Carpet
- Dishwasher
- Laundry on upper level
- Basement
Bedrooms and Bathrooms
- 4 Bedrooms
- In-Law or Guest Suite
Utilities
- Forced Air Heating and Cooling System
- Heating System Uses Propane
- Private Sewer
Additional Features
- Balcony
- 2.19 Acre Lot
Listing and Financial Details
- Assessor Parcel Number 420-410-01-065-001
Ownership History
Purchase Details
Home Financials for this Owner
Home Financials are based on the most recent Mortgage that was taken out on this home.Purchase Details
Home Financials for this Owner
Home Financials are based on the most recent Mortgage that was taken out on this home.Purchase Details
Home Financials for this Owner
Home Financials are based on the most recent Mortgage that was taken out on this home.Similar Homes in Delaware, OH
Home Values in the Area
Average Home Value in this Area
Purchase History
| Date | Type | Sale Price | Title Company |
|---|---|---|---|
| Warranty Deed | -- | Search2close | |
| Warranty Deed | -- | Search2close | |
| Warranty Deed | -- | Title First | |
| Deed | -- | -- |
Mortgage History
| Date | Status | Loan Amount | Loan Type |
|---|---|---|---|
| Previous Owner | $463,000 | Adjustable Rate Mortgage/ARM | |
| Previous Owner | $467,050 | Construction | |
| Previous Owner | $205,000 | Adjustable Rate Mortgage/ARM | |
| Previous Owner | $336,395 | New Conventional |
Property History
| Date | Event | Price | Change | Sq Ft Price |
|---|---|---|---|---|
| 03/24/2025 03/24/25 | Sold | $875,000 | 0.0% | $237 / Sq Ft |
| 03/03/2025 03/03/25 | For Sale | $875,000 | 0.0% | $237 / Sq Ft |
| 03/03/2025 03/03/25 | Pending | -- | -- | -- |
| 02/21/2025 02/21/25 | Price Changed | $875,000 | -2.8% | $237 / Sq Ft |
| 01/10/2025 01/10/25 | For Sale | $899,900 | +74.7% | $244 / Sq Ft |
| 10/09/2017 10/09/17 | Sold | $515,000 | -4.6% | $277 / Sq Ft |
| 09/09/2017 09/09/17 | Pending | -- | -- | -- |
| 06/26/2017 06/26/17 | For Sale | $540,000 | -- | $291 / Sq Ft |
Tax History Compared to Growth
Tax History
| Year | Tax Paid | Tax Assessment Tax Assessment Total Assessment is a certain percentage of the fair market value that is determined by local assessors to be the total taxable value of land and additions on the property. | Land | Improvement |
|---|---|---|---|---|
| 2024 | $8,398 | $377,800 | $189,530 | $188,270 |
| 2023 | $8,390 | $377,800 | $189,530 | $188,270 |
| 2022 | $6,114 | $213,860 | $80,260 | $133,600 |
| 2021 | $6,118 | $213,860 | $80,260 | $133,600 |
| 2020 | $6,158 | $213,860 | $80,260 | $133,600 |
| 2019 | $1,335 | $74,030 | $66,890 | $7,140 |
| 2018 | $2,353 | $96,820 | $66,890 | $29,930 |
| 2017 | $2,226 | $89,010 | $61,670 | $27,340 |
| 2016 | $2,146 | $89,010 | $61,670 | $27,340 |
| 2015 | $2,259 | $89,010 | $61,670 | $27,340 |
| 2014 | $2,133 | $89,010 | $61,670 | $27,340 |
| 2013 | $1,870 | $82,400 | $55,060 | $27,340 |
Agents Affiliated with this Home
-
J
Seller's Agent in 2025
Jennifer Earl
Keller Williams Capital Ptnrs
-
N
Buyer's Agent in 2025
NON MEMBER
NON MEMBER OFFICE
-
R
Seller's Agent in 2017
Robb Harpster
RealEstate Technology Partners
-
C
Seller Co-Listing Agent in 2017
Carol Ciroli
RealEstate Technology Partners
-
K
Buyer's Agent in 2017
Krystal Westendorf
CR Inactive Office
Map
Source: Columbus and Central Ohio Regional MLS
MLS Number: 225000774
APN: 420-410-01-065-000
- 5229 Bean Oller Rd
- 4260 Clark-Shaw Rd
- 4090 Us Highway 42 S
- 4040 Clark Shaw Rd
- 5701 Dublin Rd
- 5707 Dublin Rd
- 0 Clark-Shaw Rd Unit 225020834
- 3226 Bean Oller Rd
- 6299 S Section Line Rd
- 0 S Section Line Rd Unit Tract 6 225024549
- 0 S Section Line Rd Unit Tract 5 225024546
- 0 S Section Line Rd Unit Tract 4B 225024545
- 0 S Section Line Rd Unit Tract 4A 225024542
- 0 S Section Line Rd Unit Tract 3 225024539
- 0 S Section Line Rd Unit Tract 2B 225024538
- 0 S Section Line Rd Unit Tract 2A 225024534
- 0 S Section Line Rd Unit Tract 1 225024531
- 3443 Bluejay Ridge Dr
- 3443 Bluejay Ridge Dr
- 3443 Bluejay Ridge Dr

