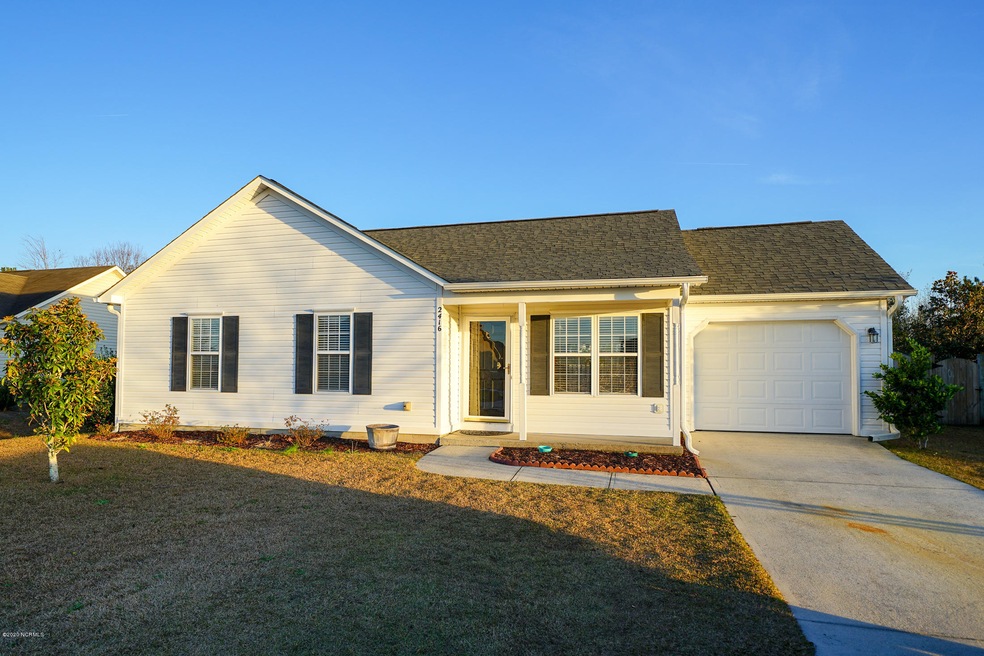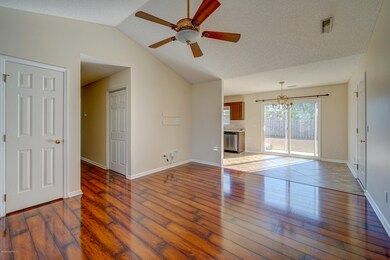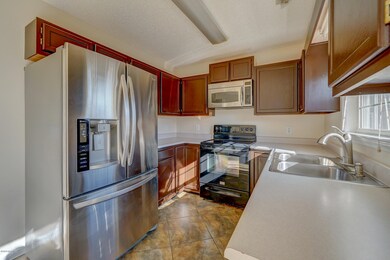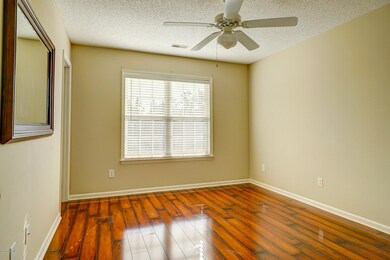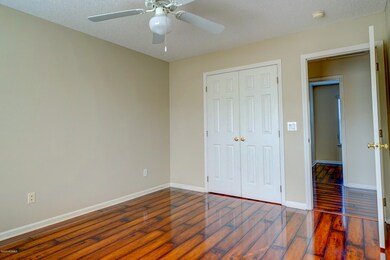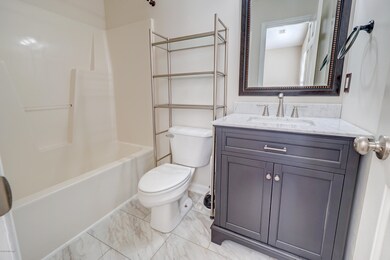
2416 Oban Ct Wilmington, NC 28411
Highlights
- Vaulted Ceiling
- Thermal Windows
- Laundry Room
- Covered patio or porch
- Resident Manager or Management On Site
- Tile Flooring
About This Home
As of February 2020Welcome to a cozy home, tucked away in Ogden. This property features 3 bedrooms, 2 full bathrooms and 1,041 sqft of living space. The vaulted living room flows into the dining room and kitchen, creating an open living area. Walk through the backdoor and find the patio and fully fenced yard which is perfect for bbq's and puppies. The master bathroom was recently updated with new floors, vanity, and lighting. This home is move-in ready! Well maintained the home also features a newer HVAC system (Jan. 2018), newer roof (Dec. 2016), and is wired for a generator too. It comes with a smart thermostat and is ready for AT&T fiber optic internet. Moments away from Ogden Park, this home is close grocery stores, restaurants, and shopping. Stop by the house today and see if this could be your next home!
Last Agent to Sell the Property
Ty Shaw
EXP Realty - Listed on: 01/08/2020
Home Details
Home Type
- Single Family
Est. Annual Taxes
- $1,050
Year Built
- Built in 2000
Lot Details
- 10,500 Sq Ft Lot
- Lot Dimensions are 70x150
- Wood Fence
- Property is zoned R-15
HOA Fees
- $12 Monthly HOA Fees
Home Design
- Slab Foundation
- Wood Frame Construction
- Architectural Shingle Roof
- Vinyl Siding
- Stick Built Home
Interior Spaces
- 1,041 Sq Ft Home
- 1-Story Property
- Vaulted Ceiling
- Ceiling Fan
- Thermal Windows
- Blinds
- Combination Dining and Living Room
- Attic Access Panel
- Fire and Smoke Detector
- Laundry Room
Kitchen
- Stove
- Built-In Microwave
- Dishwasher
- Disposal
Flooring
- Laminate
- Tile
- Vinyl Plank
Bedrooms and Bathrooms
- 3 Bedrooms
- 2 Full Bathrooms
Parking
- 1 Car Attached Garage
- Driveway
- Off-Street Parking
Outdoor Features
- Covered patio or porch
Utilities
- Central Air
- Heat Pump System
- Electric Water Heater
Listing and Financial Details
- Assessor Parcel Number R03500-008-064-000
Community Details
Overview
- Alamosa Place Subdivision
- Maintained Community
Security
- Resident Manager or Management On Site
Ownership History
Purchase Details
Home Financials for this Owner
Home Financials are based on the most recent Mortgage that was taken out on this home.Purchase Details
Home Financials for this Owner
Home Financials are based on the most recent Mortgage that was taken out on this home.Purchase Details
Home Financials for this Owner
Home Financials are based on the most recent Mortgage that was taken out on this home.Purchase Details
Home Financials for this Owner
Home Financials are based on the most recent Mortgage that was taken out on this home.Purchase Details
Purchase Details
Similar Homes in Wilmington, NC
Home Values in the Area
Average Home Value in this Area
Purchase History
| Date | Type | Sale Price | Title Company |
|---|---|---|---|
| Warranty Deed | $195,000 | None Available | |
| Warranty Deed | $46,000 | None Available | |
| Warranty Deed | $148,000 | None Available | |
| Warranty Deed | $163,000 | None Available | |
| Deed | $94,000 | -- | |
| Deed | $24,500 | -- | |
| Deed | -- | -- |
Mortgage History
| Date | Status | Loan Amount | Loan Type |
|---|---|---|---|
| Open | $189,150 | New Conventional | |
| Previous Owner | $152,082 | New Conventional | |
| Previous Owner | $120,500 | Unknown | |
| Previous Owner | $120,000 | Purchase Money Mortgage |
Property History
| Date | Event | Price | Change | Sq Ft Price |
|---|---|---|---|---|
| 02/19/2020 02/19/20 | Sold | $195,000 | 0.0% | $187 / Sq Ft |
| 01/21/2020 01/21/20 | Pending | -- | -- | -- |
| 01/08/2020 01/08/20 | For Sale | $195,000 | +31.8% | $187 / Sq Ft |
| 12/10/2015 12/10/15 | Sold | $147,900 | -1.3% | $140 / Sq Ft |
| 10/25/2015 10/25/15 | Pending | -- | -- | -- |
| 10/02/2015 10/02/15 | For Sale | $149,900 | -- | $142 / Sq Ft |
Tax History Compared to Growth
Tax History
| Year | Tax Paid | Tax Assessment Tax Assessment Total Assessment is a certain percentage of the fair market value that is determined by local assessors to be the total taxable value of land and additions on the property. | Land | Improvement |
|---|---|---|---|---|
| 2023 | $1,050 | $186,900 | $64,700 | $122,200 |
| 2022 | $1,054 | $186,900 | $64,700 | $122,200 |
| 2021 | $1,035 | $186,900 | $64,700 | $122,200 |
| 2020 | $794 | $125,500 | $40,000 | $85,500 |
| 2019 | $794 | $125,500 | $40,000 | $85,500 |
| 2018 | $794 | $125,500 | $40,000 | $85,500 |
| 2017 | $813 | $125,500 | $40,000 | $85,500 |
| 2016 | $849 | $122,500 | $40,000 | $82,500 |
| 2015 | $789 | $122,500 | $40,000 | $82,500 |
| 2014 | $775 | $122,500 | $40,000 | $82,500 |
Agents Affiliated with this Home
-
T
Seller's Agent in 2020
Ty Shaw
EXP Realty -
-

Buyer's Agent in 2020
Matthew Costin
Nest Realty
(910) 550-2788
3 in this area
58 Total Sales
-
C
Seller's Agent in 2015
Craig Stinson
Momentum Companies Inc.
-
D
Buyer's Agent in 2015
David Cummings
Intracoastal Realty Corp
(910) 233-0425
1 in this area
19 Total Sales
-

Buyer Co-Listing Agent in 2015
Timothy Zwart
Intracoastal Realty Corp
(910) 690-2818
11 Total Sales
Map
Source: Hive MLS
MLS Number: 100199691
APN: R03500-008-064-000
- 2607 Bradfield Ct
- 2804 Sapling Cir
- 2604 Larne Ct
- 2827 Sapling Cir
- 7227 Chipley Dr
- 2418 Bradfield Ct
- 2513 Ashby Dr
- 6739 Newbury Way
- 6723 Newbury Way
- 200 Olde Well Loop Rd
- 2431 White Rd
- 7100 Farrington Farms Dr
- 2409 White Rd
- 801 Plainfield Ct
- 7317 Woodhall Dr
- 7320 Verona Dr
- 506 Orbison Dr
- 7456 Courtney Pines Rd
- 2408 Sapling Cir
- 7408 Darius Dr
