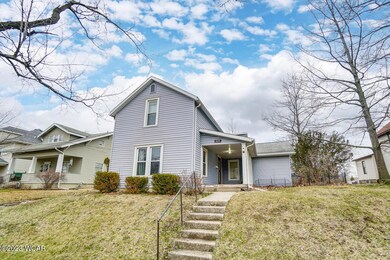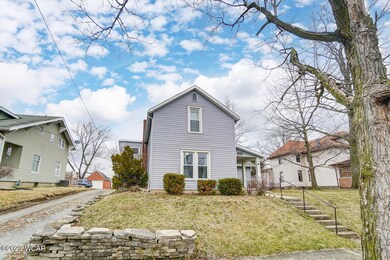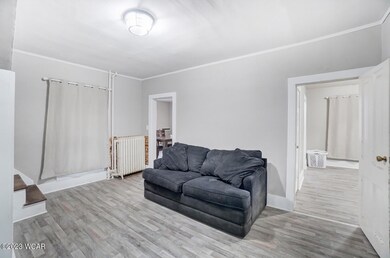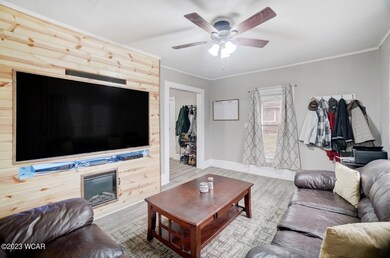
1026 W Elm St Lima, OH 45805
Riverside North NeighborhoodHighlights
- Wood Flooring
- Covered patio or porch
- 1 Car Attached Garage
- No HOA
- Formal Dining Room
- Cooling System Mounted In Outer Wall Opening
About This Home
As of June 2023Great Opportunity! This Move in Ready home, is located just west of Downtown. With 1458 SF, 2 bed/2 bath, and large back yard, This home could be your primary residence or used as an investment property. Schedule your viewing today and you can decide!
Last Agent to Sell the Property
Dye Real Estate & Land Company License #2017003307 Listed on: 03/27/2023
Home Details
Home Type
- Single Family
Est. Annual Taxes
- $864
Year Built
- Built in 1850
Lot Details
- 0.25 Acre Lot
Parking
- 1 Car Attached Garage
Home Design
- Block Foundation
- Vinyl Siding
Interior Spaces
- 1,458 Sq Ft Home
- 2-Story Property
- Family Room
- Living Room
- Formal Dining Room
- Wood Flooring
- Partial Basement
Kitchen
- Dinette
- Oven
- Range
- Microwave
- Dishwasher
Bedrooms and Bathrooms
- 2 Bedrooms
- 2 Full Bathrooms
Laundry
- Laundry Room
- Dryer
- Washer
Outdoor Features
- Covered patio or porch
- Shed
Utilities
- Cooling System Mounted In Outer Wall Opening
- Heating System Uses Natural Gas
- Heating System Uses Steam
- Water Heater
Community Details
- No Home Owners Association
Listing and Financial Details
- Assessor Parcel Number 36360707025000
Ownership History
Purchase Details
Home Financials for this Owner
Home Financials are based on the most recent Mortgage that was taken out on this home.Purchase Details
Home Financials for this Owner
Home Financials are based on the most recent Mortgage that was taken out on this home.Purchase Details
Home Financials for this Owner
Home Financials are based on the most recent Mortgage that was taken out on this home.Purchase Details
Similar Homes in Lima, OH
Home Values in the Area
Average Home Value in this Area
Purchase History
| Date | Type | Sale Price | Title Company |
|---|---|---|---|
| Warranty Deed | $95,000 | None Listed On Document | |
| Warranty Deed | -- | None Available | |
| Deed | $25,000 | -- | |
| Deed | -- | -- |
Mortgage History
| Date | Status | Loan Amount | Loan Type |
|---|---|---|---|
| Open | $92,750 | FHA | |
| Previous Owner | $33,025 | New Conventional | |
| Previous Owner | $42,500 | New Conventional | |
| Previous Owner | $36,100 | New Conventional | |
| Previous Owner | $20,000 | New Conventional |
Property History
| Date | Event | Price | Change | Sq Ft Price |
|---|---|---|---|---|
| 06/08/2023 06/08/23 | Sold | $95,000 | -4.9% | $65 / Sq Ft |
| 05/03/2023 05/03/23 | Pending | -- | -- | -- |
| 03/20/2023 03/20/23 | For Sale | $99,900 | +162.9% | $69 / Sq Ft |
| 08/11/2017 08/11/17 | Sold | $38,000 | -14.2% | $30 / Sq Ft |
| 06/15/2017 06/15/17 | Pending | -- | -- | -- |
| 04/22/2017 04/22/17 | For Sale | $44,300 | -- | $35 / Sq Ft |
Tax History Compared to Growth
Tax History
| Year | Tax Paid | Tax Assessment Tax Assessment Total Assessment is a certain percentage of the fair market value that is determined by local assessors to be the total taxable value of land and additions on the property. | Land | Improvement |
|---|---|---|---|---|
| 2024 | $935 | $25,490 | $3,260 | $22,230 |
| 2023 | $860 | $20,370 | $2,590 | $17,780 |
| 2022 | $864 | $20,370 | $2,590 | $17,780 |
| 2021 | $916 | $20,370 | $2,590 | $17,780 |
| 2020 | $829 | $16,210 | $2,420 | $13,790 |
| 2019 | $829 | $16,210 | $2,420 | $13,790 |
| 2018 | $820 | $16,210 | $2,420 | $13,790 |
| 2017 | $819 | $15,510 | $2,420 | $13,090 |
| 2016 | $390 | $15,510 | $2,420 | $13,090 |
| 2015 | $262 | $15,510 | $2,420 | $13,090 |
| 2014 | $262 | $12,810 | $2,590 | $10,220 |
| 2013 | $256 | $12,810 | $2,590 | $10,220 |
Agents Affiliated with this Home
-

Seller's Agent in 2023
Jacob Mckissick
Dye Real Estate & Land Company
(419) 236-1890
7 in this area
224 Total Sales
-
K
Buyer's Agent in 2023
Kristin Nickel
CCR Realtors
(419) 302-8211
2 in this area
58 Total Sales
-
N
Seller's Agent in 2017
Non Member
Non-member Office
-
D
Buyer's Agent in 2017
Dawn Iiames
Hartsock Realty
Map
Source: West Central Association of REALTORS® (OH)
MLS Number: 300639
APN: 36-36-07-07-025.000
- 227 S Cole St
- 924 W Elm St
- 233 S Kenilworth Ave
- 343 S Charles St
- 327 Garfield Ave
- 1157 W High St
- 1179 W High St
- 1323 W Elm St
- 1036 W High St
- 411 S Collett St
- 419 S Collett St
- 402 S Woodlawn Ave
- 725 W Elm St
- 120 S Woodlawn Ave
- 523 S Collett St
- 108 N Woodlawn Ave
- 1501 W Spring St
- 1418 W High St
- 418 S Judkins Ave
- 426 S Baxter St






