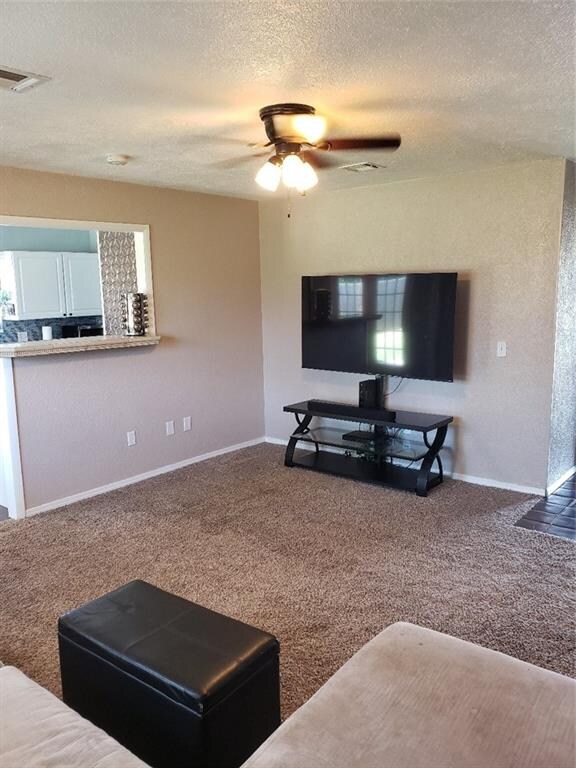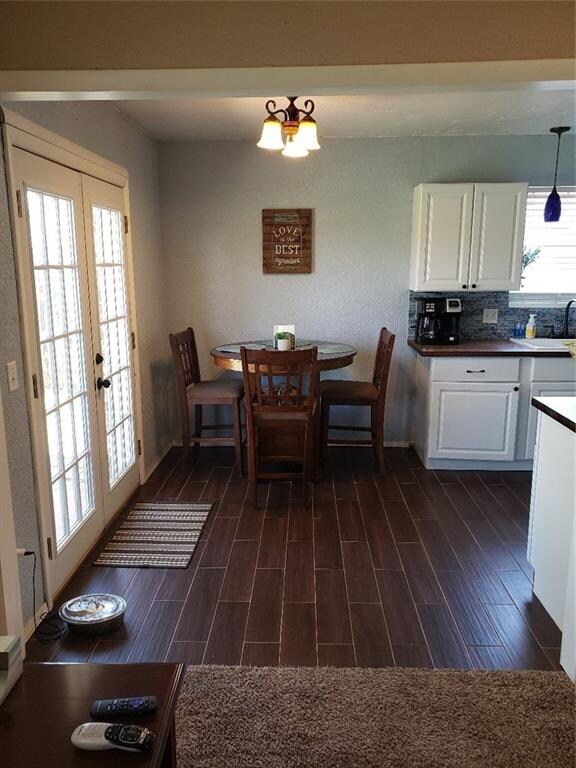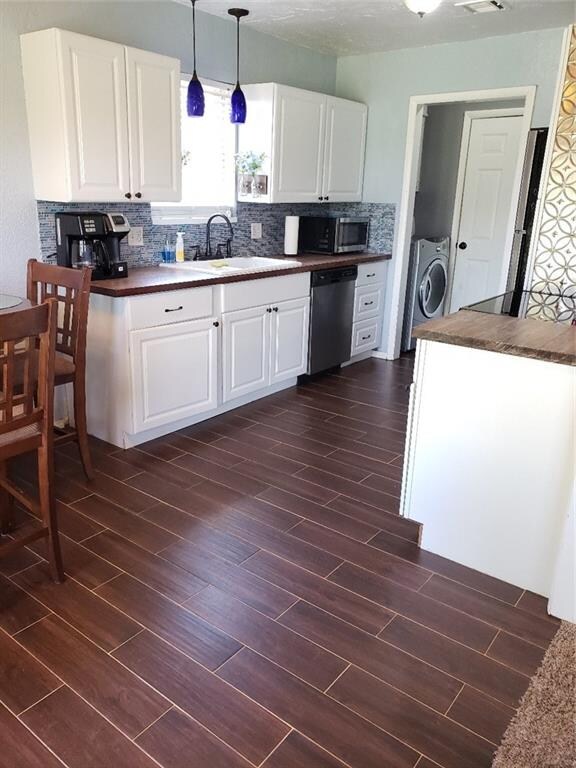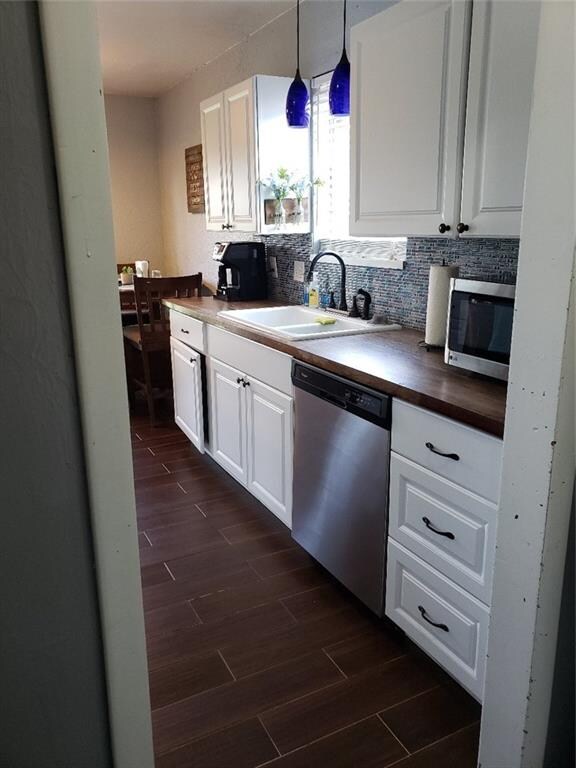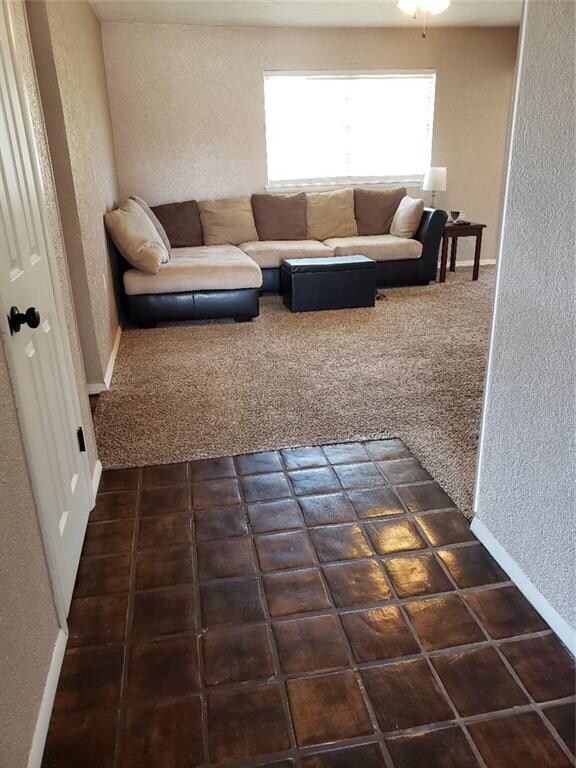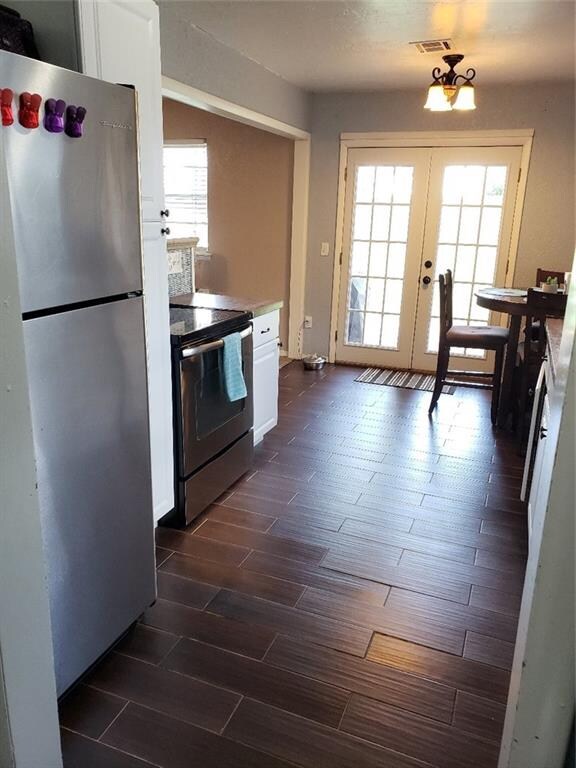
743 W Juniper Dr Mustang, OK 73064
Mustang Heights NeighborhoodHighlights
- Traditional Architecture
- Covered patio or porch
- 2 Car Attached Garage
- Mustang Centennial Elementary School Rated A
- Cul-De-Sac
- Laundry Room
About This Home
As of October 2021Check this out!!! Just hit the market! Very Nice well maintained brick home on a cul-de-sac, Large fenced Back Yard, some trees. Roof aproximately 1 year old, Heat and Air unit aproximately 4 years old, nice covered front porch, ceiling fans in almost every room, Microwave,Range/Oven, refrigerator and washer & dryer stays with the home, and of course the dishwasher. Close to Mustang school. Must see to appreciate. Seller will be replacing the garage door sometime next week. When submitting an offer the Seller request pre approval letter and or Proof of funds letter with any and all offers.
Co-Listed By
Ron Murray
Realty Experts, Inc
Home Details
Home Type
- Single Family
Est. Annual Taxes
- $1,216
Year Built
- Built in 1978
Lot Details
- 7,845 Sq Ft Lot
- Cul-De-Sac
- South Facing Home
- Partially Fenced Property
- Wood Fence
Parking
- 2 Car Attached Garage
- Garage Door Opener
- Driveway
Home Design
- Traditional Architecture
- Brick Exterior Construction
- Slab Foundation
- Composition Roof
Interior Spaces
- 1,091 Sq Ft Home
- 1-Story Property
- Ceiling Fan
- Window Treatments
- Inside Utility
- Fire and Smoke Detector
Kitchen
- Gas Oven
- Electric Range
- Free-Standing Range
- Microwave
- Dishwasher
Flooring
- Carpet
- Tile
Bedrooms and Bathrooms
- 3 Bedrooms
Laundry
- Laundry Room
- Washer and Dryer
Outdoor Features
- Covered patio or porch
Schools
- Mustang Centennial Elementary School
- Mustang Middle School
- Mustang High School
Utilities
- Central Heating and Cooling System
- Cable TV Available
Listing and Financial Details
- Legal Lot and Block 4 / 46
Ownership History
Purchase Details
Home Financials for this Owner
Home Financials are based on the most recent Mortgage that was taken out on this home.Purchase Details
Home Financials for this Owner
Home Financials are based on the most recent Mortgage that was taken out on this home.Purchase Details
Home Financials for this Owner
Home Financials are based on the most recent Mortgage that was taken out on this home.Purchase Details
Purchase Details
Home Financials for this Owner
Home Financials are based on the most recent Mortgage that was taken out on this home.Purchase Details
Home Financials for this Owner
Home Financials are based on the most recent Mortgage that was taken out on this home.Purchase Details
Home Financials for this Owner
Home Financials are based on the most recent Mortgage that was taken out on this home.Purchase Details
Purchase Details
Purchase Details
Purchase Details
Similar Home in Mustang, OK
Home Values in the Area
Average Home Value in this Area
Purchase History
| Date | Type | Sale Price | Title Company |
|---|---|---|---|
| Warranty Deed | $142,000 | Old Republic Title | |
| Warranty Deed | $100,000 | The Oklahoma City Abstract A | |
| Special Warranty Deed | $65,000 | Fatco | |
| Warranty Deed | $65,700 | None Available | |
| Warranty Deed | -- | None Available | |
| Warranty Deed | $58,500 | None Available | |
| Warranty Deed | $52,500 | None Available | |
| Warranty Deed | -- | -- | |
| Warranty Deed | -- | -- | |
| Warranty Deed | -- | -- | |
| Warranty Deed | $48,500 | -- |
Mortgage History
| Date | Status | Loan Amount | Loan Type |
|---|---|---|---|
| Open | $137,740 | New Conventional | |
| Closed | $6,887 | Stand Alone Second | |
| Previous Owner | $97,893 | FHA | |
| Previous Owner | $63,695 | FHA | |
| Previous Owner | $70,200 | New Conventional | |
| Previous Owner | $62,657 | Future Advance Clause Open End Mortgage |
Property History
| Date | Event | Price | Change | Sq Ft Price |
|---|---|---|---|---|
| 10/11/2021 10/11/21 | Sold | $142,000 | +1.5% | $130 / Sq Ft |
| 09/06/2021 09/06/21 | Pending | -- | -- | -- |
| 09/03/2021 09/03/21 | For Sale | $139,900 | +40.3% | $128 / Sq Ft |
| 08/08/2017 08/08/17 | Sold | $99,700 | 0.0% | $91 / Sq Ft |
| 06/21/2017 06/21/17 | Pending | -- | -- | -- |
| 06/08/2017 06/08/17 | For Sale | $99,700 | -- | $91 / Sq Ft |
Tax History Compared to Growth
Tax History
| Year | Tax Paid | Tax Assessment Tax Assessment Total Assessment is a certain percentage of the fair market value that is determined by local assessors to be the total taxable value of land and additions on the property. | Land | Improvement |
|---|---|---|---|---|
| 2024 | $1,216 | $12,799 | $2,160 | $10,639 |
| 2023 | $1,216 | $12,189 | $2,160 | $10,029 |
| 2022 | $1,172 | $11,609 | $2,160 | $9,449 |
| 2021 | $1,009 | $10,956 | $2,160 | $8,796 |
| 2020 | $983 | $10,637 | $2,160 | $8,477 |
| 2019 | $951 | $10,327 | $2,160 | $8,167 |
| 2018 | $941 | $10,026 | $2,160 | $7,866 |
| 2017 | $1,045 | $10,143 | $2,160 | $7,983 |
| 2016 | $1,015 | $9,885 | $2,160 | $7,725 |
| 2015 | -- | $9,358 | $2,160 | $7,198 |
| 2014 | -- | $9,888 | $1,440 | $8,448 |
Agents Affiliated with this Home
-
L
Seller's Agent in 2021
Laretta Murray
Realty Experts, Inc
(405) 640-9610
1 in this area
18 Total Sales
-
R
Seller Co-Listing Agent in 2021
Ron Murray
Realty Experts, Inc
-

Buyer's Agent in 2021
Rachel Nichols
Keller Williams Realty Elite
(405) 761-8438
2 in this area
135 Total Sales
-

Seller's Agent in 2017
Lizz Caywood
Senemar & Associates
(405) 503-6638
28 Total Sales
-

Buyer's Agent in 2017
Thelene Webb
Webb Properties Group
(405) 227-8033
32 Total Sales
Map
Source: MLSOK
MLS Number: 974541
APN: 090008665
- 635 W Hillcrest Dr
- 1405 S Dean Dr
- 425 W Linden Dr
- 101 N Shady Court Way
- 12016 SW 50th St
- 602 W Shadow Ridge Way
- 543 W Shadow Ridge Way
- 539 W Shadow Ridge Way
- 531 W Shadow Ridge Way
- 3629 Blue Ave
- 3632 Blue Ave
- 3625 Pete St
- 3617 Pete St
- 3613 Pete St
- 312 N Sam Houston
- 438 W Strasburg Way
- 1315 S Grace Dr
- 1302 S Silver Dr
- 915 S Lariat Dr
- 322 W State Highway 152

