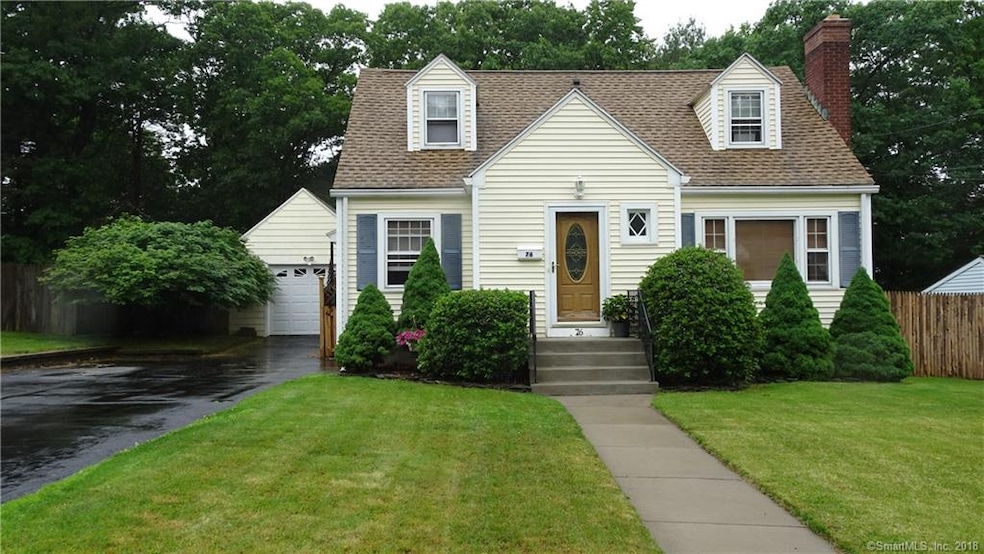
76 Falknor Dr Manchester, CT 06040
Verplanck NeighborhoodHighlights
- Cape Cod Architecture
- No HOA
- Patio
- 1 Fireplace
- 1 Car Detached Garage
- Level Lot
About This Home
As of July 2018Stop the search! This Cape is the one! Full dormer, 2 full baths, finished lower level and 1 car garage. This tastefully decorated home offers a large remodeled kitchen with tile floors, stainless appliances and plenty of cabinet and counter space. The first floor has hardwood floors throughout, a fireplaced living room, formal dining room, bedroom and remodeled full bath. Enjoy extra living space in the finished, lower level family room with wetbar and brand new carpet. Upstairs you'll find 2 bedrooms with new flooring and generous floor plans plus a 2nd remodeled full bath with pedestal sink and tiled shower stall. Spend the summer months in your level, fenced in backyard with patio!
Last Agent to Sell the Property
William Raveis Real Estate License #REB.0181183 Listed on: 06/04/2018

Home Details
Home Type
- Single Family
Est. Annual Taxes
- $5,011
Year Built
- Built in 1949
Lot Details
- 10,454 Sq Ft Lot
- Level Lot
- Property is zoned RA
Home Design
- Cape Cod Architecture
- Brick Foundation
- Frame Construction
- Asphalt Shingled Roof
- Vinyl Siding
Interior Spaces
- 1,324 Sq Ft Home
- 1 Fireplace
- Laundry on lower level
- Finished Basement
Kitchen
- Oven or Range
- Microwave
- Dishwasher
Bedrooms and Bathrooms
- 3 Bedrooms
- 2 Full Bathrooms
Parking
- 1 Car Detached Garage
- Automatic Garage Door Opener
- Driveway
Outdoor Features
- Patio
Schools
- Manchester High School
Utilities
- Window Unit Cooling System
- Radiator
- Fuel Tank Located in Basement
Community Details
- No Home Owners Association
Ownership History
Purchase Details
Home Financials for this Owner
Home Financials are based on the most recent Mortgage that was taken out on this home.Purchase Details
Home Financials for this Owner
Home Financials are based on the most recent Mortgage that was taken out on this home.Purchase Details
Purchase Details
Purchase Details
Similar Homes in Manchester, CT
Home Values in the Area
Average Home Value in this Area
Purchase History
| Date | Type | Sale Price | Title Company |
|---|---|---|---|
| Warranty Deed | $187,500 | -- | |
| Warranty Deed | $187,500 | -- | |
| Warranty Deed | $170,000 | -- | |
| Warranty Deed | $170,000 | -- | |
| Warranty Deed | $225,900 | -- | |
| Warranty Deed | $225,900 | -- | |
| Warranty Deed | $205,525 | -- | |
| Warranty Deed | $205,525 | -- | |
| Deed | $133,000 | -- |
Mortgage History
| Date | Status | Loan Amount | Loan Type |
|---|---|---|---|
| Open | $175,000 | Purchase Money Mortgage | |
| Closed | $175,000 | New Conventional | |
| Previous Owner | $136,000 | No Value Available |
Property History
| Date | Event | Price | Change | Sq Ft Price |
|---|---|---|---|---|
| 07/26/2018 07/26/18 | Sold | $187,500 | +2.7% | $142 / Sq Ft |
| 06/07/2018 06/07/18 | Pending | -- | -- | -- |
| 06/04/2018 06/04/18 | For Sale | $182,500 | +7.4% | $138 / Sq Ft |
| 09/27/2013 09/27/13 | Sold | $170,000 | -5.5% | $128 / Sq Ft |
| 07/30/2013 07/30/13 | Pending | -- | -- | -- |
| 05/01/2013 05/01/13 | For Sale | $179,900 | -- | $136 / Sq Ft |
Tax History Compared to Growth
Tax History
| Year | Tax Paid | Tax Assessment Tax Assessment Total Assessment is a certain percentage of the fair market value that is determined by local assessors to be the total taxable value of land and additions on the property. | Land | Improvement |
|---|---|---|---|---|
| 2025 | $6,666 | $167,400 | $39,000 | $128,400 |
| 2024 | $6,475 | $167,400 | $39,000 | $128,400 |
| 2023 | $6,171 | $165,900 | $39,000 | $126,900 |
| 2022 | $5,992 | $165,900 | $39,000 | $126,900 |
| 2021 | $5,136 | $122,500 | $33,500 | $89,000 |
| 2020 | $5,129 | $122,500 | $33,500 | $89,000 |
| 2019 | $5,108 | $122,500 | $33,500 | $89,000 |
| 2018 | $5,011 | $122,500 | $33,500 | $89,000 |
| 2017 | $4,869 | $122,500 | $33,500 | $89,000 |
| 2016 | $4,988 | $125,700 | $42,600 | $83,100 |
| 2015 | $4,953 | $125,700 | $42,600 | $83,100 |
| 2014 | $4,858 | $125,700 | $42,600 | $83,100 |
Agents Affiliated with this Home
-

Seller's Agent in 2018
Vincent Diana
William Raveis Real Estate
(860) 490-2918
8 in this area
328 Total Sales
-

Buyer's Agent in 2018
Peggy Gregan
Blanchard & Rosetto Inc.
(860) 836-0496
9 in this area
129 Total Sales
-
D
Seller's Agent in 2013
Diane Mitchell
Statewide Premier Prop. LLC
-
A
Buyer's Agent in 2013
Amir Ehmad
Century 21 AllPoints Realty
(860) 263-2121
5 Total Sales
Map
Source: SmartMLS
MLS Number: 170091408
APN: MANC-000032-002090-000076
- 74 Thomas Dr
- 21 Salem Rd
- 502 Adams St
- 4 Flint Dr
- 15 Saint John St
- 489 Adams St
- 90 Deerfield Dr
- 600 Center St
- 30 Foxcroft Dr
- 69 Edmund St
- 391 Adams St Unit 13
- 28 Devon Dr
- 11 Spencer & 363 365 Olcott St
- 76 Devon Dr
- 150 W Center St
- 137 W Center St
- 47 Hoffman Rd
- 158 Mckee St
- 36 Packard St
- 102 Wetherell St Unit 1
