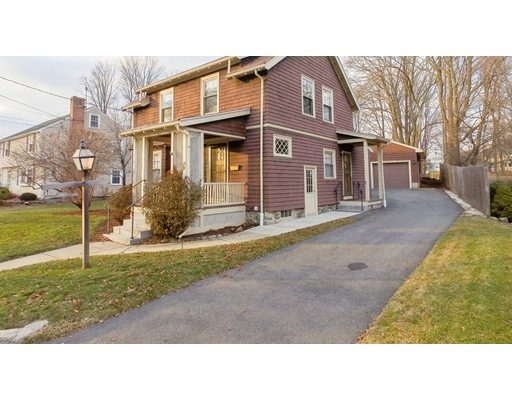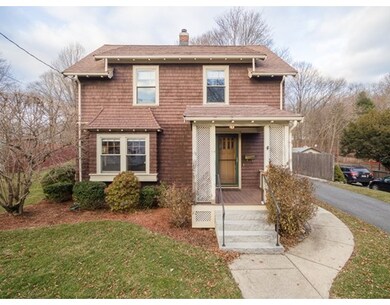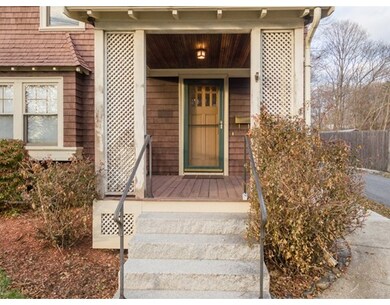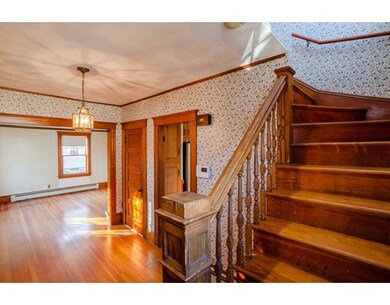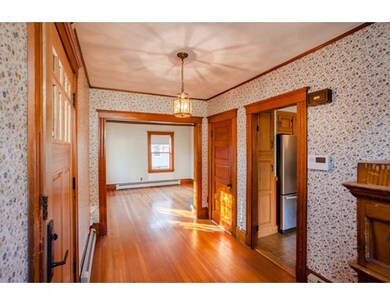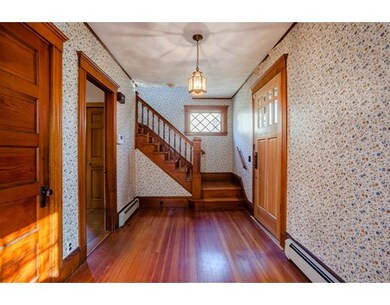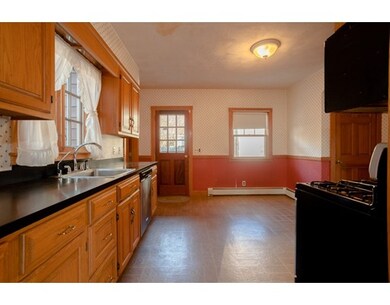
10 Clinton St Woburn, MA 01801
Downtown Woburn NeighborhoodAbout This Home
As of May 2021This great family home with old world charm in desirable Central Square is close to everything! Hardwoods thru-out, newer SS appliances, newer washer & gas dryer, huge garage with attic storage, newer heating system, extra large eat-in kitchen. The living room has a brick base and connection for wood/pellet stove and opens to dining room, which has built in drawers and china cabinet, large entry foyer, central vacuum, covered front and side porches both with granite stairs, alarm system, beautiful plantings, underground sprinklers, and handy pull-down attic stairs. Laundry is conveniently located on the first floor right off the kitchen. This home is just a half a mile to Rte. 95 (128) and is an easy commute to Boston. With some TLC, this home will truly shine! This home is an Estate Sale and being sold As-Is; however, Seller is offering $1500 credit to buyer toward repairs. OFFER DEADLINE: WEDNESDAY, JANUARY 25TH AT 6:00 P.M. EMAIL OFFERS TO LAUREN
Last Buyer's Agent
Lorraine Malloy
J. Mulkerin Realty License #448500761
Home Details
Home Type
Single Family
Est. Annual Taxes
$5,263
Year Built
1900
Lot Details
0
Listing Details
- Lot Description: Paved Drive, Gentle Slope
- Property Type: Single Family
- Other Agent: 2.00
- Year Round: Yes
- Special Features: None
- Property Sub Type: Detached
- Year Built: 1900
Interior Features
- Appliances: Range, Dishwasher, Disposal, Microwave, Refrigerator, Washer, Dryer, Water Treatment, Vacuum System, Vent Hood
- Has Basement: Yes
- Number of Rooms: 7
- Amenities: Public Transportation, Shopping, Park, Walk/Jog Trails, Medical Facility, Highway Access, House of Worship, Private School, Public School, T-Station
- Electric: 200 Amps
- Energy: Insulated Windows
- Flooring: Wood, Vinyl
- Insulation: Fiberglass
- Interior Amenities: Central Vacuum, Security System, Cable Available
- Basement: Full, Interior Access, Concrete Floor, Unfinished Basement
- Bedroom 2: Second Floor, 10X12
- Bedroom 3: Second Floor, 10X11
- Bedroom 4: Second Floor, 10X8
- Bathroom #1: First Floor
- Bathroom #2: Second Floor
- Laundry Room: First Floor
- Living Room: First Floor, 13X14
- Master Bedroom: Second Floor, 12X13
- Master Bedroom Description: Closet, Flooring - Wood
- Dining Room: First Floor, 12X13
- Oth1 Room Name: Entry Hall
- Oth1 Dscrp: Closet, Flooring - Hardwood, Main Level
Exterior Features
- Roof: Asphalt/Fiberglass Shingles
- Construction: Frame
- Exterior: Shingles, Wood
- Exterior Features: Porch, Patio, Sprinkler System
- Foundation: Concrete Block, Irregular
Garage/Parking
- Garage Parking: Detached, Garage Door Opener, Storage, Side Entry
- Garage Spaces: 2
- Parking: Off-Street, Paved Driveway
- Parking Spaces: 6
Utilities
- Heating: Central Heat, Hot Water Baseboard, Oil
- Hot Water: Natural Gas
- Utility Connections: for Gas Range, for Gas Oven, for Gas Dryer, Washer Hookup
- Sewer: City/Town Sewer
- Water: City/Town Water
Schools
- Elementary School: Wyman
- Middle School: Kennedy
- High School: Woburn Memorial
Lot Info
- Assessor Parcel Number: 3506
- Zoning: R2
- Lot: 03
Ownership History
Purchase Details
Home Financials for this Owner
Home Financials are based on the most recent Mortgage that was taken out on this home.Purchase Details
Home Financials for this Owner
Home Financials are based on the most recent Mortgage that was taken out on this home.Purchase Details
Purchase Details
Purchase Details
Home Financials for this Owner
Home Financials are based on the most recent Mortgage that was taken out on this home.Similar Homes in Woburn, MA
Home Values in the Area
Average Home Value in this Area
Purchase History
| Date | Type | Sale Price | Title Company |
|---|---|---|---|
| Not Resolvable | $630,000 | None Available | |
| Not Resolvable | $425,000 | -- | |
| Deed | -- | -- | |
| Deed | -- | -- | |
| Deed | -- | -- | |
| Deed | -- | -- | |
| Deed | -- | -- | |
| Deed | $190,000 | -- |
Mortgage History
| Date | Status | Loan Amount | Loan Type |
|---|---|---|---|
| Open | $594,700 | Purchase Money Mortgage | |
| Closed | $594,700 | Purchase Money Mortgage | |
| Previous Owner | $340,000 | New Conventional | |
| Previous Owner | $115,800 | No Value Available | |
| Previous Owner | $13,945 | No Value Available | |
| Previous Owner | $12,000 | No Value Available |
Property History
| Date | Event | Price | Change | Sq Ft Price |
|---|---|---|---|---|
| 05/14/2021 05/14/21 | Sold | $630,000 | +6.8% | $466 / Sq Ft |
| 03/10/2021 03/10/21 | Pending | -- | -- | -- |
| 03/05/2021 03/05/21 | For Sale | $589,900 | +38.8% | $436 / Sq Ft |
| 12/11/2017 12/11/17 | Sold | $425,000 | +21.5% | $314 / Sq Ft |
| 12/10/2017 12/10/17 | For Sale | $349,900 | -17.7% | $259 / Sq Ft |
| 02/28/2017 02/28/17 | Sold | $425,000 | +21.5% | $314 / Sq Ft |
| 01/27/2017 01/27/17 | Pending | -- | -- | -- |
| 01/23/2017 01/23/17 | For Sale | $349,900 | -- | $259 / Sq Ft |
Tax History Compared to Growth
Tax History
| Year | Tax Paid | Tax Assessment Tax Assessment Total Assessment is a certain percentage of the fair market value that is determined by local assessors to be the total taxable value of land and additions on the property. | Land | Improvement |
|---|---|---|---|---|
| 2025 | $5,263 | $616,300 | $316,900 | $299,400 |
| 2024 | $4,684 | $581,200 | $301,800 | $279,400 |
| 2023 | $4,714 | $541,800 | $274,400 | $267,400 |
| 2022 | $4,184 | $448,000 | $238,600 | $209,400 |
| 2021 | $3,864 | $414,100 | $227,200 | $186,900 |
| 2020 | $3,849 | $413,000 | $227,200 | $185,800 |
| 2019 | $3,749 | $394,600 | $216,400 | $178,200 |
| 2018 | $3,540 | $357,900 | $198,500 | $159,400 |
| 2017 | $3,389 | $340,900 | $189,100 | $151,800 |
| 2016 | $3,235 | $321,900 | $176,700 | $145,200 |
| 2015 | $3,111 | $305,900 | $165,100 | $140,800 |
| 2014 | $3,055 | $292,600 | $165,100 | $127,500 |
Agents Affiliated with this Home
-

Seller's Agent in 2021
Seana Gifford
J. Mulkerin Realty
(781) 706-2611
13 in this area
58 Total Sales
-

Buyer's Agent in 2021
Katherine Meisenheimer
Laer Realty
(617) 767-4882
3 in this area
94 Total Sales
-
L
Seller's Agent in 2017
Lauren Peters
RE/MAX Results
1 Total Sale
-

Seller's Agent in 2017
The DiSpirito Team
Engel & Volkers
(401) 244-8355
485 Total Sales
-
L
Buyer's Agent in 2017
Lorraine Malloy
J. Mulkerin Realty
Map
Source: MLS Property Information Network (MLS PIN)
MLS Number: 72111518
APN: WOBU-000036-000004-000003
