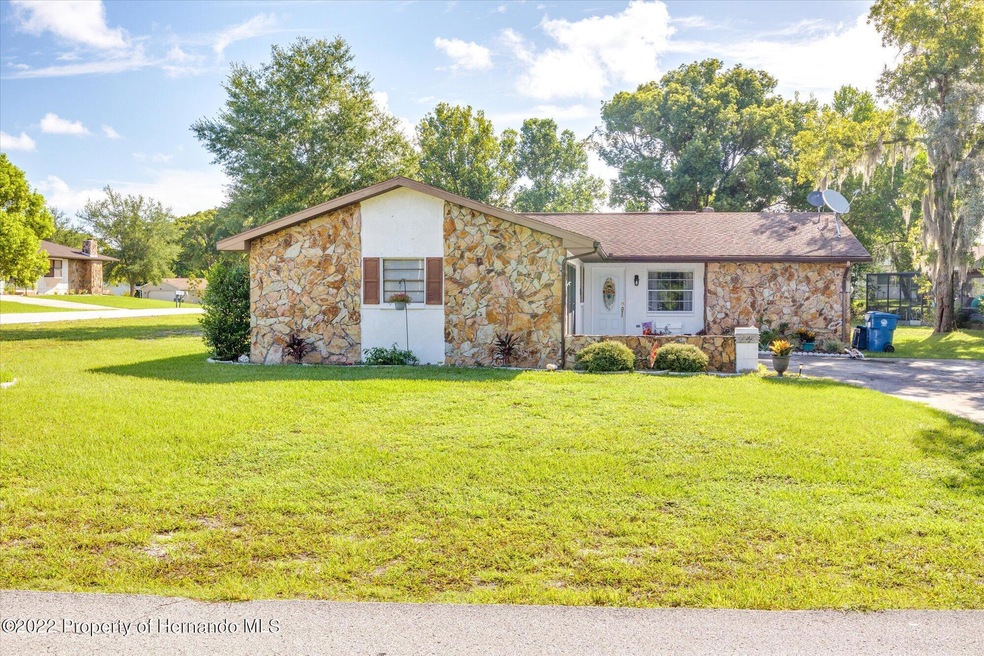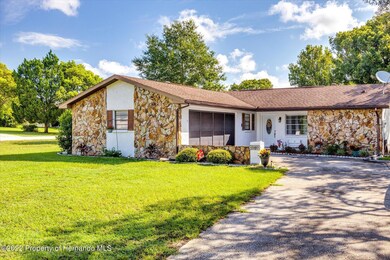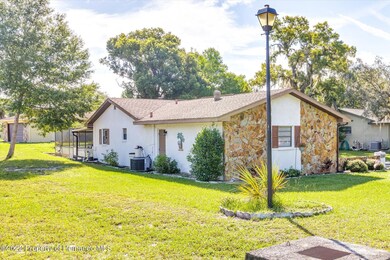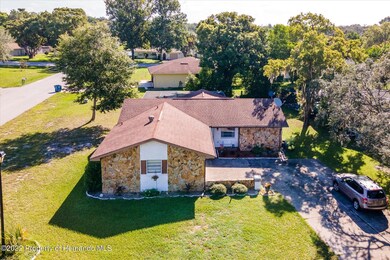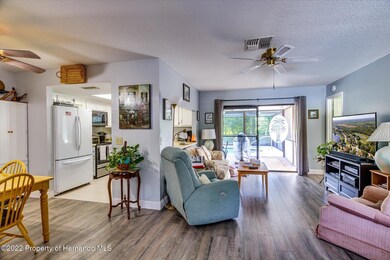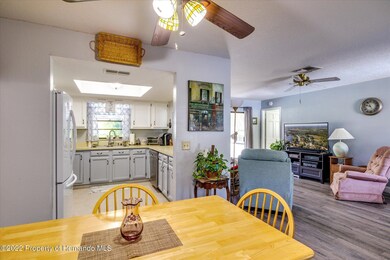
7228 Edinburgh Way Weeki Wachee, FL 34613
Highlights
- Golf Course Community
- RV or Boat Storage in Community
- Corner Lot
- Screened Pool
- Open Floorplan
- 2 Car Attached Garage
About This Home
As of September 2022This beautiful pool home in The Heather is situated on a corner lot. Just shy of 1300 sq ft, this split plan 3 bedroom, 2 bath, 2 car garage block home is move-in ready! The open floor plan has new upgraded vinyl planking throughout. The kitchen has tile flooring and appliances under 5 years old! A separate laundry room is located adjacent to the garage and has a 2019 washer and dryer. The garage has three workbenches. This home offers an ample size covered lanai, spacious pool and relaxing fire pit area. There is a water treatment system. The desirable Heather community is full of activities. At the community center you can join in bingo, line dancing, bridge, or exercise classes to name a few. Enjoy the beautiful lakes, golf the executive golf course or relax at the community pool. A home warranty is being offered by the seller. Schedule your preview today!
Last Agent to Sell the Property
Rhonda Jones
BHHS Florida Properties Group License #3183205 Listed on: 07/29/2022
Last Buyer's Agent
NON MEMBER
NON MEMBER
Home Details
Home Type
- Single Family
Est. Annual Taxes
- $1,434
Year Built
- Built in 1981
Lot Details
- 10,100 Sq Ft Lot
- Corner Lot
- Property is zoned PDP, Planned Development Project
HOA Fees
- $22 Monthly HOA Fees
Parking
- 2 Car Attached Garage
- Garage Door Opener
Home Design
- Concrete Siding
- Block Exterior
- Stucco Exterior
Interior Spaces
- 1,270 Sq Ft Home
- 1-Story Property
- Open Floorplan
- Ceiling Fan
- Fire and Smoke Detector
Kitchen
- Electric Oven
- Microwave
- Dishwasher
Flooring
- Tile
- Vinyl
Bedrooms and Bathrooms
- 3 Bedrooms
- Split Bedroom Floorplan
- Walk-In Closet
- 2 Full Bathrooms
- No Tub in Bathroom
Laundry
- Dryer
- Washer
Pool
- Screened Pool
- In Ground Pool
Schools
- Winding Waters K-8 Elementary And Middle School
- Weeki Wachee High School
Utilities
- Central Heating and Cooling System
- Water Softener is Owned
- Cable TV Available
Additional Features
- Patio
- Design Review Required
Listing and Financial Details
- Legal Lot and Block 0010 / 0170
- Assessor Parcel Number R26 222 17 2291 0170 0010
Community Details
Overview
- Heather Subdivision
- The community has rules related to commercial vehicles not allowed, deed restrictions, fencing, no recreational vehicles or boats, no trucks or trailers
Recreation
- RV or Boat Storage in Community
- Golf Course Community
- Community Pool
Additional Features
- Community Barbecue Grill
- Building Security System
Ownership History
Purchase Details
Home Financials for this Owner
Home Financials are based on the most recent Mortgage that was taken out on this home.Purchase Details
Home Financials for this Owner
Home Financials are based on the most recent Mortgage that was taken out on this home.Purchase Details
Home Financials for this Owner
Home Financials are based on the most recent Mortgage that was taken out on this home.Purchase Details
Home Financials for this Owner
Home Financials are based on the most recent Mortgage that was taken out on this home.Purchase Details
Purchase Details
Home Financials for this Owner
Home Financials are based on the most recent Mortgage that was taken out on this home.Similar Homes in the area
Home Values in the Area
Average Home Value in this Area
Purchase History
| Date | Type | Sale Price | Title Company |
|---|---|---|---|
| Warranty Deed | $295,000 | Chelsea Title | |
| Warranty Deed | $275,000 | Capstone Title | |
| Warranty Deed | $143,000 | Capstone Title Llc | |
| Warranty Deed | $115,000 | Southeast Title Of The Sunco | |
| Warranty Deed | $115,000 | Capstone Title Llc | |
| Warranty Deed | $148,000 | Clear Title Of Hernando Inc |
Mortgage History
| Date | Status | Loan Amount | Loan Type |
|---|---|---|---|
| Open | $270,146 | FHA | |
| Previous Owner | $200,000 | New Conventional | |
| Previous Owner | $132,890 | New Conventional | |
| Previous Owner | $118,795 | VA | |
| Previous Owner | $102,500 | Purchase Money Mortgage | |
| Previous Owner | $55,738 | Unknown | |
| Previous Owner | $17,000 | Credit Line Revolving |
Property History
| Date | Event | Price | Change | Sq Ft Price |
|---|---|---|---|---|
| 05/19/2025 05/19/25 | Pending | -- | -- | -- |
| 04/29/2025 04/29/25 | Price Changed | $304,000 | -3.5% | $239 / Sq Ft |
| 04/17/2025 04/17/25 | Price Changed | $314,900 | -1.6% | $248 / Sq Ft |
| 04/04/2025 04/04/25 | Price Changed | $319,900 | -1.5% | $252 / Sq Ft |
| 03/18/2025 03/18/25 | Price Changed | $324,900 | -3.0% | $256 / Sq Ft |
| 03/12/2025 03/12/25 | For Sale | $334,900 | +21.8% | $264 / Sq Ft |
| 09/09/2022 09/09/22 | Sold | $275,000 | -1.8% | $217 / Sq Ft |
| 08/03/2022 08/03/22 | Pending | -- | -- | -- |
| 07/28/2022 07/28/22 | For Sale | $280,000 | +95.8% | $220 / Sq Ft |
| 10/26/2018 10/26/18 | Sold | $143,000 | -4.6% | $113 / Sq Ft |
| 09/23/2018 09/23/18 | Pending | -- | -- | -- |
| 09/07/2018 09/07/18 | For Sale | $149,900 | +30.3% | $118 / Sq Ft |
| 05/24/2017 05/24/17 | Sold | $115,000 | -3.8% | $91 / Sq Ft |
| 04/03/2017 04/03/17 | Pending | -- | -- | -- |
| 12/29/2016 12/29/16 | For Sale | $119,500 | -- | $94 / Sq Ft |
Tax History Compared to Growth
Tax History
| Year | Tax Paid | Tax Assessment Tax Assessment Total Assessment is a certain percentage of the fair market value that is determined by local assessors to be the total taxable value of land and additions on the property. | Land | Improvement |
|---|---|---|---|---|
| 2024 | $3,377 | $199,707 | $20,200 | $179,507 |
| 2023 | $3,377 | $194,973 | $20,200 | $174,773 |
| 2022 | $1,436 | $109,582 | $0 | $0 |
| 2021 | $1,095 | $106,390 | $0 | $0 |
| 2020 | $1,331 | $104,921 | $0 | $0 |
| 2019 | $1,327 | $102,562 | $13,130 | $89,432 |
| 2018 | $868 | $96,176 | $12,625 | $83,551 |
| 2017 | $1,627 | $86,186 | $12,625 | $73,561 |
| 2016 | $1,481 | $78,020 | $0 | $0 |
| 2015 | $1,447 | $74,796 | $0 | $0 |
| 2014 | $1,385 | $71,870 | $0 | $0 |
Agents Affiliated with this Home
-

Seller's Agent in 2025
Kirk Gilchrist
CENTURY 21 ALLIANCE REALTY
(315) 408-1538
246 Total Sales
-

Buyer's Agent in 2025
Sean Kwiatkowski
PEOPLE'S TRUST REALTY
(352) 544-7253
13 in this area
268 Total Sales
-
R
Seller's Agent in 2022
Rhonda Jones
BHHS Florida Properties Group
-
N
Buyer's Agent in 2022
NON MEMBER
NON MEMBER
-
B
Seller's Agent in 2018
Barbara Hann
BHHS Florida Properties Group
-

Seller's Agent in 2017
Kerry McLaughlin
BHHS Florida Properties Group
(352) 428-9581
3 in this area
34 Total Sales
Map
Source: Hernando County Association of REALTORS®
MLS Number: 2226248
APN: R26-222-17-2291-0170-0010
- 8664 Heather Blvd
- 8639 Heather Blvd
- 7337 Glasgow Rd
- 8568 Heather Blvd
- 0 Hernando Way
- 7425 Leith Ct
- 7644 St Andrews Blvd Unit 7636C
- 8979 Hernando Way
- 7682 St Andrews Blvd Unit 7676B
- 7600 St Andrews Blvd
- 7602 St Andrews Blvd Unit 7596-C
- 7583 St Andrews Blvd
- Lot 77 Waterbird Way
- 9163 Lingrove Rd
- 9024 Waterbird Way
- 6505 Evanston St
