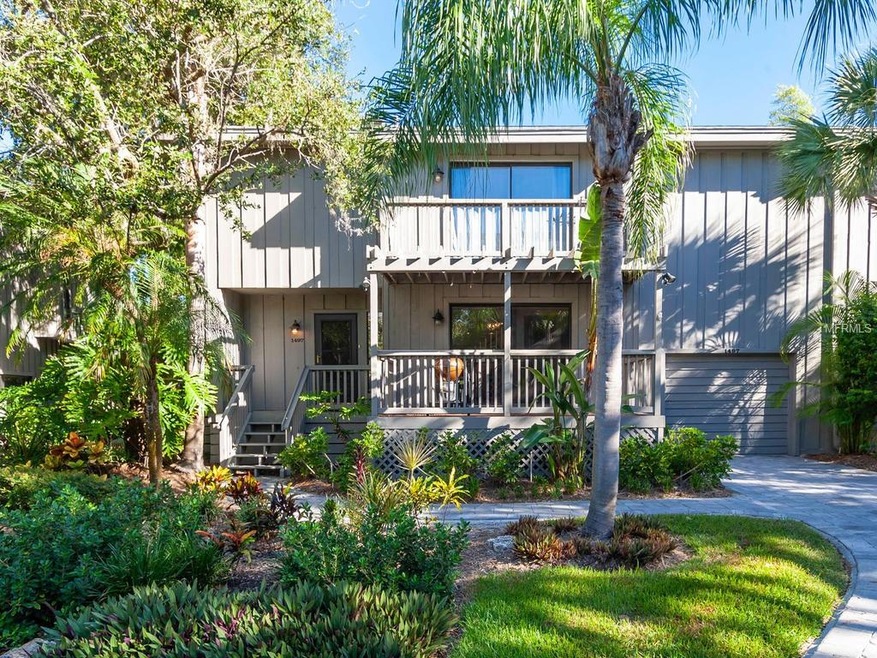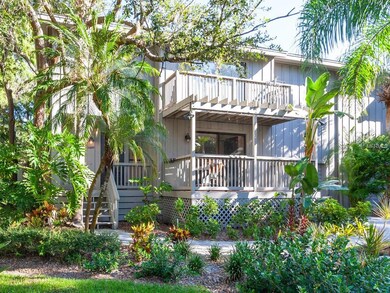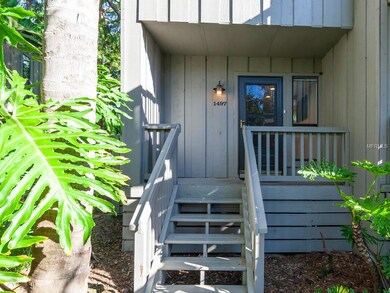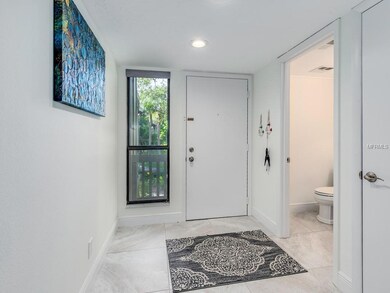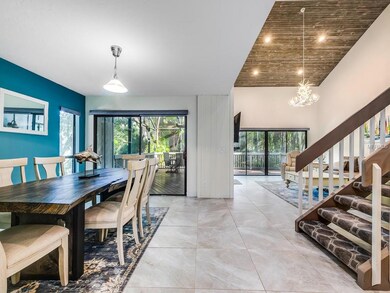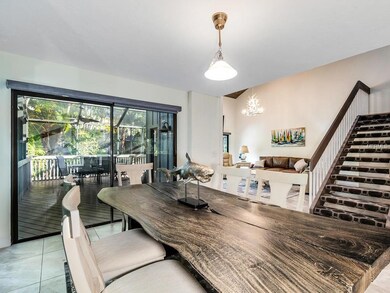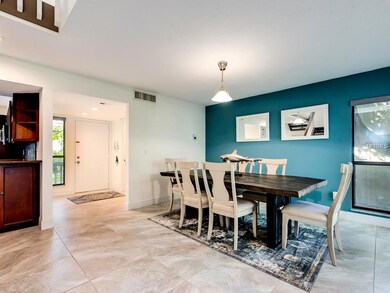
1497 Landings Lake Dr Unit 30 Sarasota, FL 34231
The Landings NeighborhoodHighlights
- Gated Community
- Deck
- Vaulted Ceiling
- Phillippi Shores Elementary School Rated A
- Living Room with Fireplace
- Wood Flooring
About This Home
As of December 2018Make your way to The Landings Treehouses and you will be enveloped by lush Florida landscape-The Landings, a gated community, “West of the Trail” is known for its mature landscape, great location and community spirit. This treehouse has recently been renovated- new floors- tile on the main floor and engineered wood upstairs; new tongue and grove cathedral ceiling accents the living room, new lighting & paint, new master and guest bathrooms, 2 new HVAC systems. Enjoy outdoor living with screened and open decks on all levels affording plenty of light and beautiful tropical views. The living room/great room with vaulted ceiling features a wood burning fireplace and formal dining area opening to the 2 story screened lanai. The island kitchen has great flow providing space for cooking, conversation and family; updated with stainless appliances, granite counter tops, warm cherry cabinets, breakfast bar and island. The multi-level split bedroom design includes an inviting master with newly updated ensuite with dual sinks and spacious shower, walk-in closet and private deck. The 2 additional bedrooms share a bath which has been stylishly updated top to bottom. Optional membership to The Landings Racquet Club is available, 8 Har-Tru courts, fitness center, heated pool/spa, and social activities. A captivating home, just minutes to all Sarasota has to offer. The Treehouse Association has its own swimming pool. Large pets are welcome. Fees are: Landings Treehouse Assoc. $2113/Qtr and Landings Mgmt. Fee $1281/Yr.
Last Agent to Sell the Property
MICHAEL SAUNDERS & COMPANY License #0682501 Listed on: 11/02/2018

Townhouse Details
Home Type
- Townhome
Est. Annual Taxes
- $3,432
Year Built
- Built in 1981
Lot Details
- Mature Landscaping
HOA Fees
- $107 Monthly HOA Fees
Parking
- 1 Car Attached Garage
- Garage Door Opener
- Open Parking
Home Design
- Split Level Home
- Planned Development
- Wood Frame Construction
- Shingle Roof
- Pile Dwellings
Interior Spaces
- 1,912 Sq Ft Home
- Vaulted Ceiling
- Ceiling Fan
- Skylights
- Shades
- Sliding Doors
- Living Room with Fireplace
- Inside Utility
- Wood Flooring
- Park or Greenbelt Views
- Security Gate
Kitchen
- Cooktop
- Microwave
- Dishwasher
- Solid Surface Countertops
- Solid Wood Cabinet
Bedrooms and Bathrooms
- 3 Bedrooms
Laundry
- Laundry Room
- Laundry in Garage
- Dryer
- Washer
Outdoor Features
- Deck
- Screened Patio
Schools
- Phillippi Shores Elementary School
- Brookside Middle School
- Riverview High School
Utilities
- Zoned Heating and Cooling
- Underground Utilities
- Electric Water Heater
Listing and Financial Details
- Visit Down Payment Resource Website
- Tax Lot 30
- Assessor Parcel Number 0083061030
Community Details
Overview
- Advanced Roberta Mansfield Association, Phone Number (941) 359-1134
- Landings Treehouse Community
- Landings Treehouse Subdivision
- The community has rules related to deed restrictions
- Rental Restrictions
Recreation
- Community Pool
Pet Policy
- Pets up to 60 lbs
- 2 Pets Allowed
Security
- Security Service
- Gated Community
- Fire and Smoke Detector
Ownership History
Purchase Details
Home Financials for this Owner
Home Financials are based on the most recent Mortgage that was taken out on this home.Purchase Details
Home Financials for this Owner
Home Financials are based on the most recent Mortgage that was taken out on this home.Purchase Details
Home Financials for this Owner
Home Financials are based on the most recent Mortgage that was taken out on this home.Purchase Details
Purchase Details
Purchase Details
Home Financials for this Owner
Home Financials are based on the most recent Mortgage that was taken out on this home.Purchase Details
Similar Homes in Sarasota, FL
Home Values in the Area
Average Home Value in this Area
Purchase History
| Date | Type | Sale Price | Title Company |
|---|---|---|---|
| Warranty Deed | $515,000 | Attorney | |
| Warranty Deed | $418,000 | Attorney | |
| Warranty Deed | $295,000 | American United Title Co Inc | |
| Corporate Deed | $230,000 | American United Title Co Inc | |
| Warranty Deed | $220,000 | American United Title Co Inc | |
| Warranty Deed | $430,000 | None Available | |
| Warranty Deed | $370,000 | Attorney |
Mortgage History
| Date | Status | Loan Amount | Loan Type |
|---|---|---|---|
| Open | $342,000 | New Conventional | |
| Closed | $335,000 | New Conventional | |
| Closed | $330,000 | New Conventional | |
| Previous Owner | $245,000 | New Conventional | |
| Previous Owner | $240,000 | Seller Take Back | |
| Previous Owner | $387,000 | Purchase Money Mortgage | |
| Previous Owner | $100,000 | Credit Line Revolving | |
| Previous Owner | $175,000 | Credit Line Revolving | |
| Previous Owner | $100,000 | Credit Line Revolving |
Property History
| Date | Event | Price | Change | Sq Ft Price |
|---|---|---|---|---|
| 12/14/2018 12/14/18 | Sold | $515,000 | -1.9% | $269 / Sq Ft |
| 11/06/2018 11/06/18 | Pending | -- | -- | -- |
| 11/02/2018 11/02/18 | For Sale | $525,000 | +25.6% | $275 / Sq Ft |
| 08/24/2017 08/24/17 | Off Market | $418,000 | -- | -- |
| 05/26/2017 05/26/17 | Sold | $418,000 | -7.1% | $219 / Sq Ft |
| 05/19/2017 05/19/17 | Pending | -- | -- | -- |
| 03/07/2017 03/07/17 | For Sale | $449,900 | -- | $235 / Sq Ft |
Tax History Compared to Growth
Tax History
| Year | Tax Paid | Tax Assessment Tax Assessment Total Assessment is a certain percentage of the fair market value that is determined by local assessors to be the total taxable value of land and additions on the property. | Land | Improvement |
|---|---|---|---|---|
| 2024 | $6,752 | $594,104 | -- | -- |
| 2023 | $6,752 | $576,800 | $0 | $576,800 |
| 2022 | $6,211 | $546,600 | $0 | $546,600 |
| 2021 | $5,159 | $385,000 | $0 | $385,000 |
| 2020 | $5,420 | $398,600 | $0 | $398,600 |
| 2019 | $5,329 | $395,100 | $0 | $395,100 |
| 2018 | $4,852 | $357,800 | $0 | $357,800 |
| 2017 | $3,432 | $275,286 | $0 | $0 |
| 2016 | $3,327 | $285,800 | $0 | $285,800 |
| 2015 | $3,385 | $260,000 | $0 | $260,000 |
| 2014 | $4,012 | $237,900 | $0 | $0 |
Agents Affiliated with this Home
-
T
Seller's Agent in 2018
Tara Lamb
Michael Saunders
(941) 266-4873
45 in this area
65 Total Sales
-
J
Seller Co-Listing Agent in 2018
Judy Greene
Michael Saunders
41 in this area
57 Total Sales
-

Buyer's Agent in 2018
Matt Leicht
REAL BROKER, LLC
(941) 356-5377
113 Total Sales
-

Seller's Agent in 2017
Eric Greenstein
APPLE REAL ESTATE LLC
(941) 504-8153
3 in this area
42 Total Sales
Map
Source: Stellar MLS
MLS Number: A4417811
APN: 0083-06-1030
- 1347 Landings Dr Unit 6
- 1493 Landings Lake Dr Unit 32
- 1447 Landings Cir Unit 68
- 1444 Landings Cir Unit 72
- 1423 Landings Place Unit 59
- 5230 Landings Blvd Unit 101
- 5039 Kestral Park Dr Unit 67
- 1627 Peregrine Point Ct
- 1684 Pintail Way
- 1440 Kimlira Ln
- 4852 Peregrine Point Cir N
- 1612 Starling Dr Unit 101
- 1620 Starling Dr Unit 204
- 4812 Kestral Park Cir Unit 20
- 4920 Kestral Park Cir Unit 11
- 4802 Kestral Park Cir Unit 22
- 1434 Ladue Ln
- 1654 Starling Dr Unit 201
- 1718 Starling Dr Unit 104
- 1712 Starling Dr Unit 101
