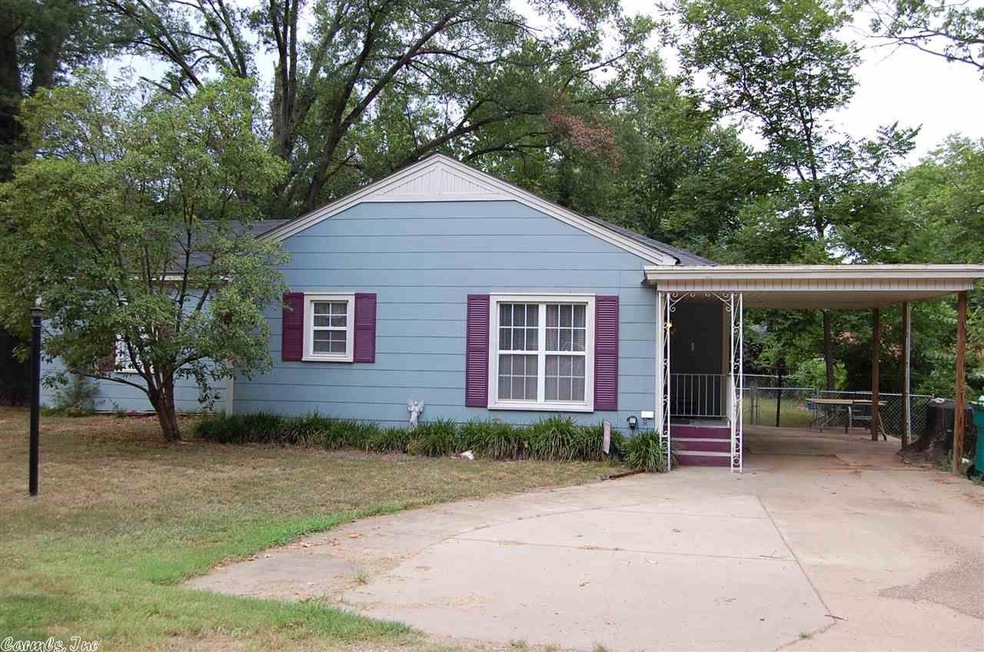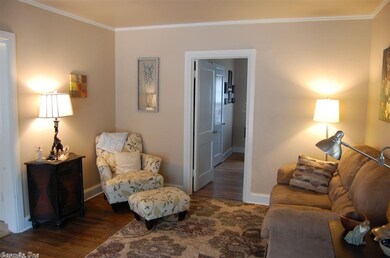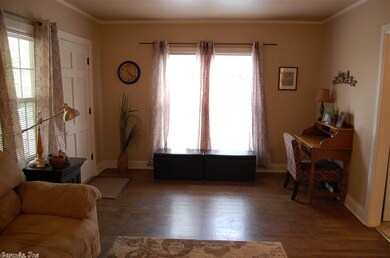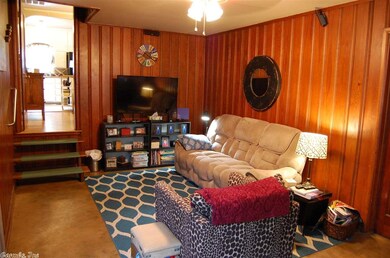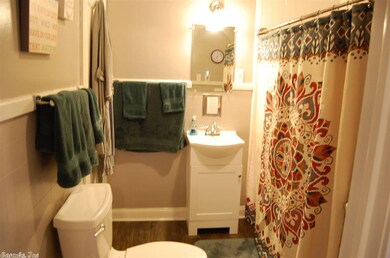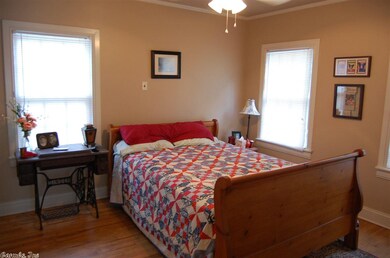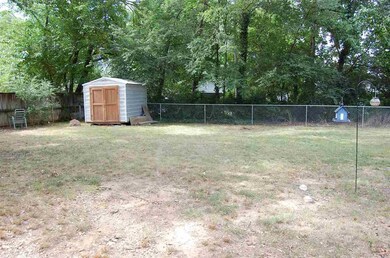
411 E 6th St Russellville, AR 72801
Highlights
- Traditional Architecture
- Wood Flooring
- 1-Story Property
- Russellville Middle School Rated A-
- Eat-In Kitchen
- Central Air
About This Home
As of October 2024Full of Charm and Grace this home has original hardwood floors, updated bath, counters and more!! Large master brm and 2 living areas give you lots of flexible space along with a large utility area. Out back features large fenced yard with plenty of room to run!
Last Buyer's Agent
Mary Golden
River Valley Realty, Inc.
Home Details
Home Type
- Single Family
Est. Annual Taxes
- $523
Year Built
- Built in 1925
Home Design
- Traditional Architecture
Interior Spaces
- 1,468 Sq Ft Home
- 1-Story Property
- Family Room
- Crawl Space
- Eat-In Kitchen
Flooring
- Wood
- Vinyl
Bedrooms and Bathrooms
- 3 Bedrooms
Parking
- 1 Car Garage
- Carport
Utilities
- Central Air
Ownership History
Purchase Details
Home Financials for this Owner
Home Financials are based on the most recent Mortgage that was taken out on this home.Purchase Details
Home Financials for this Owner
Home Financials are based on the most recent Mortgage that was taken out on this home.Similar Homes in Russellville, AR
Home Values in the Area
Average Home Value in this Area
Purchase History
| Date | Type | Sale Price | Title Company |
|---|---|---|---|
| Warranty Deed | $129,000 | None Listed On Document | |
| Warranty Deed | $95,000 | -- |
Mortgage History
| Date | Status | Loan Amount | Loan Type |
|---|---|---|---|
| Open | $130,303 | New Conventional | |
| Previous Owner | $95,959 | Purchase Money Mortgage | |
| Previous Owner | $70,200 | New Conventional |
Property History
| Date | Event | Price | Change | Sq Ft Price |
|---|---|---|---|---|
| 10/30/2024 10/30/24 | Sold | $129,000 | -4.4% | $88 / Sq Ft |
| 09/30/2024 09/30/24 | Pending | -- | -- | -- |
| 09/03/2024 09/03/24 | For Sale | $134,900 | +42.0% | $92 / Sq Ft |
| 10/17/2018 10/17/18 | Sold | $95,000 | +2.2% | $65 / Sq Ft |
| 08/20/2018 08/20/18 | Pending | -- | -- | -- |
| 07/18/2018 07/18/18 | For Sale | $93,000 | -- | $63 / Sq Ft |
Tax History Compared to Growth
Tax History
| Year | Tax Paid | Tax Assessment Tax Assessment Total Assessment is a certain percentage of the fair market value that is determined by local assessors to be the total taxable value of land and additions on the property. | Land | Improvement |
|---|---|---|---|---|
| 2024 | $620 | $13,440 | $2,250 | $11,190 |
| 2023 | $616 | $13,440 | $2,250 | $11,190 |
| 2022 | $211 | $13,440 | $2,250 | $11,190 |
| 2021 | $185 | $13,440 | $2,250 | $11,190 |
| 2020 | $158 | $11,620 | $2,250 | $9,370 |
| 2019 | $163 | $11,620 | $2,250 | $9,370 |
| 2018 | $187 | $11,620 | $2,250 | $9,370 |
| 2017 | $536 | $11,620 | $2,250 | $9,370 |
| 2016 | $186 | $11,620 | $2,250 | $9,370 |
| 2015 | $514 | $11,350 | $2,250 | $9,100 |
| 2014 | $488 | $10,590 | $2,250 | $8,340 |
Agents Affiliated with this Home
-
K
Seller's Agent in 2024
Katy Hare
Alethes Realty
-
Chris Abington

Seller's Agent in 2018
Chris Abington
River Valley Realty, Inc.
(479) 264-1195
133 Total Sales
-
M
Buyer's Agent in 2018
Mary Golden
River Valley Realty, Inc.
Map
Source: Cooperative Arkansas REALTORS® MLS
MLS Number: 18022937
APN: 759-00081-000R
- 657 S Detroit Ave
- 622 S Greenwich Ave
- 505 S Boulder Ave
- 11&12/8 E 8th St
- 701 E 11th St Unit 703
- 518 S Jackson Ave
- 508 E 12th St
- 612 S Commerce Ave
- 610 S Knoxville Ave
- 602 S Denver Ave
- 1209 S Hartford Ave
- 409 W 8th St
- 421 S Glenwood Ave
- 724 E Parkway Dr
- 1304 S Ithaca Ave
- 511 W 4th St
- 606 S Glenwood Ave
- 612 E E St
- 1006 S El Paso Ave
- 1311 S Commerce Ave
