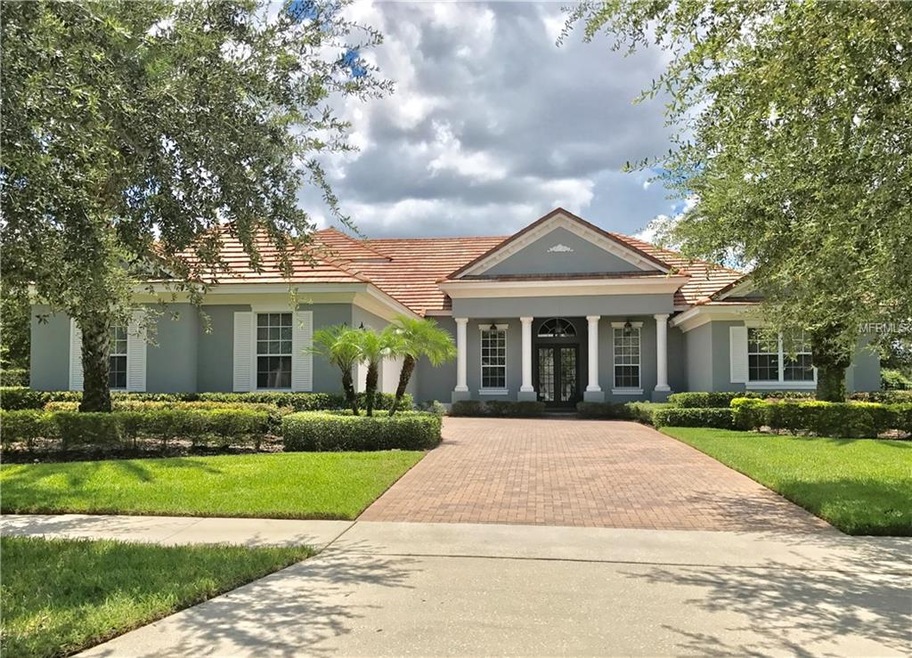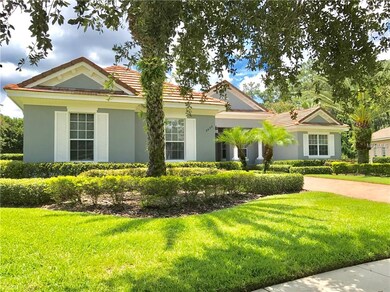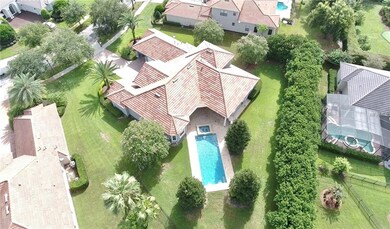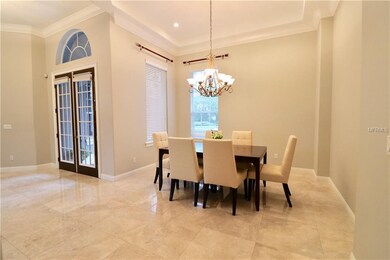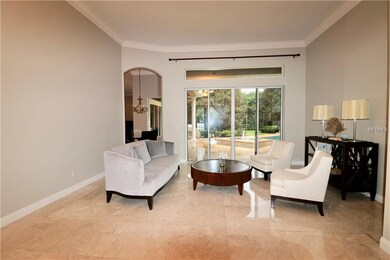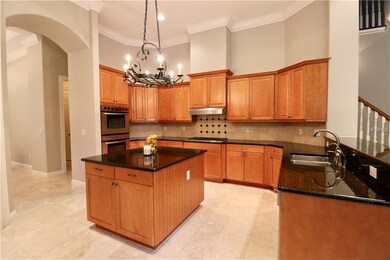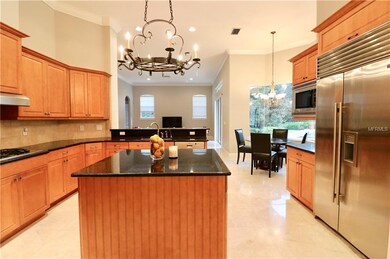
6436 Cartmel Ln Windermere, FL 34786
Highlights
- In Ground Pool
- Gated Community
- Open Floorplan
- Windermere Elementary School Rated A
- View of Trees or Woods
- Deck
About This Home
As of April 2025Priced to sell! Fabulous home on 1/2 acre in highly desired gated/attended Reserve at Lake Butler Sound in Windermere. The home features formal living and dining rooms, office/den, great room, 4 bedrooms and 4 1/2 baths and upstairs bonus room - perfect as a game/media room or can easily be converted to an additional bedroom suite. Custom details throughout including crown moldings, tray ceilings, central vac and transitional marble flooring that suits any decor. The kitchen boasts 42" cabinets with commercial grade stainless steel appliances including a Sub Zero refrigerator, double ovens and granite counter tops. The master suite is spacious with a sitting area, two customized closets and a luxurious bath with dual sinks, jetted tub and shower with dual shower heads. The formal living room and great room have sliding doors that pave the way to the back yard encompassing the swimming pool and spa with water features and summer kitchen with gas grill, refrigeration and a sink. The back yard is private and fully fenced. This home also has a shallow well for irrigation, recent paint inside and out, replaced drain field and much more. Zoned for top-rated public schools and conveniently located to shopping, dining and major tourist attractions.
Last Agent to Sell the Property
SOUTHERN REALTY GROUP LLC License #3158293 Listed on: 04/26/2018
Home Details
Home Type
- Single Family
Est. Annual Taxes
- $11,143
Year Built
- Built in 2005
Lot Details
- 0.5 Acre Lot
- Property fronts a private road
- North Facing Home
- Fenced
- Mature Landscaping
- Oversized Lot
- Well Sprinkler System
- Landscaped with Trees
- Property is zoned P-D
HOA Fees
- $375 Monthly HOA Fees
Parking
- 3 Car Attached Garage
- Rear-Facing Garage
- Side Facing Garage
- Garage Door Opener
- Open Parking
Home Design
- Bi-Level Home
- Slab Foundation
- Tile Roof
- Block Exterior
- Stucco
Interior Spaces
- 3,844 Sq Ft Home
- Open Floorplan
- Crown Molding
- Tray Ceiling
- Cathedral Ceiling
- Ceiling Fan
- Blinds
- Sliding Doors
- Family Room Off Kitchen
- Separate Formal Living Room
- Breakfast Room
- Formal Dining Room
- Den
- Bonus Room
- Inside Utility
- Views of Woods
- Fire and Smoke Detector
Kitchen
- Built-In Oven
- Cooktop
- Microwave
- Dishwasher
- Stone Countertops
- Solid Wood Cabinet
- Disposal
Flooring
- Carpet
- Marble
- Ceramic Tile
Bedrooms and Bathrooms
- 4 Bedrooms
- Primary Bedroom on Main
- Split Bedroom Floorplan
- Walk-In Closet
Laundry
- Laundry Room
- Dryer
- Washer
Pool
- In Ground Pool
- In Ground Spa
- Gunite Pool
Outdoor Features
- Deck
- Covered patio or porch
- Outdoor Kitchen
- Outdoor Grill
Schools
- Windermere Elementary School
- Bridgewater Middle School
- Windermere High School
Utilities
- Forced Air Zoned Heating and Cooling System
- Heating System Uses Natural Gas
- Heat Pump System
- Gas Water Heater
- Septic Tank
- High Speed Internet
- Cable TV Available
Listing and Financial Details
- Visit Down Payment Resource Website
- Tax Lot 93
- Assessor Parcel Number 19-23-28-7392-00-930
Community Details
Overview
- Association fees include security
- Reserve At Lake Butler Sound Subdivision
- Association Owns Recreation Facilities
- The community has rules related to deed restrictions
- Rental Restrictions
Recreation
- Park
Security
- Gated Community
Ownership History
Purchase Details
Home Financials for this Owner
Home Financials are based on the most recent Mortgage that was taken out on this home.Purchase Details
Home Financials for this Owner
Home Financials are based on the most recent Mortgage that was taken out on this home.Purchase Details
Home Financials for this Owner
Home Financials are based on the most recent Mortgage that was taken out on this home.Purchase Details
Purchase Details
Home Financials for this Owner
Home Financials are based on the most recent Mortgage that was taken out on this home.Similar Homes in Windermere, FL
Home Values in the Area
Average Home Value in this Area
Purchase History
| Date | Type | Sale Price | Title Company |
|---|---|---|---|
| Warranty Deed | $1,350,000 | Hometown Title Group | |
| Warranty Deed | $1,350,000 | None Listed On Document | |
| Warranty Deed | $690,500 | First American Title Insuran | |
| Quit Claim Deed | -- | None Available | |
| Warranty Deed | $546,300 | First Florida Title Svcs Llc |
Mortgage History
| Date | Status | Loan Amount | Loan Type |
|---|---|---|---|
| Previous Owner | $621,450 | Adjustable Rate Mortgage/ARM | |
| Previous Owner | $338,890 | Credit Line Revolving | |
| Previous Owner | $200,000 | Credit Line Revolving | |
| Previous Owner | $409,661 | New Conventional |
Property History
| Date | Event | Price | Change | Sq Ft Price |
|---|---|---|---|---|
| 04/18/2025 04/18/25 | Sold | $1,350,000 | 0.0% | $357 / Sq Ft |
| 04/18/2025 04/18/25 | For Sale | $1,350,000 | 0.0% | $357 / Sq Ft |
| 03/01/2025 03/01/25 | Pending | -- | -- | -- |
| 05/17/2024 05/17/24 | Sold | $1,350,000 | -6.9% | $357 / Sq Ft |
| 05/10/2024 05/10/24 | Pending | -- | -- | -- |
| 05/03/2024 05/03/24 | For Sale | $1,450,000 | 0.0% | $383 / Sq Ft |
| 08/17/2018 08/17/18 | Off Market | $4,500 | -- | -- |
| 07/02/2018 07/02/18 | Sold | $690,500 | -1.2% | $180 / Sq Ft |
| 04/30/2018 04/30/18 | Pending | -- | -- | -- |
| 04/26/2018 04/26/18 | For Sale | $699,000 | 0.0% | $182 / Sq Ft |
| 12/10/2017 12/10/17 | Rented | $4,500 | -4.3% | -- |
| 12/06/2017 12/06/17 | Under Contract | -- | -- | -- |
| 10/19/2017 10/19/17 | For Rent | $4,700 | -- | -- |
Tax History Compared to Growth
Tax History
| Year | Tax Paid | Tax Assessment Tax Assessment Total Assessment is a certain percentage of the fair market value that is determined by local assessors to be the total taxable value of land and additions on the property. | Land | Improvement |
|---|---|---|---|---|
| 2025 | $10,939 | $966,450 | $270,000 | $696,450 |
| 2024 | $10,201 | $934,200 | $270,000 | $664,200 |
| 2023 | $10,201 | $668,615 | $0 | $0 |
| 2022 | $9,889 | $649,141 | $0 | $0 |
| 2021 | $9,763 | $630,234 | $170,000 | $460,234 |
| 2020 | $9,504 | $634,162 | $170,000 | $464,162 |
| 2019 | $10,111 | $638,089 | $170,000 | $468,089 |
| 2018 | $11,230 | $658,541 | $170,000 | $488,541 |
| 2017 | $11,144 | $646,735 | $170,000 | $476,735 |
| 2016 | $11,061 | $629,953 | $170,000 | $459,953 |
| 2015 | $10,459 | $589,541 | $130,000 | $459,541 |
| 2014 | $9,863 | $553,542 | $125,000 | $428,542 |
Agents Affiliated with this Home
-
S
Seller's Agent in 2025
Stellar Non-Member Agent
FL_MFRMLS
-
L
Buyer's Agent in 2025
Loren Williams
LAKESIDE REALTY WINDERMERE INC
-
C
Seller's Agent in 2024
Christopher Christensen
COMPASS FLORIDA LLC
-
T
Seller's Agent in 2018
Teresa Stewart
SOUTHERN REALTY GROUP LLC
-
M
Seller Co-Listing Agent in 2018
Mike & Teresa Stewart
SOUTHERN REALTY GROUP LLC
-
S
Buyer's Agent in 2018
Steve Amburgey
FOLIO REALTY LLC
Map
Source: Stellar MLS
MLS Number: O5701930
APN: 19-2328-7392-00-930
- 6443 Cartmel Ln
- 6550 Cartmel Ln
- 6533 Cartmel Ln
- 11019 Kentmere Ct
- 11213 Camden Park Dr
- 6047 Blakeford Dr
- 11014 Hawkshead Ct Unit 2
- 11015 Hawkshead Ct
- 11021 Hawkshead Ct Unit 2
- 6125 Foxfield Ct
- 11025 Ledgement Ln
- 6054 Caymus Loop
- 6084 Caymus Loop
- 11031 Ledgement Ln
- 6130 Blakeford Dr
- 6220 Cartmel Ln
- 6001 Caymus Loop
- 11106 Coniston Way
- 11333 Camden Park Dr Unit 7
- 6149 Blakeford Dr
