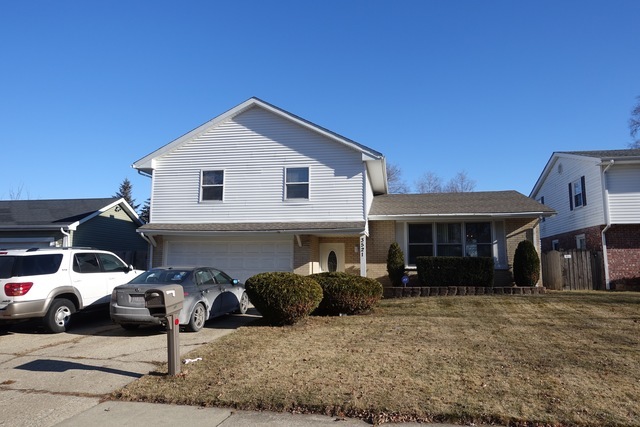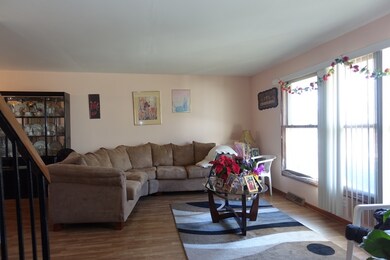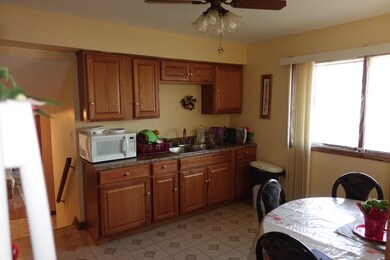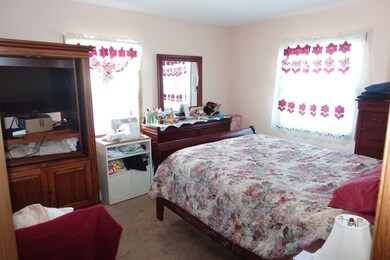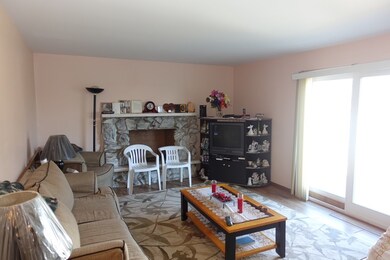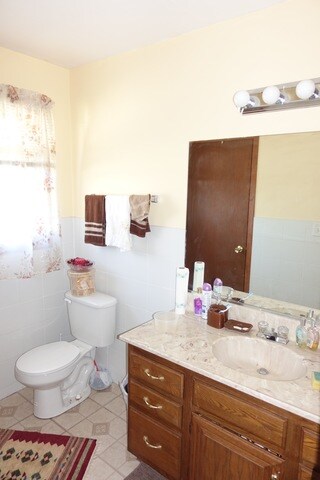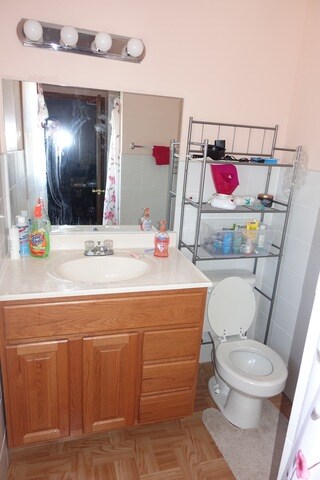
3521 Stonegate Rd Waukegan, IL 60087
Highlights
- Fenced Yard
- Breakfast Bar
- East or West Exposure
- Attached Garage
- Forced Air Heating and Cooling System
About This Home
As of March 2018VERY SPACIOUS FABULOUS SPLIT - LEVEL ROOF(2015), NEW PLUMBING(2015), MOST WINDOWS NEWWER. NEW A.C. UNIT. NICE FAMILY ROOM WITH FIRE PLACE. ATTACHED GARAGE. FENCED IN BACKYARD.
Last Agent to Sell the Property
Juan Rodriguez
Family Pride Realty License #471015337 Listed on: 01/16/2018
Home Details
Home Type
- Single Family
Est. Annual Taxes
- $4,326
Year Built | Renovated
- 1965 | 2015
Lot Details
- East or West Exposure
- Fenced Yard
Parking
- Attached Garage
- Parking Included in Price
- Garage Is Owned
Home Design
- Tri-Level Property
- Brick Exterior Construction
- Slab Foundation
- Asphalt Shingled Roof
- Aluminum Siding
Kitchen
- Breakfast Bar
- Oven or Range
Utilities
- Forced Air Heating and Cooling System
- Heating System Uses Gas
Additional Features
- Primary Bathroom is a Full Bathroom
- Partial Basement
Listing and Financial Details
- Homeowner Tax Exemptions
- $5,400 Seller Concession
Ownership History
Purchase Details
Home Financials for this Owner
Home Financials are based on the most recent Mortgage that was taken out on this home.Purchase Details
Home Financials for this Owner
Home Financials are based on the most recent Mortgage that was taken out on this home.Purchase Details
Home Financials for this Owner
Home Financials are based on the most recent Mortgage that was taken out on this home.Purchase Details
Home Financials for this Owner
Home Financials are based on the most recent Mortgage that was taken out on this home.Purchase Details
Home Financials for this Owner
Home Financials are based on the most recent Mortgage that was taken out on this home.Similar Homes in the area
Home Values in the Area
Average Home Value in this Area
Purchase History
| Date | Type | Sale Price | Title Company |
|---|---|---|---|
| Warranty Deed | $180,000 | Chicago Title | |
| Warranty Deed | $455,000 | Ctic | |
| Interfamily Deed Transfer | -- | New Millennium Title Group | |
| Interfamily Deed Transfer | -- | Nta | |
| Warranty Deed | $127,000 | -- |
Mortgage History
| Date | Status | Loan Amount | Loan Type |
|---|---|---|---|
| Open | $144,000 | New Conventional | |
| Previous Owner | $155,874 | New Conventional | |
| Previous Owner | $150,000 | New Conventional | |
| Previous Owner | $119,000 | New Conventional | |
| Previous Owner | $102,000 | Purchase Money Mortgage | |
| Previous Owner | $119,632 | FHA |
Property History
| Date | Event | Price | Change | Sq Ft Price |
|---|---|---|---|---|
| 03/29/2018 03/29/18 | Sold | $180,000 | +0.1% | $98 / Sq Ft |
| 01/19/2018 01/19/18 | Pending | -- | -- | -- |
| 01/16/2018 01/16/18 | For Sale | $179,900 | +16.1% | $98 / Sq Ft |
| 10/07/2015 10/07/15 | Sold | $155,000 | 0.0% | $84 / Sq Ft |
| 08/28/2015 08/28/15 | Off Market | $155,000 | -- | -- |
| 07/15/2015 07/15/15 | Pending | -- | -- | -- |
| 06/08/2015 06/08/15 | Price Changed | $159,000 | -3.6% | $86 / Sq Ft |
| 04/02/2015 04/02/15 | For Sale | $164,900 | -- | $90 / Sq Ft |
Tax History Compared to Growth
Tax History
| Year | Tax Paid | Tax Assessment Tax Assessment Total Assessment is a certain percentage of the fair market value that is determined by local assessors to be the total taxable value of land and additions on the property. | Land | Improvement |
|---|---|---|---|---|
| 2024 | $4,326 | $56,358 | $6,304 | $50,054 |
| 2023 | $4,233 | $54,405 | $6,086 | $48,319 |
| 2022 | $4,233 | $49,827 | $5,945 | $43,882 |
| 2021 | $3,617 | $41,138 | $5,794 | $35,344 |
| 2020 | $3,718 | $39,257 | $5,529 | $33,728 |
| 2019 | $3,847 | $37,246 | $5,246 | $32,000 |
| 2018 | $4,303 | $41,488 | $6,254 | $35,234 |
| 2017 | $3,965 | $34,334 | $5,882 | $28,452 |
| 2016 | $4,051 | $32,687 | $5,600 | $27,087 |
| 2015 | $3,975 | $29,977 | $5,136 | $24,841 |
| 2014 | $6,022 | $43,642 | $9,134 | $34,508 |
| 2012 | $6,933 | $45,352 | $9,492 | $35,860 |
Agents Affiliated with this Home
-
J
Seller's Agent in 2018
Juan Rodriguez
Family Pride Realty
-

Buyer's Agent in 2018
Erika Ricardo
Netgar Investments Inc
(847) 849-0067
155 Total Sales
-
L
Seller's Agent in 2015
Lupe Lara
Century 21 Circle
(847) 361-6158
8 Total Sales
-

Buyer's Agent in 2015
Darryl Toney
RE/MAX
(773) 531-2763
38 Total Sales
Map
Source: Midwest Real Estate Data (MRED)
MLS Number: MRD09834552
APN: 04-32-310-002
- 38103 N Cornell Rd
- 11410 W Edgewood Rd
- 2040 Herbert Dr
- 37956 N New York Ave
- 1667 W Beach Rd Unit 1667
- 1730 W Beach Rd
- 2116 Castle Ct
- 37791 N De Woody Rd
- 38362 N Manor Ave
- 3830 N Cedar Ave
- 1134 Beach Rd
- 10980 W York House Rd
- 38442 N Wilson Ave
- 1121 Otto Graham Ln
- 1507 W York House Rd
- 3101 Country Club Ln
- 0 W Hendee Rd
- 2637 Yeoman St
- 2632 E Bonnie Brook Ln
- 10381 Country Ln
