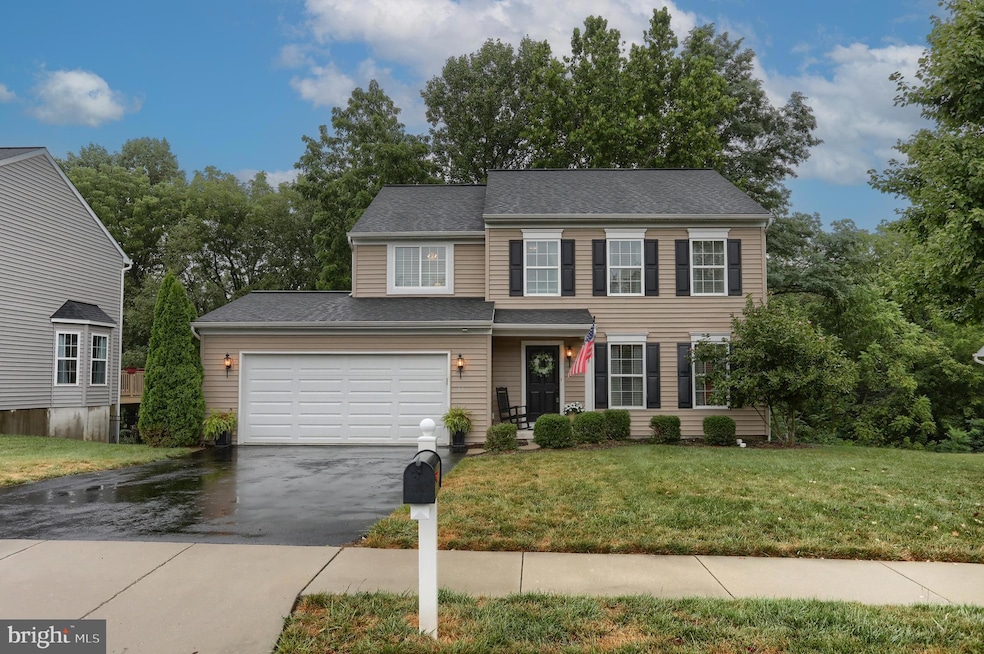
83 Sweetbriar Ln Lebanon, PA 17046
Swatara NeighborhoodEstimated payment $2,623/month
Highlights
- Hot Property
- 2 Car Attached Garage
- More Than Two Accessible Exits
- Traditional Architecture
- Garage doors are at least 85 inches wide
- En-Suite Primary Bedroom
About This Home
Plenty of Room To Grow !!! Don't Miss Your Opportunity to Check Out this Recent Build In Pine Ridge Village. The Magnolia Style Home Features an Owners Suite with Walk In Closet and En Suite' Bath and 3 More Nicely Sized Bedrooms , 2-1/2 Baths , Upper Level Laundry, Recent Fresh Paint and Plenty of Space. Main Level Open Floor Plan with Large Family Room , Sitting Room , Beautiful Kitchen, New Large Island with Upgraded Quartz Countertops and Backsplash . Full Basement with Storage Area and Walkout , Nice Lot and Quiet Neighborhood Await You . Schedule Your Showing Now to Get a Look at this Beautiful Home !!
Listing Agent
Iron Valley Real Estate of Central PA License #RS330833 Listed on: 08/22/2025

Home Details
Home Type
- Single Family
Est. Annual Taxes
- $5,309
Year Built
- Built in 2017
Lot Details
- 9,583 Sq Ft Lot
HOA Fees
- $19 Monthly HOA Fees
Parking
- 2 Car Attached Garage
- 2 Driveway Spaces
- Front Facing Garage
- Garage Door Opener
- On-Street Parking
Home Design
- Traditional Architecture
- Poured Concrete
- Architectural Shingle Roof
- Vinyl Siding
- Concrete Perimeter Foundation
- Stick Built Home
Interior Spaces
- Property has 2 Levels
- Basement Fills Entire Space Under The House
Bedrooms and Bathrooms
- 4 Bedrooms
- En-Suite Primary Bedroom
Accessible Home Design
- Garage doors are at least 85 inches wide
- More Than Two Accessible Exits
Utilities
- Central Air
- Heat Pump System
- Electric Water Heater
Community Details
- Pine Ridge Village HOA
- Pine Ridge Village Subdivision, The Magnolia Floorplan
Listing and Financial Details
- Assessor Parcel Number 32-2327286-394418-0000
Map
Home Values in the Area
Average Home Value in this Area
Tax History
| Year | Tax Paid | Tax Assessment Tax Assessment Total Assessment is a certain percentage of the fair market value that is determined by local assessors to be the total taxable value of land and additions on the property. | Land | Improvement |
|---|---|---|---|---|
| 2025 | $5,202 | $225,300 | $41,200 | $184,100 |
| 2024 | $4,562 | $225,300 | $41,200 | $184,100 |
| 2023 | $4,562 | $225,300 | $41,200 | $184,100 |
| 2022 | $4,420 | $225,300 | $41,200 | $184,100 |
| 2021 | $4,164 | $225,300 | $41,200 | $184,100 |
| 2020 | $4,087 | $225,300 | $41,200 | $184,100 |
| 2019 | $4,026 | $225,300 | $41,200 | $184,100 |
| 2018 | $4,135 | $236,600 | $41,200 | $195,400 |
Property History
| Date | Event | Price | Change | Sq Ft Price |
|---|---|---|---|---|
| 08/22/2025 08/22/25 | For Sale | $397,500 | +83.0% | $164 / Sq Ft |
| 09/15/2017 09/15/17 | Sold | $217,249 | +0.2% | $114 / Sq Ft |
| 06/20/2017 06/20/17 | Pending | -- | -- | -- |
| 06/20/2017 06/20/17 | For Sale | $216,900 | -- | $114 / Sq Ft |
About the Listing Agent

I'm an expert real estate agent with Iron Valley Real Estate of Central PA in Hershey, PA and the nearby area, providing home-buyers and sellers with professional, responsive and attentive real estate services. Want an agent who'll really listen to what you want in a home? Need an agent who knows how to effectively market your home so it sells? Give me a call! I'm eager to help and would love to talk to you.
Michael's Other Listings
Source: Bright MLS
MLS Number: PALN2022056
APN: 32-2327286-394418-0000
- 2301 Quarry Rd
- 2303 Quarry Rd
- 210 E Hazel St
- 1735 Quarry Rd
- 27 E Hill St
- 13 Willowcreek Ave U-0039 Ave
- 141 Creek View Dr
- 142 W Market St
- 206 Lighthouse Dr
- 507 Shepherd St
- 15 New Bunkerhill St
- Lot #49 Ss Shepherd St
- 435 Mountville Dr
- 485 Greble Rd
- 927 Thompson Ave
- 228 Mountville Dr
- 112 Awol Rd
- 5 Vista Dr
- 2860 22 Us Highway 22 and 3
- 19 Racehorse Dr
- 1235 N 8th St Unit 1
- 2416 Lehman St
- 607 Guilford St Unit 2
- 404 N 10th St
- 5 E Maple St Unit 2
- 500 Weavertown Rd
- 402 N 4th St Unit 3
- 402 N 4th St Unit 8
- 1809 Chestnut St
- 1723 Chestnut St
- 119 E Scull St
- 712 Chestnut St Unit REAR
- 138 Cumberland St Unit 6
- 345 S 16th St
- 39 Walton St
- 24 E Walton St
- 16 S Lincoln Ave Unit 1
- 924 Hauck St Unit Third Floor
- 31 W Main St Unit 1-B
- 519 Greentree Village






