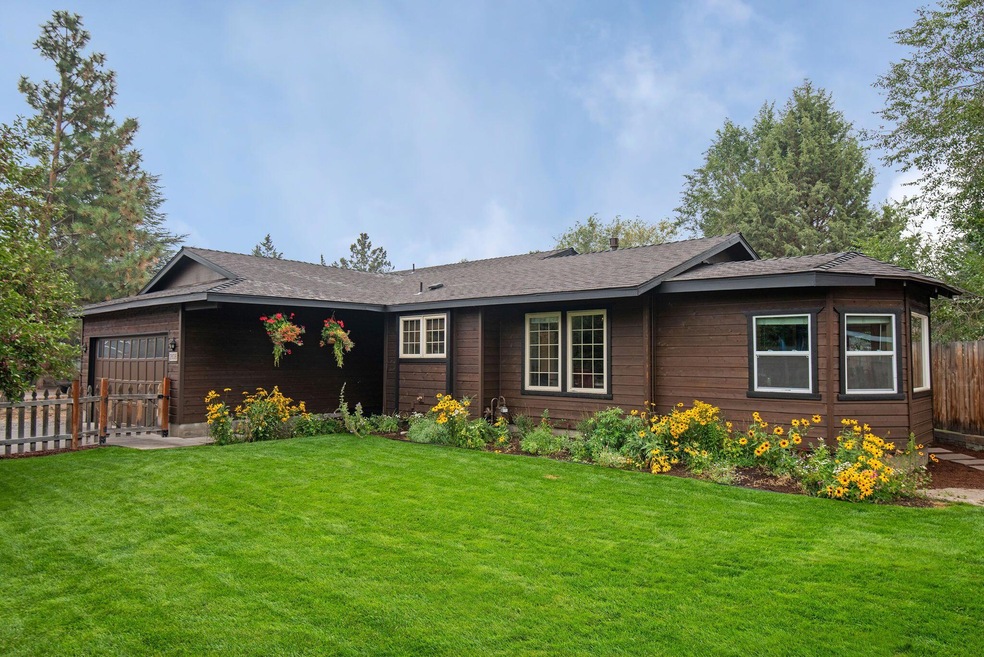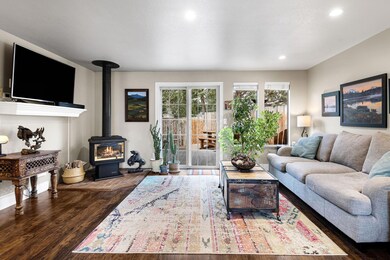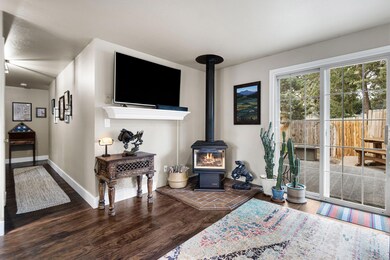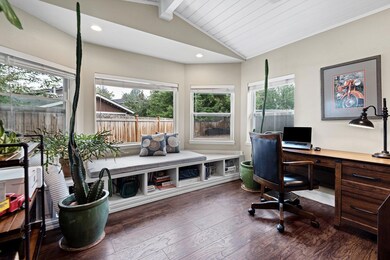
2808 NE Cordata Bend, OR 97701
Mountain View NeighborhoodHighlights
- RV Access or Parking
- Territorial View
- Bonus Room
- Deck
- Ranch Style House
- Sun or Florida Room
About This Home
As of October 2023Cozy and comfortable single level living. Foodies will love the fully renovated kitchen with handcrafted Italian wall tiles, high end GE Café smart appliances including an induction electric double oven/range and butcher block countertops. The sellers care for the home shows throughout with updated fixtures and finishes. Easy care laminate flooring runs throughout. The new water heater has been relocated to the garage which has been completely made over featuring epoxy flooring and plenty of storage The exterior has been recently painted. Is an ADU in your future? Plenty of room on this .20 acre fenced lot to build one of your own design. All this located just minutes away from Stover and Pine Nursery Park, Whole Foods, Costco, St. Charles, 10 Barrel and Sunriver Brewing. No Showings on Thursday's or Friday's.
Last Agent to Sell the Property
Duke Warner Realty License #200812089 Listed on: 08/22/2023
Last Buyer's Agent
Ryan McGlone
Home Details
Home Type
- Single Family
Est. Annual Taxes
- $2,592
Year Built
- Built in 1985
Lot Details
- 8,712 Sq Ft Lot
- Fenced
- Landscaped
- Level Lot
- Front and Back Yard Sprinklers
- Sprinklers on Timer
- Property is zoned RS, RS
Parking
- 2 Car Attached Garage
- Garage Door Opener
- Driveway
- RV Access or Parking
Property Views
- Territorial
- Neighborhood
Home Design
- Ranch Style House
- Stem Wall Foundation
- Frame Construction
- Composition Roof
Interior Spaces
- 1,354 Sq Ft Home
- Ceiling Fan
- Gas Fireplace
- Double Pane Windows
- Vinyl Clad Windows
- Living Room with Fireplace
- Bonus Room
- Sun or Florida Room
- Laminate Flooring
Kitchen
- Eat-In Kitchen
- Double Oven
- Range with Range Hood
- Microwave
- Dishwasher
- Disposal
Bedrooms and Bathrooms
- 3 Bedrooms
- Walk-In Closet
- 2 Full Bathrooms
- Bathtub with Shower
Laundry
- Laundry Room
- Dryer
- Washer
Outdoor Features
- Deck
Schools
- Ensworth Elementary School
- Pilot Butte Middle School
- Mountain View Sr High School
Utilities
- No Cooling
- Space Heater
- Heating System Uses Natural Gas
- Baseboard Heating
Community Details
- No Home Owners Association
- Tamarack Park Subdivision
Listing and Financial Details
- Exclusions: Washer, Dryer, Sauna, Seller's personal property
- Legal Lot and Block 01200 / 6
- Assessor Parcel Number 155833
Ownership History
Purchase Details
Home Financials for this Owner
Home Financials are based on the most recent Mortgage that was taken out on this home.Purchase Details
Home Financials for this Owner
Home Financials are based on the most recent Mortgage that was taken out on this home.Purchase Details
Home Financials for this Owner
Home Financials are based on the most recent Mortgage that was taken out on this home.Purchase Details
Home Financials for this Owner
Home Financials are based on the most recent Mortgage that was taken out on this home.Purchase Details
Home Financials for this Owner
Home Financials are based on the most recent Mortgage that was taken out on this home.Purchase Details
Purchase Details
Home Financials for this Owner
Home Financials are based on the most recent Mortgage that was taken out on this home.Similar Homes in Bend, OR
Home Values in the Area
Average Home Value in this Area
Purchase History
| Date | Type | Sale Price | Title Company |
|---|---|---|---|
| Warranty Deed | $589,000 | First American Title | |
| Warranty Deed | $375,000 | Deschutes County Title | |
| Warranty Deed | $330,000 | Deschutes County Title | |
| Warranty Deed | $265,900 | First American Title | |
| Special Warranty Deed | $194,250 | Western Title & Escrow | |
| Sheriffs Deed | $372,032 | None Available | |
| Warranty Deed | $245,900 | Amerititle |
Mortgage History
| Date | Status | Loan Amount | Loan Type |
|---|---|---|---|
| Open | $441,750 | New Conventional | |
| Previous Owner | $300,000 | New Conventional | |
| Previous Owner | $313,500 | New Conventional | |
| Previous Owner | $265,900 | New Conventional | |
| Previous Owner | $233,605 | Stand Alone First | |
| Previous Owner | $165,400 | Credit Line Revolving |
Property History
| Date | Event | Price | Change | Sq Ft Price |
|---|---|---|---|---|
| 10/05/2023 10/05/23 | Sold | $589,000 | 0.0% | $435 / Sq Ft |
| 08/29/2023 08/29/23 | Pending | -- | -- | -- |
| 08/22/2023 08/22/23 | For Sale | $589,000 | +57.1% | $435 / Sq Ft |
| 02/12/2020 02/12/20 | Sold | $375,000 | +4.5% | $277 / Sq Ft |
| 01/06/2020 01/06/20 | Pending | -- | -- | -- |
| 01/03/2020 01/03/20 | For Sale | $359,000 | +35.0% | $265 / Sq Ft |
| 05/27/2016 05/27/16 | Sold | $265,900 | -3.3% | $196 / Sq Ft |
| 04/20/2016 04/20/16 | Pending | -- | -- | -- |
| 02/24/2016 02/24/16 | For Sale | $274,900 | +41.5% | $203 / Sq Ft |
| 01/29/2016 01/29/16 | Sold | $194,250 | +16.2% | $143 / Sq Ft |
| 01/08/2016 01/08/16 | Pending | -- | -- | -- |
| 10/20/2015 10/20/15 | For Sale | $167,200 | -- | $123 / Sq Ft |
Tax History Compared to Growth
Tax History
| Year | Tax Paid | Tax Assessment Tax Assessment Total Assessment is a certain percentage of the fair market value that is determined by local assessors to be the total taxable value of land and additions on the property. | Land | Improvement |
|---|---|---|---|---|
| 2024 | $2,907 | $173,640 | -- | -- |
| 2023 | $2,695 | $168,590 | $0 | $0 |
| 2022 | $2,515 | $158,920 | $0 | $0 |
| 2021 | $2,518 | $154,300 | $0 | $0 |
| 2020 | $2,389 | $154,300 | $0 | $0 |
| 2019 | $2,323 | $149,810 | $0 | $0 |
| 2018 | $2,257 | $145,450 | $0 | $0 |
| 2017 | $2,191 | $141,220 | $0 | $0 |
| 2016 | $2,090 | $137,110 | $0 | $0 |
| 2015 | $2,032 | $133,120 | $0 | $0 |
| 2014 | $1,972 | $129,250 | $0 | $0 |
Agents Affiliated with this Home
-

Seller's Agent in 2023
Bill Panton
Duke Warner Realty
(541) 420-6545
8 in this area
54 Total Sales
-
R
Buyer's Agent in 2023
Ryan McGlone
-
J
Buyer Co-Listing Agent in 2023
Jana Wilcox
Cascade Hasson SIR
-
T
Seller's Agent in 2020
Terry Skjersaa
Duke Warner Realty
-

Buyer's Agent in 2020
John Snippen
RE/MAX
(541) 948-9090
13 in this area
142 Total Sales
-
J
Seller's Agent in 2016
Jim Hinton
Keller Williams Realty Central Oregon
Map
Source: Oregon Datashare
MLS Number: 220170083
APN: 155833
- 2923 NE Deborah Ct
- 2131 NE Wells Acres Rd
- 2550 NE Cordata Place
- 1980 NE Jackson Ave
- 2785 NE Purcell Blvd
- 2241 NE Hyatt Ct
- 2720 NE Flower Ct
- 2975 NE Oakley Ct
- 1965 NE Cobble Creek Ave
- 2254 NE Indigo Ln
- 2327 NE Moonlight Dr
- 2320 NE Wells Acres Rd
- 2382 NE Jackson Ave
- 2406 NE Victor Place
- 2025 NE Neil Way
- 2572 NE Purcell Blvd
- 3147 NE Purcell Blvd
- 2546 NE Purcell Blvd
- 21620 NE Butler Market Rd
- 2523 NE Purcell Blvd






