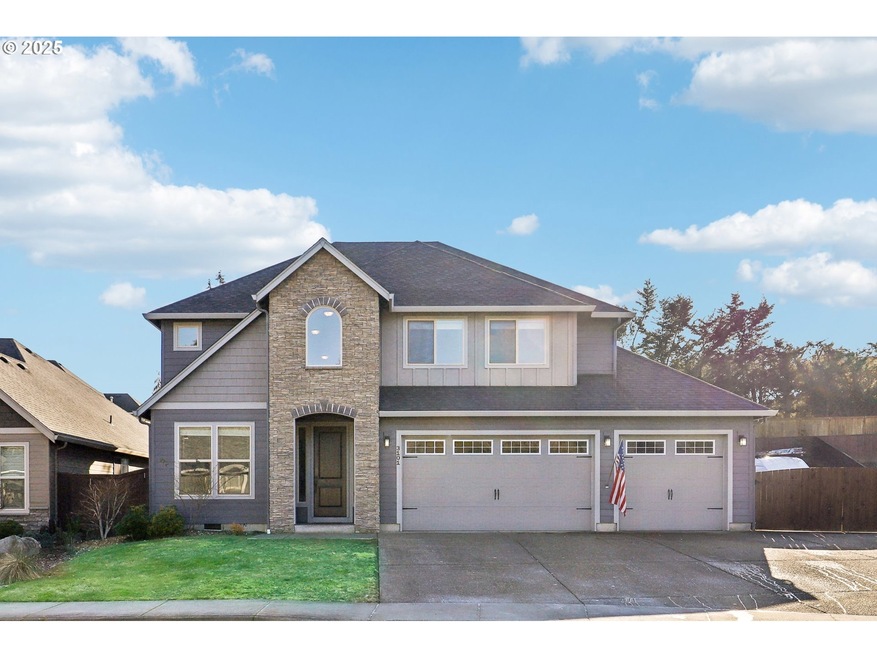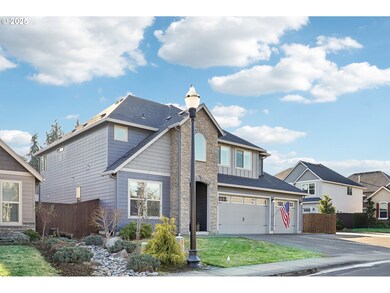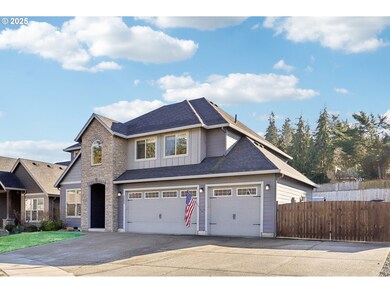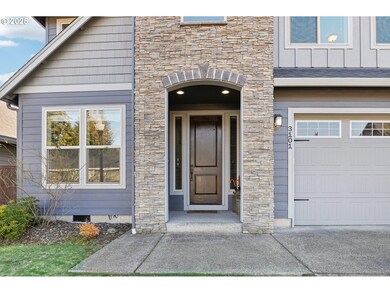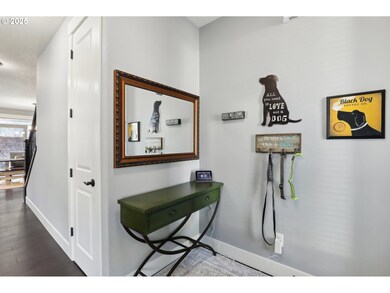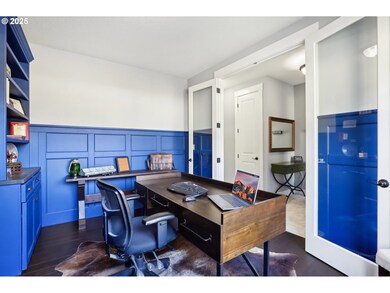Stunning Home with RV Parking & Home Office! This beautifully designed home offers an inviting open layout with a stone-surround gas fireplace, built-ins, recessed lighting, and a built-in sound system. The gourmet kitchen features a large walnut butcher block island, stainless steel appliances, quartz countertops, subway tile backsplash, and a walk-in pantry—perfect for entertaining! The spacious primary suite boasts French doors, a walk-in closet, and an en-suite bath with dual vanities, a soaking tub, a separate shower, and a private water closet. Additional living spaces include two guest bedrooms, a loft, a bonus room, a full bath, and a laundry room. The home office/den showcases French doors, custom built-ins, and elegant wainscoting, providing the perfect workspace. Enjoy engineered hardwood floors, high ceilings, oversized baseboards, and a nerf tube for hidden cable management throughout the home. Step outside to the covered patio, gazebo, and beautifully landscaped yard with a sprinkler system. For outdoor enthusiasts, this property includes RV parking with 30-amp power and water hookup, a 3-car garage with overhead storage, a workbench, and a side man door, plus a shed and dedicated kayak storage. Don't miss this exceptional home with high-end finishes and thoughtful details! Schedule your tour today!

