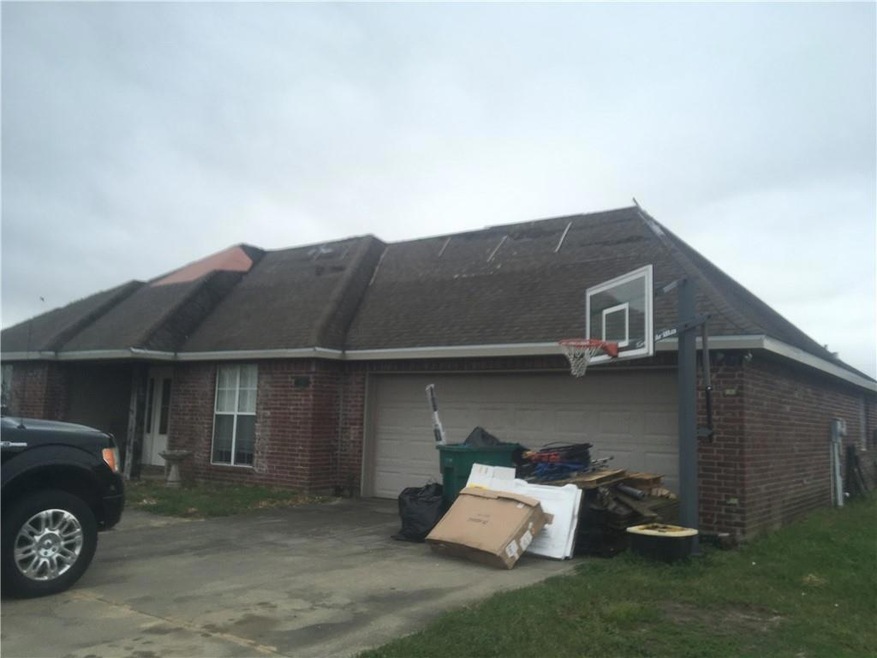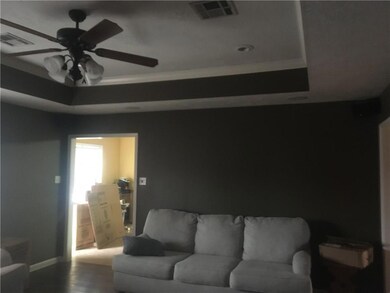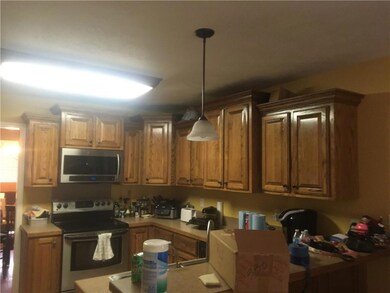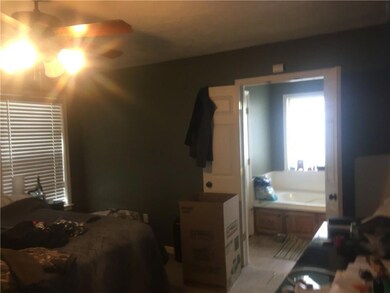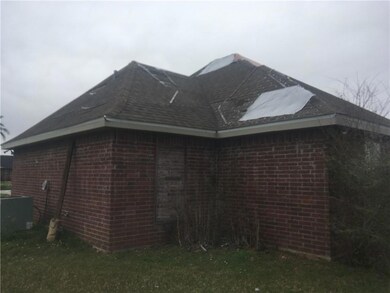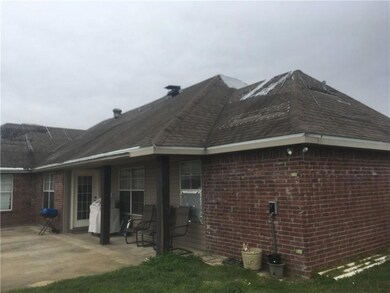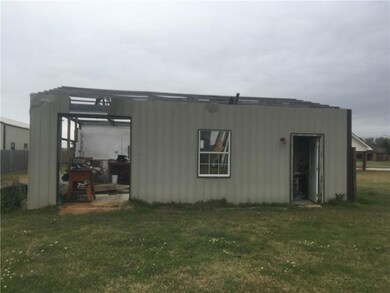
Highlights
- In Ground Pool
- Covered patio or porch
- Attached Carport
- No HOA
- Separate Outdoor Workshop
- Central Heating and Cooling System
About This Home
As of June 2022This house now has hurricane damage and is being sold “as is” and “in present condition”. Seller will do no repairs. Great value in Clearfield Ranch Subdivision. This fantastic floor plan features 3 bedrooms and 2 full bathrooms. The living room is grand with tray ceilings and the master suite features a large bathroom with jetted tub and separate shower with his and her closets. This property also has a 2 car garage, a large swimming pool and a shop on a slab complete with roll-up door and power. This home has tremendous value for the price. Home is situated in Flood Zone AE, insurance is minimal.
Last Agent to Sell the Property
Keller Williams Realty Lake Ch License #19574 Listed on: 04/20/2022

Last Buyer's Agent
Keller Williams Realty Lake Ch License #19574 Listed on: 04/20/2022

Home Details
Home Type
- Single Family
Est. Annual Taxes
- $1,262
Year Built
- Built in 2008
Lot Details
- 0.6 Acre Lot
- Lot Dimensions are 132x170
- Rectangular Lot
- Back and Front Yard
Home Design
- Turnkey
- Brick Exterior Construction
- Slab Foundation
- Shingle Roof
- Vinyl Siding
Interior Spaces
- 1,704 Sq Ft Home
- 1-Story Property
- Dishwasher
- Washer Hookup
Bedrooms and Bathrooms
- 3 Main Level Bedrooms
- 2 Full Bathrooms
Parking
- Attached Carport
- Parking Available
Pool
- In Ground Pool
- Vinyl Pool
Outdoor Features
- Covered patio or porch
- Separate Outdoor Workshop
Schools
- Bell City Elementary And Middle School
- Bell City High School
Utilities
- Central Heating and Cooling System
- Well
- Mechanical Septic System
- Phone Available
- Cable TV Available
Community Details
- No Home Owners Association
- Laundry Facilities
Listing and Financial Details
- Tax Lot 37
- Assessor Parcel Number 13333870Z
Ownership History
Purchase Details
Home Financials for this Owner
Home Financials are based on the most recent Mortgage that was taken out on this home.Purchase Details
Home Financials for this Owner
Home Financials are based on the most recent Mortgage that was taken out on this home.Purchase Details
Home Financials for this Owner
Home Financials are based on the most recent Mortgage that was taken out on this home.Similar Homes in Iowa, LA
Home Values in the Area
Average Home Value in this Area
Purchase History
| Date | Type | Sale Price | Title Company |
|---|---|---|---|
| Deed | $170,000 | None Listed On Document | |
| Deed | $210,000 | None Available | |
| Deed | $161,000 | Elite Title Ins Agency |
Mortgage History
| Date | Status | Loan Amount | Loan Type |
|---|---|---|---|
| Open | $175,000 | New Conventional | |
| Closed | $226,500 | New Conventional | |
| Previous Owner | $210,000 | Unknown | |
| Previous Owner | $166,870 | FHA | |
| Previous Owner | $120,750 | New Conventional | |
| Previous Owner | $40,250 | Unknown |
Property History
| Date | Event | Price | Change | Sq Ft Price |
|---|---|---|---|---|
| 06/15/2022 06/15/22 | Sold | -- | -- | -- |
| 04/22/2022 04/22/22 | Pending | -- | -- | -- |
| 04/20/2022 04/20/22 | For Sale | $199,900 | -7.0% | $117 / Sq Ft |
| 10/02/2014 10/02/14 | Sold | -- | -- | -- |
| 08/31/2014 08/31/14 | Pending | -- | -- | -- |
| 08/30/2014 08/30/14 | For Sale | $215,000 | -- | $126 / Sq Ft |
Tax History Compared to Growth
Tax History
| Year | Tax Paid | Tax Assessment Tax Assessment Total Assessment is a certain percentage of the fair market value that is determined by local assessors to be the total taxable value of land and additions on the property. | Land | Improvement |
|---|---|---|---|---|
| 2024 | $1,262 | $19,990 | $3,380 | $16,610 |
| 2023 | $1,262 | $19,990 | $3,380 | $16,610 |
| 2022 | $1,959 | $19,990 | $3,380 | $16,610 |
| 2021 | $2,143 | $19,990 | $3,380 | $16,610 |
| 2020 | $1,916 | $18,190 | $3,240 | $14,950 |
| 2019 | $2,107 | $19,740 | $3,130 | $16,610 |
| 2018 | $2,150 | $19,740 | $3,130 | $16,610 |
| 2017 | $2,151 | $19,740 | $3,130 | $16,610 |
| 2016 | $2,318 | $19,740 | $3,130 | $16,610 |
| 2015 | $2,318 | $19,740 | $3,130 | $16,610 |
Agents Affiliated with this Home
-
M
Seller's Agent in 2022
Mark Norsworthy
Keller Williams Realty Lake Ch
(337) 532-2485
34 Total Sales
-

Seller's Agent in 2014
ERIN ALLEN
eXp Realty, LLC
(337) 532-7900
62 Total Sales
-
R
Seller Co-Listing Agent in 2014
Ric Kennedy
Flavin Realty, Inc.
Map
Source: Greater Southern MLS
MLS Number: SWL22003161
APN: 13333870Z
- 4754 N Jace Matthew Ln
- 4757 S Jace Matthew Ln
- 4721 N Jace Matthew Ln
- 4813 Bennington Rd
- 4848 Alister Ct
- 4939 Haygood Point
- 4945 Haygood Point
- 4980 Haygood Point
- 5831 S 40 Ct
- 5931 S 40 Ct
- 5853 N Crescent Dr
- 5867 N Crescent Dr
- 5960 S Crescent Dr
- 5932 S Crescent Dr
- 3900 Highway 14 E
- 0 Monarch Way
- 0 Highway 397 Hwy Unit SWL24002042
- 5531 Waterside Dr
- 4537 Greenwood Way
- 4497 Cornerstone Crossing
