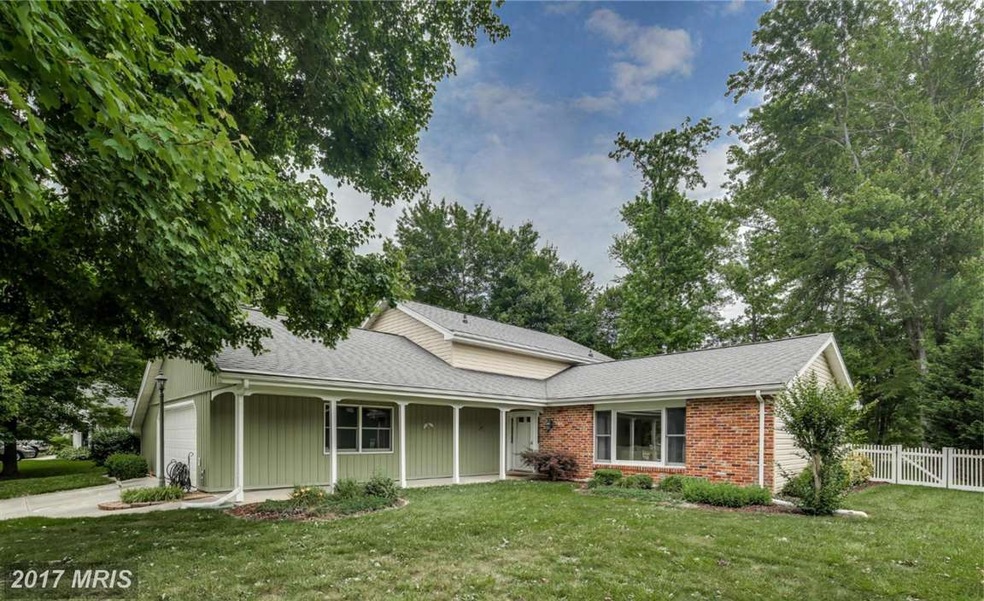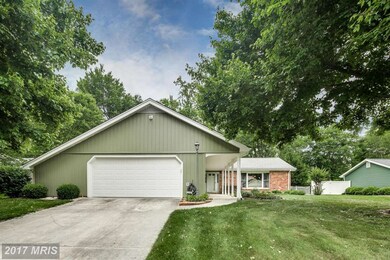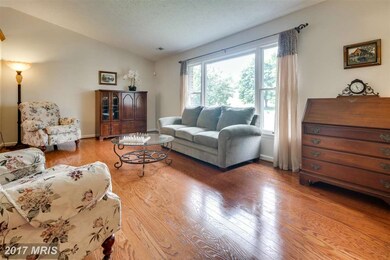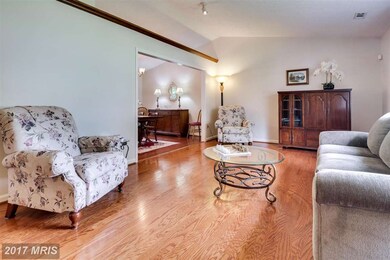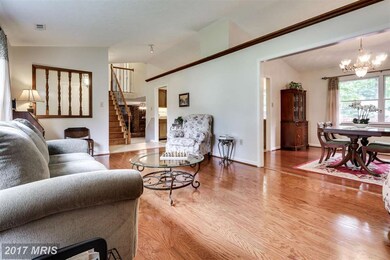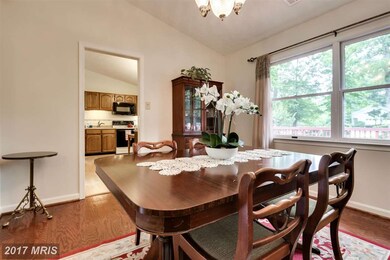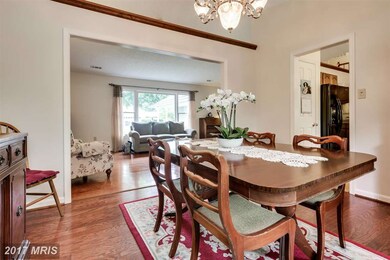
3620 Yorktown Dr Waldorf, MD 20601
Waldorf NeighborhoodHighlights
- 0.4 Acre Lot
- Deck
- Wood Flooring
- Open Floorplan
- Wood Burning Stove
- 1 Fireplace
About This Home
As of June 2022Tremendous Value! Immaculate Home! Photo's and remarks coming soon!
Last Agent to Sell the Property
RE/MAX Realty Group License #0225194838 Listed on: 06/15/2016

Home Details
Home Type
- Single Family
Est. Annual Taxes
- $3,672
Year Built
- Built in 1985
Lot Details
- 0.4 Acre Lot
- Property is Fully Fenced
- Property is in very good condition
- Property is zoned RM
Parking
- 2 Car Attached Garage
- Garage Door Opener
- Driveway
Home Design
- Split Level Home
- Brick Exterior Construction
- Frame Construction
- Shingle Roof
- Vinyl Siding
Interior Spaces
- 2,236 Sq Ft Home
- Property has 3 Levels
- Open Floorplan
- Built-In Features
- Crown Molding
- Ceiling Fan
- 1 Fireplace
- Wood Burning Stove
- Window Treatments
- Workshop
- Wood Flooring
- Alarm System
Kitchen
- Eat-In Kitchen
- Electric Oven or Range
- Stove
- Microwave
- Extra Refrigerator or Freezer
- Ice Maker
- Dishwasher
- Disposal
Bedrooms and Bathrooms
- 4 Bedrooms
- En-Suite Bathroom
- 3 Full Bathrooms
Laundry
- Dryer
- Washer
Finished Basement
- Walk-Out Basement
- Rear Basement Entry
Outdoor Features
- Deck
- Screened Patio
- Shed
Schools
- Malcolm Elementary School
- John Hanson Middle School
- Thomas Stone High School
Utilities
- Central Air
- Heat Pump System
- Vented Exhaust Fan
- Electric Water Heater
- Satellite Dish
Community Details
- No Home Owners Association
- Pinefield Subdivision
Listing and Financial Details
- Tax Lot 35
- Assessor Parcel Number 0908044368
Ownership History
Purchase Details
Home Financials for this Owner
Home Financials are based on the most recent Mortgage that was taken out on this home.Purchase Details
Home Financials for this Owner
Home Financials are based on the most recent Mortgage that was taken out on this home.Purchase Details
Purchase Details
Home Financials for this Owner
Home Financials are based on the most recent Mortgage that was taken out on this home.Purchase Details
Home Financials for this Owner
Home Financials are based on the most recent Mortgage that was taken out on this home.Similar Homes in Waldorf, MD
Home Values in the Area
Average Home Value in this Area
Purchase History
| Date | Type | Sale Price | Title Company |
|---|---|---|---|
| Deed | $445,000 | Cardinal Title Group | |
| Deed | $293,749 | Titlemax Llc | |
| Deed | $215,000 | -- | |
| Deed | $178,000 | -- | |
| Deed | $119,500 | -- |
Mortgage History
| Date | Status | Loan Amount | Loan Type |
|---|---|---|---|
| Open | $245,000 | New Conventional | |
| Closed | $245,000 | New Conventional | |
| Previous Owner | $264,374 | New Conventional | |
| Previous Owner | $164,000 | New Conventional | |
| Previous Owner | $150,000 | Stand Alone Second | |
| Previous Owner | $144,000 | No Value Available | |
| Previous Owner | $100,000 | No Value Available | |
| Closed | -- | No Value Available |
Property History
| Date | Event | Price | Change | Sq Ft Price |
|---|---|---|---|---|
| 06/22/2022 06/22/22 | Sold | $445,000 | +11.3% | $199 / Sq Ft |
| 06/14/2022 06/14/22 | For Sale | $399,900 | 0.0% | $179 / Sq Ft |
| 06/03/2022 06/03/22 | Pending | -- | -- | -- |
| 06/01/2022 06/01/22 | For Sale | $399,900 | +36.1% | $179 / Sq Ft |
| 07/29/2016 07/29/16 | Sold | $293,749 | +1.3% | $131 / Sq Ft |
| 06/20/2016 06/20/16 | Pending | -- | -- | -- |
| 06/15/2016 06/15/16 | For Sale | $290,000 | -- | $130 / Sq Ft |
Tax History Compared to Growth
Tax History
| Year | Tax Paid | Tax Assessment Tax Assessment Total Assessment is a certain percentage of the fair market value that is determined by local assessors to be the total taxable value of land and additions on the property. | Land | Improvement |
|---|---|---|---|---|
| 2024 | $5,223 | $378,933 | $0 | $0 |
| 2023 | $4,961 | $347,200 | $86,900 | $260,300 |
| 2022 | $4,736 | $339,267 | $0 | $0 |
| 2021 | $4,485 | $331,333 | $0 | $0 |
| 2020 | $4,485 | $323,400 | $86,900 | $236,500 |
| 2019 | $4,257 | $307,267 | $0 | $0 |
| 2018 | $4,003 | $291,133 | $0 | $0 |
| 2017 | $3,782 | $275,000 | $0 | $0 |
| 2016 | -- | $269,967 | $0 | $0 |
| 2015 | $3,891 | $264,933 | $0 | $0 |
| 2014 | $3,891 | $259,900 | $0 | $0 |
Agents Affiliated with this Home
-
R
Seller's Agent in 2022
Ruby Harley
HYA Homes, LLC.
(301) 266-1619
1 in this area
3 Total Sales
-

Buyer's Agent in 2022
Joy Haskins
Samson Properties
(202) 345-3105
5 in this area
99 Total Sales
-

Seller's Agent in 2016
Michael Foster
Remax 100
(240) 346-9830
10 in this area
117 Total Sales
-

Buyer's Agent in 2016
Saundra Coston
Bennett Realty Solutions
(301) 787-4035
13 Total Sales
Map
Source: Bright MLS
MLS Number: 1000471143
APN: 08-044368
- 13455 Plantation Pines Ln
- 3415 Williamsburg Dr
- 3414 Williamsburg Dr
- 13365 Green Pine Rd
- 13595 Sugar Mill Ct
- 3448 Williamsburg Dr
- 13605 Sugar Mill Ct
- 6323 Josephine Rd
- 6320 Josephine Rd
- 5136 Alfred Dr
- 5908 Michael Rd
- 2111 Country Pines Ct
- 1405 Harwich Cir
- 0 Cedarville Rd Unit MDPG2151930
- 4208 Sandwich Cir
- 2645 Pinewood Dr
- 10505 Cedarville Rd
- 10505 Cedarville Rd Unit 3-9
- 10505 Cedarville Rd Unit 3-10
- 3502 Lisa Ln
