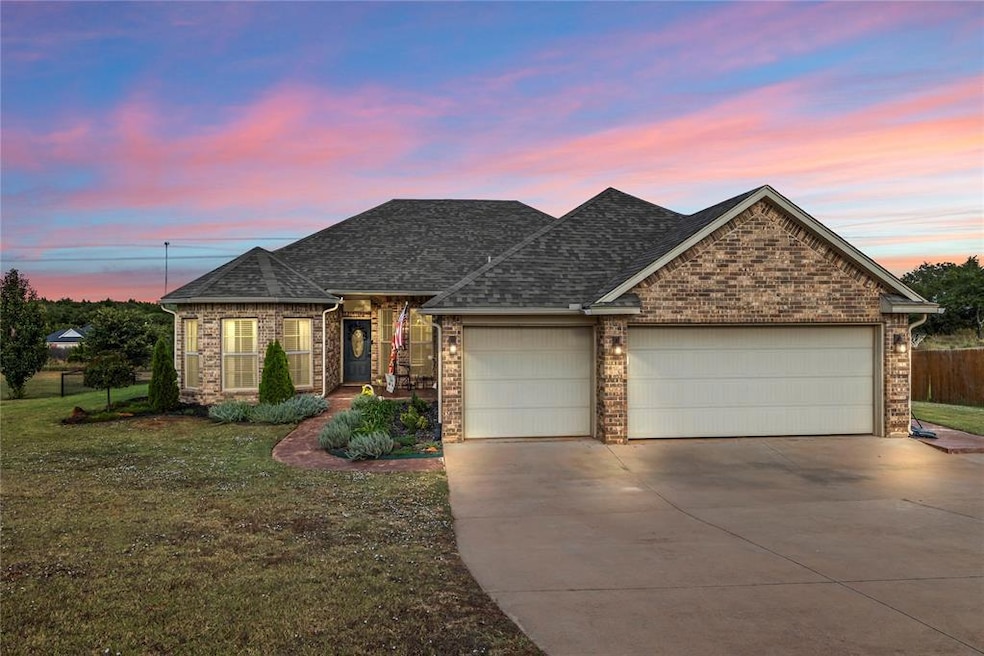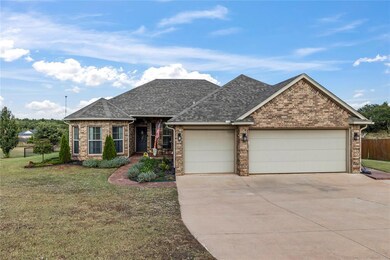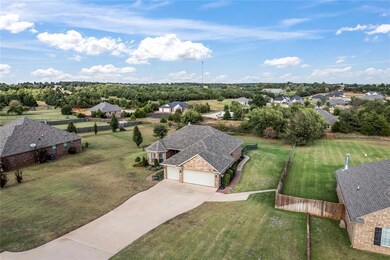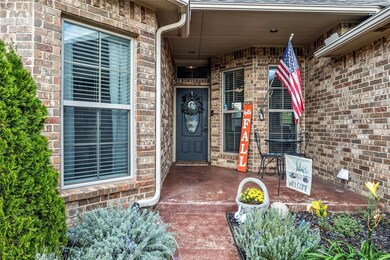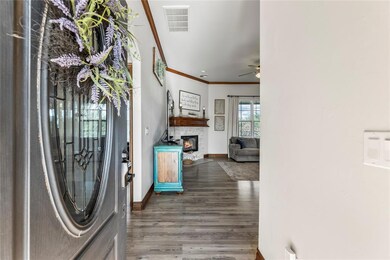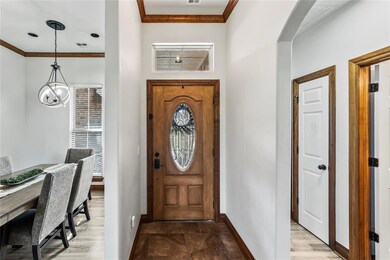
11456 Coyote Run Guthrie, OK 73044
East Guthrie NeighborhoodHighlights
- Modern Architecture
- Whirlpool Bathtub
- Utility Room in Garage
- Fogarty Elementary School Rated 9+
- Covered patio or porch
- 3 Car Attached Garage
About This Home
As of November 2023Discover an elegantly updated 3-bed, 2-bath home in Charter Oak Hills, prominently set on a .63 acre lot. The high ceilings and open-concept living space showcase the new luxury engineered flooring, fresh interior paint, and an Air-stone fireplace surround that sets a cozy ambiance. The primary suite boasts a whirlpool tub, an Australian walk-through closet, and a new board and batten focal wall.
The kitchen shines with custom knotty-alder cabinets, granite countertops, a breakfast bar, and stainless steel appliances. The enhancements here include a new kitchen faucet and the state-of-the-art LG ThinQ oven. The entire home is illuminated by new light fixtures and ceiling fans, complemented by updated light switches and outlets. Every door in the home is renewed, from interior doors with their contemporary knobs to the new keyless entry lock connecting the garage to the kitchen.
Both functionality and style are paramount in this residence. The bathrooms radiate modern charm with new sinks, faucets, hardware, and a removable shower head/sprayer in the primary shower. New 2” white faux wood blinds provide elegance and privacy. The home also features technological upgrades such as a programmable digital thermostat and a Ring Video doorbell.
Uniquely, the 3-car garage is equipped with a 6x3 in-ground storm shelter. The home’s exterior has been diligently cared for with French drains, a post-tension slab, four perennial landscaped flower beds, and a freshly bricked mailbox.
From the back patio, savor tranquil mornings, wildlife sights, and memories of family gatherings. The homeowners emphasize their love for this space, from deer sightings to grilling sessions. Located close to Guthrie and Edmond with quick I-35 access, this home promises both tranquility and convenience, surrounded by a community that values togetherness and pride in their homes.
Last Agent to Sell the Property
Corey Scarpa
Keller Williams Realty Adv Listed on: 10/09/2023

Home Details
Home Type
- Single Family
Est. Annual Taxes
- $2,990
Year Built
- Built in 2011
Lot Details
- 0.63 Acre Lot
- Rural Setting
- Southwest Facing Home
- Chain Link Fence
HOA Fees
- $21 Monthly HOA Fees
Parking
- 3 Car Attached Garage
- Driveway
Home Design
- Modern Architecture
- Pillar, Post or Pier Foundation
- Frame Construction
- Architectural Shingle Roof
- Stone Veneer
Interior Spaces
- 1,486 Sq Ft Home
- 1-Story Property
- Ceiling Fan
- Wood Burning Fireplace
- Utility Room in Garage
- Laundry Room
Kitchen
- Electric Oven
- Electric Range
- Free-Standing Range
- Microwave
- Dishwasher
- Wood Stained Kitchen Cabinets
- Disposal
Flooring
- Tile
- Vinyl
Bedrooms and Bathrooms
- 3 Bedrooms
- 2 Full Bathrooms
- Whirlpool Bathtub
Home Security
- Storm Windows
- Storm Doors
Outdoor Features
- Covered patio or porch
- Rain Gutters
Schools
- Charter Oak Elementary School
- Guthrie JHS Middle School
- Guthrie High School
Utilities
- Central Air
- Heat Pump System
- Programmable Thermostat
- Private Water Source
- Septic Tank
- High Speed Internet
- Cable TV Available
Community Details
- Association fees include maintenance
- Mandatory home owners association
- Greenbelt
Listing and Financial Details
- Legal Lot and Block 4 / 34
Ownership History
Purchase Details
Home Financials for this Owner
Home Financials are based on the most recent Mortgage that was taken out on this home.Purchase Details
Home Financials for this Owner
Home Financials are based on the most recent Mortgage that was taken out on this home.Purchase Details
Home Financials for this Owner
Home Financials are based on the most recent Mortgage that was taken out on this home.Purchase Details
Purchase Details
Home Financials for this Owner
Home Financials are based on the most recent Mortgage that was taken out on this home.Similar Homes in the area
Home Values in the Area
Average Home Value in this Area
Purchase History
| Date | Type | Sale Price | Title Company |
|---|---|---|---|
| Warranty Deed | -- | Chicago Title | |
| Warranty Deed | $173,000 | American Eagle Title Group | |
| Warranty Deed | $154,000 | Chicago Title Oklahoma | |
| Warranty Deed | $154,500 | Capitol Abstract & Title | |
| Warranty Deed | $15,000 | The Oklahoma City Abstract & |
Mortgage History
| Date | Status | Loan Amount | Loan Type |
|---|---|---|---|
| Open | $278,000 | VA | |
| Previous Owner | $27,214 | Credit Line Revolving | |
| Previous Owner | $42,043 | FHA | |
| Previous Owner | $169,866 | FHA | |
| Previous Owner | $120,129 | Future Advance Clause Open End Mortgage |
Property History
| Date | Event | Price | Change | Sq Ft Price |
|---|---|---|---|---|
| 11/30/2023 11/30/23 | Sold | $278,000 | +2.8% | $187 / Sq Ft |
| 10/25/2023 10/25/23 | Pending | -- | -- | -- |
| 10/09/2023 10/09/23 | For Sale | $270,500 | +56.4% | $182 / Sq Ft |
| 08/08/2019 08/08/19 | Sold | $173,000 | +2.1% | $116 / Sq Ft |
| 07/10/2019 07/10/19 | Pending | -- | -- | -- |
| 07/03/2019 07/03/19 | For Sale | $169,500 | +10.1% | $114 / Sq Ft |
| 06/04/2018 06/04/18 | Sold | $154,000 | -5.5% | $104 / Sq Ft |
| 05/04/2018 05/04/18 | Pending | -- | -- | -- |
| 03/05/2018 03/05/18 | For Sale | $163,000 | -- | $110 / Sq Ft |
Tax History Compared to Growth
Tax History
| Year | Tax Paid | Tax Assessment Tax Assessment Total Assessment is a certain percentage of the fair market value that is determined by local assessors to be the total taxable value of land and additions on the property. | Land | Improvement |
|---|---|---|---|---|
| 2024 | $2,990 | $30,772 | $3,630 | $27,142 |
| 2023 | $2,990 | $20,736 | $2,878 | $17,858 |
| 2022 | $1,884 | $20,132 | $2,781 | $17,351 |
| 2021 | $1,836 | $19,546 | $2,687 | $16,859 |
| 2020 | $1,784 | $18,977 | $2,687 | $16,290 |
| 2019 | $1,605 | $17,114 | $2,687 | $14,427 |
| 2018 | $1,448 | $16,894 | $2,128 | $14,766 |
| 2017 | $1,465 | $16,402 | $1,674 | $14,728 |
| 2016 | $1,457 | $15,924 | $325 | $15,599 |
| 2014 | $1,290 | $16,679 | $264 | $16,415 |
| 2013 | -- | $18,603 | $303 | $18,300 |
Agents Affiliated with this Home
-
C
Seller's Agent in 2023
Corey Scarpa
Keller Williams Realty Adv
-

Buyer's Agent in 2023
Allison Wanjon
Collection 7 Realty
(918) 851-7828
26 in this area
213 Total Sales
-
S
Seller's Agent in 2019
Sunny Sunstrum
Churchill-Brown and Associates
-

Seller's Agent in 2018
Wrenda Cockrell
Keller Williams Central OK GUT
(405) 919-9591
85 in this area
270 Total Sales
Map
Source: MLSOK
MLS Number: 1083945
APN: 420049170
- 11460 White Tail Ridge
- 11500 White Tail Ridge
- 11425 Blue Heron Creek
- 11644 Country View
- 11821 Coyote Run
- 11725 Sweeping Ln
- 11767 Sweeping Ln
- 11759 Sweeping Ln
- 11751 Sweeping Ln
- 4809 Firewood Cir
- 4833 Firewood Cir
- 4817 Firewood Cir
- 4832 Firewood Cir
- 11853 Ridge Point
- 4801 Firewood Cir
- Olympia Plan at Chimney Hill - Chimney Homes
- Trenton Plan at Chimney Hill - Chimney Homes
- Richmond Plan at Chimney Hill - Chimney Homes
- Phoenix Plan at Chimney Hill - Chimney Homes
- Lincoln Plan at Chimney Hill - Chimney Homes
