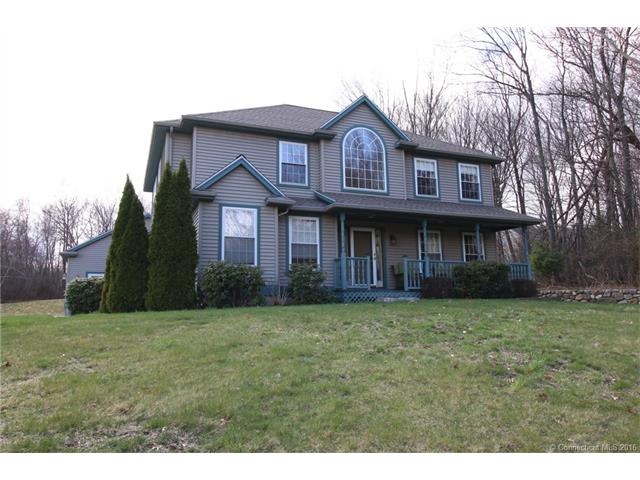
27 Plenn Ct Watertown, CT 06779
Highlights
- 1.27 Acre Lot
- Deck
- 1 Fireplace
- Colonial Architecture
- Attic
- Mud Room
About This Home
As of December 2016Gorgeous 2800sqft Colonial on 1.27 level lot at the end of a dead end street! House is extremely well built with Buderus Boiler, Hydro Air with 2 Air Handlers, 2 Central Air Units, Central Vacuum. Large Eat-in-Kitchen with Cherry Cabinets, island, double oven and cooktop. Living Room and Dining Room with Hardwood Floors and Crown Molding. First Floor Family Room with Hardwood Floors, crown molding, and Propane Fireplace! 4 Season Porch with Slider to Deck and Large level private yard. Mudroom with laundry and 1/2 bath. 3 Bedrooms upstairs. Master Suite with full attached bath, walk-in-closet and hardwood floors. 2 car garage. Partially Finished basement for additional square footage. Security System. Owner has a buried 1000 gallon propane tank for plenty of fuel! This house is beautiful and a great size on a great lot!
Last Agent to Sell the Property
Showcase Realty, Inc. License #REB.0751870 Listed on: 02/15/2016

Home Details
Home Type
- Single Family
Est. Annual Taxes
- $7,346
Year Built
- Built in 2004
Lot Details
- 1.27 Acre Lot
- Cul-De-Sac
- Level Lot
Home Design
- Colonial Architecture
- Vinyl Siding
Interior Spaces
- 2,802 Sq Ft Home
- Central Vacuum
- 1 Fireplace
- Thermal Windows
- Mud Room
- Concrete Flooring
- Partially Finished Basement
- Basement Fills Entire Space Under The House
- Attic or Crawl Hatchway Insulated
- Home Security System
Kitchen
- Oven or Range
- Electric Cooktop
- Microwave
- Dishwasher
Bedrooms and Bathrooms
- 3 Bedrooms
Parking
- 2 Car Attached Garage
- Parking Deck
- Automatic Garage Door Opener
- Driveway
Outdoor Features
- Deck
- Rain Gutters
Schools
- Pboe Elementary School
- Pboe High School
Utilities
- Central Air
- Hydro-Air Heating System
- Heating System Uses Propane
- Fuel Tank Located in Ground
Community Details
- No Home Owners Association
Ownership History
Purchase Details
Home Financials for this Owner
Home Financials are based on the most recent Mortgage that was taken out on this home.Similar Homes in the area
Home Values in the Area
Average Home Value in this Area
Purchase History
| Date | Type | Sale Price | Title Company |
|---|---|---|---|
| Warranty Deed | $360,000 | -- |
Mortgage History
| Date | Status | Loan Amount | Loan Type |
|---|---|---|---|
| Open | $336,100 | Balloon | |
| Closed | $353,479 | FHA |
Property History
| Date | Event | Price | Change | Sq Ft Price |
|---|---|---|---|---|
| 12/23/2016 12/23/16 | Sold | $360,000 | 0.0% | $128 / Sq Ft |
| 12/23/2016 12/23/16 | Sold | $360,000 | -2.7% | $128 / Sq Ft |
| 11/23/2016 11/23/16 | Pending | -- | -- | -- |
| 11/09/2016 11/09/16 | Pending | -- | -- | -- |
| 08/16/2016 08/16/16 | For Sale | $369,900 | 0.0% | $132 / Sq Ft |
| 08/08/2016 08/08/16 | Price Changed | $369,900 | -1.4% | $132 / Sq Ft |
| 08/05/2016 08/05/16 | For Sale | $375,000 | +4.2% | $134 / Sq Ft |
| 08/04/2016 08/04/16 | Off Market | $360,000 | -- | -- |
| 02/15/2016 02/15/16 | For Sale | $375,000 | -- | $134 / Sq Ft |
Tax History Compared to Growth
Tax History
| Year | Tax Paid | Tax Assessment Tax Assessment Total Assessment is a certain percentage of the fair market value that is determined by local assessors to be the total taxable value of land and additions on the property. | Land | Improvement |
|---|---|---|---|---|
| 2025 | $9,862 | $328,300 | $48,440 | $279,860 |
| 2024 | $9,314 | $328,300 | $48,440 | $279,860 |
| 2023 | $8,857 | $240,300 | $53,400 | $186,900 |
| 2022 | $8,396 | $240,300 | $53,400 | $186,900 |
| 2021 | $8,305 | $240,300 | $53,400 | $186,900 |
| 2020 | $7,976 | $240,300 | $53,400 | $186,900 |
| 2019 | $7,976 | $240,300 | $53,400 | $186,900 |
| 2018 | $7,988 | $237,800 | $57,400 | $180,400 |
| 2017 | $7,581 | $237,800 | $57,400 | $180,400 |
| 2016 | $7,346 | $237,800 | $57,400 | $180,400 |
| 2015 | $7,158 | $237,800 | $57,400 | $180,400 |
| 2014 | $6,925 | $237,800 | $57,400 | $180,400 |
Agents Affiliated with this Home
-
John Donato Jr

Seller's Agent in 2016
John Donato Jr
Showcase Realty, Inc.
(203) 695-1144
13 in this area
190 Total Sales
-
N
Buyer's Agent in 2016
Non Member
Non-Member
-
David Smith

Buyer's Agent in 2016
David Smith
Showcase Realty, Inc.
(860) 480-3474
1 in this area
52 Total Sales
Map
Source: SmartMLS
MLS Number: W10109787
APN: WATE-000113A-000100B-000003
