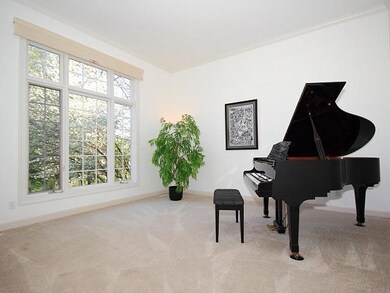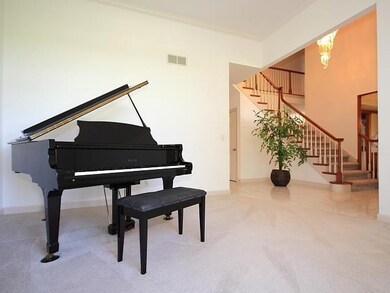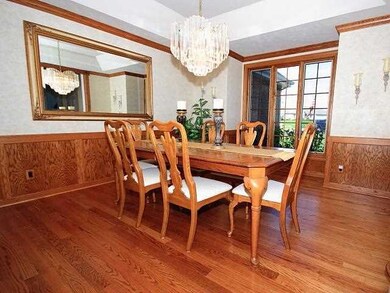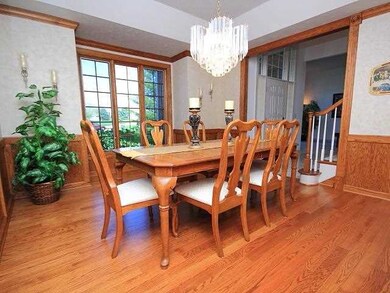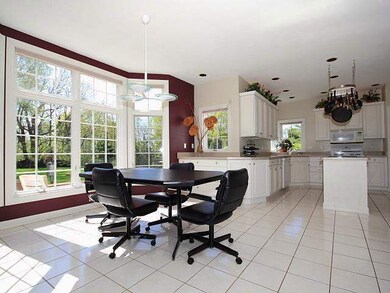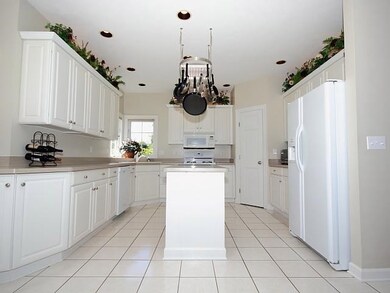
10037 Horseshoe Close Belvidere, IL 61008
Highlights
- 1.14 Acre Lot
- Wooded Lot
- Brick or Stone Mason
- Deck
- Fireplace
- Home Security System
About This Home
As of June 2024BEAUTIFUL HOUSE! ZIMMERMAN BUILT SPACIOUS 2-STORY WITH SIDE-LOAD GARAGE, PARTIALLY EXPOSED BASEMENT AND GORGEOUS CUL DE SAC LOT. WALL OF WINDOWS IN FAMILY ROOM, CENTER ISLAND KITCHEN WITH PANTRY, MAIN FLOOR OFFICE, PLUS FORMAL LIVING & DINING ROOMS. MASTER SUITE WALK-IN, DOUBLE SINKS, JACUZZI & SEP SHOWER, 2-BEDROOM SHARE JACK & JILL BATH & 4TH BEDROOM WITH PRIVATE BATH. HUGE FAMILY HOME. HOME OWNER ASSOCIATION INCLUDES FENCE, ENTRANCE PLANTINGS, MAINTENANCE & ANNUAL PARTY.
Last Agent to Sell the Property
Berkshire Hathaway HomeServices Crosby Starck RE License #475130721 Listed on: 05/07/2013

Last Buyer's Agent
Janet Michalsen
Keller Williams Realty Signature License #475157408
Home Details
Home Type
- Single Family
Est. Annual Taxes
- $7,798
Year Built
- Built in 1993
Lot Details
- 1.14 Acre Lot
- Wooded Lot
Home Design
- Brick or Stone Mason
- Shingle Roof
- Siding
Interior Spaces
- 3,550 Sq Ft Home
- 2-Story Property
- Fireplace
- Home Security System
Kitchen
- Stove
- Gas Range
- Microwave
- Dishwasher
- Disposal
Bedrooms and Bathrooms
- 4 Bedrooms
Laundry
- Laundry on main level
- Dryer
- Washer
Basement
- Basement Fills Entire Space Under The House
- Sump Pump
Parking
- 3 Car Garage
- Driveway
Outdoor Features
- Deck
Schools
- Belvidere Elementary School
- Belvidere Central Middle School
- Belvidere North High School
Utilities
- Forced Air Heating and Cooling System
- Well
- Gas Water Heater
- Water Softener
- Septic System
Ownership History
Purchase Details
Home Financials for this Owner
Home Financials are based on the most recent Mortgage that was taken out on this home.Purchase Details
Home Financials for this Owner
Home Financials are based on the most recent Mortgage that was taken out on this home.Similar Homes in Belvidere, IL
Home Values in the Area
Average Home Value in this Area
Purchase History
| Date | Type | Sale Price | Title Company |
|---|---|---|---|
| Warranty Deed | $528,000 | Title Underwriters Agency | |
| Warranty Deed | $350,000 | -- |
Mortgage History
| Date | Status | Loan Amount | Loan Type |
|---|---|---|---|
| Open | $413,000 | Construction |
Property History
| Date | Event | Price | Change | Sq Ft Price |
|---|---|---|---|---|
| 06/26/2024 06/26/24 | Sold | $528,000 | +5.6% | $149 / Sq Ft |
| 03/27/2024 03/27/24 | Pending | -- | -- | -- |
| 03/21/2024 03/21/24 | For Sale | $500,000 | +42.9% | $141 / Sq Ft |
| 09/09/2013 09/09/13 | Sold | $350,000 | -2.8% | $99 / Sq Ft |
| 06/30/2013 06/30/13 | Pending | -- | -- | -- |
| 05/07/2013 05/07/13 | For Sale | $359,900 | -- | $101 / Sq Ft |
Tax History Compared to Growth
Tax History
| Year | Tax Paid | Tax Assessment Tax Assessment Total Assessment is a certain percentage of the fair market value that is determined by local assessors to be the total taxable value of land and additions on the property. | Land | Improvement |
|---|---|---|---|---|
| 2024 | $13,019 | $169,187 | $11,958 | $157,229 |
| 2023 | $13,019 | $143,067 | $11,958 | $131,109 |
| 2022 | $10,808 | $133,209 | $11,958 | $121,251 |
| 2021 | $10,940 | $138,410 | $11,958 | $126,452 |
| 2020 | $10,453 | $125,764 | $11,958 | $113,806 |
| 2019 | $10,448 | $123,657 | $11,958 | $111,699 |
| 2018 | $10,421 | $437,678 | $331,248 | $106,430 |
| 2017 | $9,733 | $112,825 | $12,154 | $100,671 |
| 2016 | $10,369 | $114,920 | $12,078 | $102,842 |
| 2015 | $9,558 | $103,258 | $13,830 | $89,428 |
| 2014 | $20,074 | $96,649 | $18,066 | $78,583 |
Agents Affiliated with this Home
-

Seller's Agent in 2024
Tara Osborne
Berkshire Hathaway HomeServices Crosby Starck Real Estate
(815) 397-4040
10 in this area
128 Total Sales
-

Buyer's Agent in 2024
Zil Huma
Keller Williams Realty Signature
(815) 985-0473
14 in this area
367 Total Sales
-
J
Buyer's Agent in 2013
Janet Michalsen
Keller Williams Realty Signature
Map
Source: NorthWest Illinois Alliance of REALTORS®
MLS Number: 201302644
APN: 05-07-477-018
- 10131 Rellswood Dr
- 9738 Ramblin Ridge Rd
- 10251 Saddle Path Rd
- 10277 Creekside Place
- 9311 Ridgeview Rd
- 10295 Springborough Dr
- 8595 Country Place
- 9132 Smokethorn Trail
- 9582 Beaver Valley Rd
- 8788 Sheffield Dr
- 1750 Hidden Creek Ln
- 5008 Smokethorn Trail
- 5048 Smokethorn Trail
- 5080 Smokethorn Trail Unit Lot 36
- 11301 Bridgeport Place
- 11363 Bridgeport Place
- 10878 Waterford Cir
- 2518 Spring Creek Rd
- 8895 Meadow Lake Trail
- 1859 Winding Creek Dr

