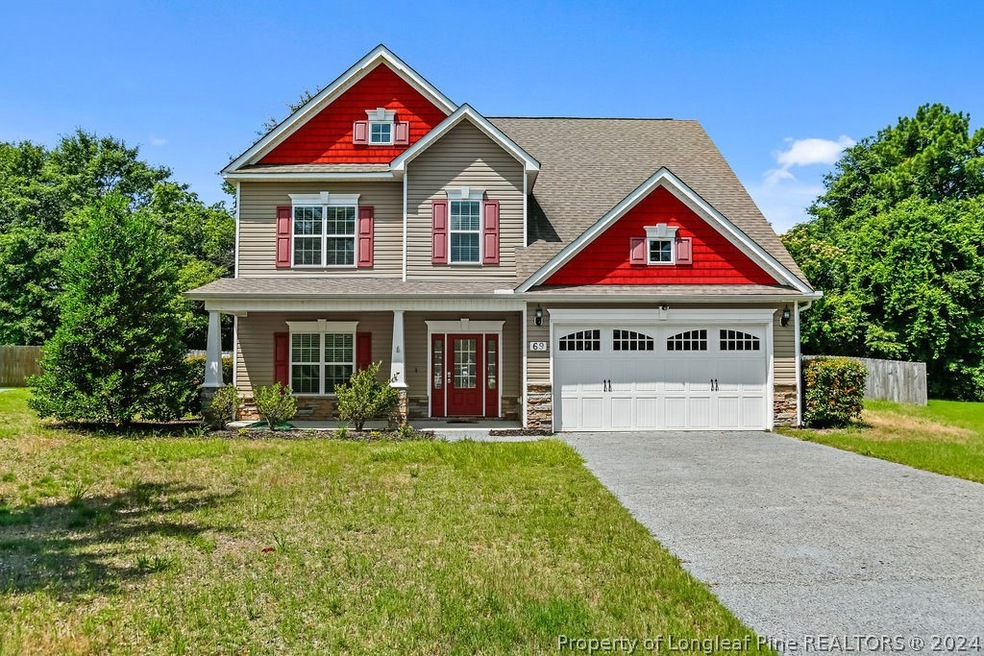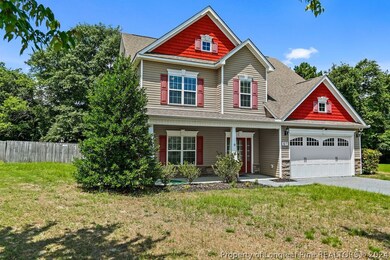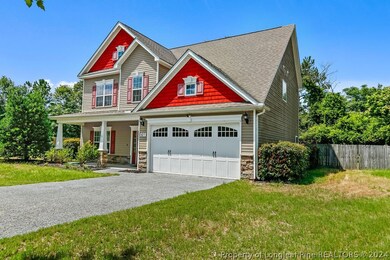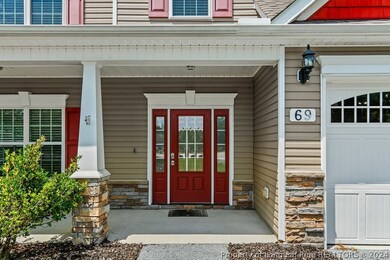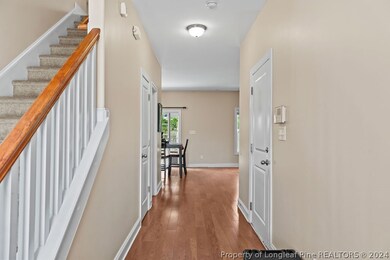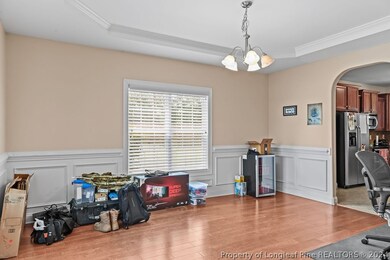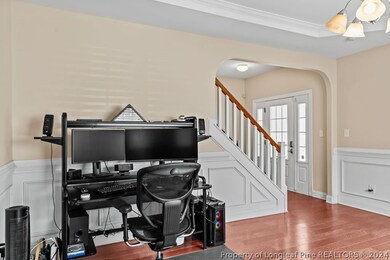
69 Turner Matthew Ct Spring Lake, NC 28390
Highlights
- Wood Flooring
- Loft
- No HOA
- Secondary Bathroom Jetted Tub
- Granite Countertops
- Covered patio or porch
About This Home
As of August 2024Welcome to this charming 3-bedroom, 2.5-bath home in Chandlers Ridge! A covered front porch invites you in. The main floor features a formal dining room or flex space (currently used as an office), a half bath, an eat-in kitchen, and the living room. The kitchen is a dream with granite countertops, dark cabinetry, stainless steel appliances, and a pantry. Upstairs, you'll find all 3 bedrooms, a guest bath, a loft space, and the laundry room. The primary suite boasts a trey ceiling, dual sink vanity, jetted tub, separate standing shower, and a walk-in closet. Enjoy the privacy-fenced backyard, perfect for relaxation and entertaining. Close to shopping, restaurants, and an easy commute to Fort Liberty. Don't miss out, schedule your showing today!
Last Agent to Sell the Property
KELLER WILLIAMS REALTY (FAYETTEVILLE) License #. Listed on: 05/30/2024

Home Details
Home Type
- Single Family
Est. Annual Taxes
- $1,851
Year Built
- Built in 2010
Lot Details
- 0.31 Acre Lot
- Cul-De-Sac
- Privacy Fence
- Fenced
- Property is in good condition
Parking
- 2 Car Attached Garage
Home Design
- Slab Foundation
- Vinyl Siding
Interior Spaces
- 2,478 Sq Ft Home
- 2-Story Property
- Tray Ceiling
- Gas Log Fireplace
- Formal Dining Room
- Loft
- Laundry on upper level
Kitchen
- Eat-In Kitchen
- Range
- Microwave
- Dishwasher
- Granite Countertops
Flooring
- Wood
- Carpet
- Vinyl
Bedrooms and Bathrooms
- 3 Bedrooms
- Secondary Bathroom Jetted Tub
- Bathtub
- Separate Shower
Outdoor Features
- Covered patio or porch
Schools
- Overhills Elementary School
- Overhills Middle School
- Overhills Senior High School
Utilities
- Forced Air Heating System
- Heat Pump System
Community Details
- No Home Owners Association
- Chandlers Ridge Subdivision
Listing and Financial Details
- Exclusions: Seller's personal belongings
- Tax Lot 16
- Assessor Parcel Number 0514-47-1850.000
Ownership History
Purchase Details
Home Financials for this Owner
Home Financials are based on the most recent Mortgage that was taken out on this home.Purchase Details
Home Financials for this Owner
Home Financials are based on the most recent Mortgage that was taken out on this home.Purchase Details
Home Financials for this Owner
Home Financials are based on the most recent Mortgage that was taken out on this home.Similar Homes in Spring Lake, NC
Home Values in the Area
Average Home Value in this Area
Purchase History
| Date | Type | Sale Price | Title Company |
|---|---|---|---|
| Warranty Deed | $333,000 | None Listed On Document | |
| Warranty Deed | $215,000 | None Available | |
| Warranty Deed | $201,000 | -- |
Mortgage History
| Date | Status | Loan Amount | Loan Type |
|---|---|---|---|
| Open | $303,446 | VA | |
| Previous Owner | $222,740 | VA | |
| Previous Owner | $205,219 | VA | |
| Previous Owner | $100,000 | Unknown |
Property History
| Date | Event | Price | Change | Sq Ft Price |
|---|---|---|---|---|
| 08/02/2024 08/02/24 | Sold | $333,000 | +2.5% | $134 / Sq Ft |
| 06/12/2024 06/12/24 | Pending | -- | -- | -- |
| 05/30/2024 05/30/24 | For Sale | $325,000 | +51.2% | $131 / Sq Ft |
| 01/27/2020 01/27/20 | Sold | $215,000 | -1.4% | $88 / Sq Ft |
| 12/01/2019 12/01/19 | Pending | -- | -- | -- |
| 07/01/2019 07/01/19 | For Sale | $218,000 | 0.0% | $89 / Sq Ft |
| 10/13/2014 10/13/14 | Rented | -- | -- | -- |
| 09/13/2014 09/13/14 | Under Contract | -- | -- | -- |
| 04/29/2014 04/29/14 | For Rent | -- | -- | -- |
Tax History Compared to Growth
Tax History
| Year | Tax Paid | Tax Assessment Tax Assessment Total Assessment is a certain percentage of the fair market value that is determined by local assessors to be the total taxable value of land and additions on the property. | Land | Improvement |
|---|---|---|---|---|
| 2024 | $1,851 | $251,921 | $0 | $0 |
| 2023 | $1,851 | $251,921 | $0 | $0 |
| 2022 | $1,927 | $251,921 | $0 | $0 |
| 2021 | $1,927 | $214,240 | $0 | $0 |
| 2020 | $1,927 | $214,240 | $0 | $0 |
| 2019 | $1,912 | $214,240 | $0 | $0 |
| 2018 | $1,912 | $214,240 | $0 | $0 |
| 2017 | $1,912 | $214,240 | $0 | $0 |
| 2016 | $1,931 | $216,370 | $0 | $0 |
| 2015 | $1,931 | $216,370 | $0 | $0 |
| 2014 | $1,931 | $216,370 | $0 | $0 |
Agents Affiliated with this Home
-
T
Seller's Agent in 2024
THE SIGNATURE GROUP
KELLER WILLIAMS REALTY (FAYETTEVILLE)
-
M
Seller Co-Listing Agent in 2024
Molly Wight
KELLER WILLIAMS REALTY (FAYETTEVILLE)
-
W
Buyer's Agent in 2024
WAYNE WHEELER
REALTY ONE GROUP LIBERTY
-
A
Seller's Agent in 2020
April Stephens
EXP REALTY LLC
-
L
Seller's Agent in 2014
LEASING DEPARTMENT
AAIMS PROPERTY MANAGEMENT INC.
Map
Source: Longleaf Pine REALTORS®
MLS Number: 726355
APN: 010514 0002 16
