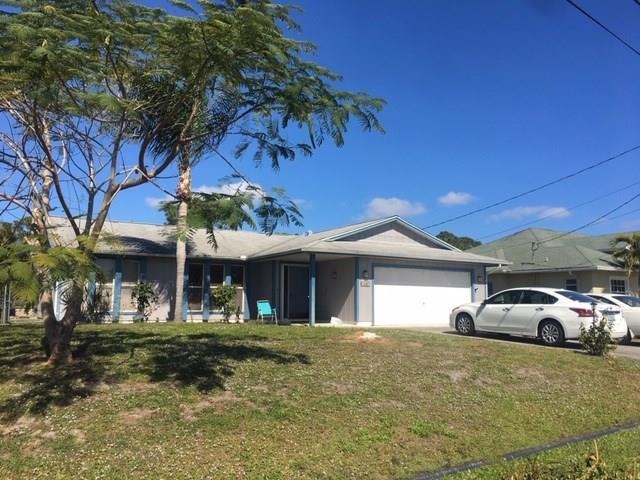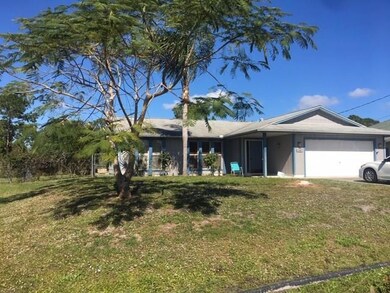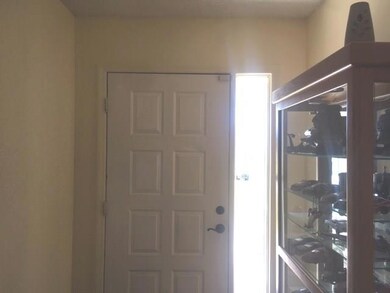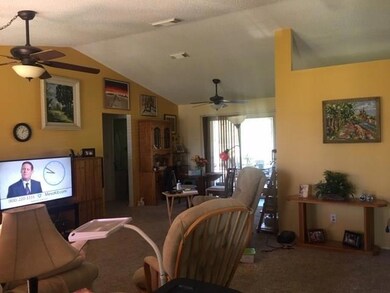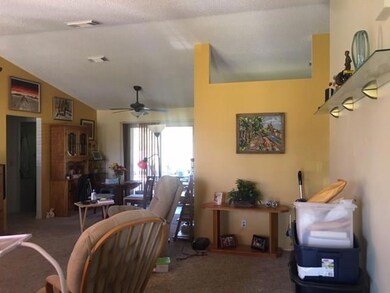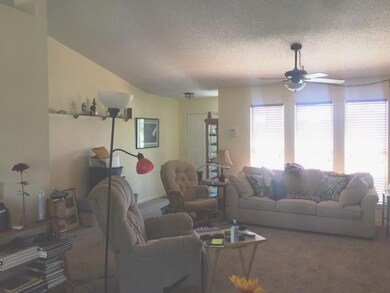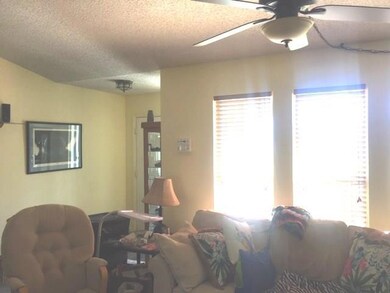
1201 SW Glastonberry Ave Port Saint Lucie, FL 34953
Rosser Reserve NeighborhoodHighlights
- Contemporary Architecture
- Garden View
- Screened Porch
- Cathedral Ceiling
- No HOA
- Formal Dining Room
About This Home
As of April 2019GREAT AREA OF HOMES FENCED YARD CHAIN LINK, PRIVATE LOT, SITS UP HIGH. HIGH CEILINGS, OPEN CONCEPT, LARGE KITCHEN OPEN LOOKS LARGE SCREENED PATIO WITH PASS THRU FROM KITCHEN. SPLIT BEDROOM PLAN, MASTER WITH WALKIN CLOSET AND SLIDER TO SCREENED PATIO. BATHROOM HAS LARGE SHOWER, SINK AND TOLIET. GUEST BATHROOM HAS A CABANA DOOR TO SCREENED PATIO, TUB AND SHOWER COMBINED. INSIDE UTILITY ROOM. HURRICANE SHUTTERS. New A/C.
Last Agent to Sell the Property
RE/MAX of Stuart License #327315 Listed on: 02/09/2019

Home Details
Home Type
- Single Family
Est. Annual Taxes
- $1,089
Year Built
- Built in 1991
Lot Details
- Fenced
- Interior Lot
Home Design
- Contemporary Architecture
- Frame Construction
- Shingle Roof
- Composition Roof
- Fiberglass Roof
- Wood Siding
Interior Spaces
- 1,180 Sq Ft Home
- 1-Story Property
- Bar
- Cathedral Ceiling
- Ceiling Fan
- Shutters
- Sliding Windows
- Entrance Foyer
- Formal Dining Room
- Screened Porch
- Garden Views
- Hurricane or Storm Shutters
Kitchen
- Electric Range
- Dishwasher
Flooring
- Carpet
- Ceramic Tile
Bedrooms and Bathrooms
- 2 Bedrooms
- Split Bedroom Floorplan
- 2 Full Bathrooms
- Separate Shower
Laundry
- Dryer
- Washer
Parking
- 2 Car Attached Garage
- Garage Door Opener
- Driveway
Outdoor Features
- Patio
Utilities
- Central Heating and Cooling System
- Septic Tank
- Cable TV Available
Community Details
- No Home Owners Association
Ownership History
Purchase Details
Home Financials for this Owner
Home Financials are based on the most recent Mortgage that was taken out on this home.Purchase Details
Home Financials for this Owner
Home Financials are based on the most recent Mortgage that was taken out on this home.Purchase Details
Purchase Details
Home Financials for this Owner
Home Financials are based on the most recent Mortgage that was taken out on this home.Purchase Details
Home Financials for this Owner
Home Financials are based on the most recent Mortgage that was taken out on this home.Purchase Details
Home Financials for this Owner
Home Financials are based on the most recent Mortgage that was taken out on this home.Similar Homes in the area
Home Values in the Area
Average Home Value in this Area
Purchase History
| Date | Type | Sale Price | Title Company |
|---|---|---|---|
| Deed | $169,900 | Attorney | |
| Deed | $169,900 | Attorney | |
| Interfamily Deed Transfer | -- | Attorney | |
| Warranty Deed | $65,000 | Attorney | |
| Warranty Deed | $177,000 | Universal Land Title Inc | |
| Warranty Deed | $150,000 | Universal Land Title Inc |
Mortgage History
| Date | Status | Loan Amount | Loan Type |
|---|---|---|---|
| Open | $161,400 | New Conventional | |
| Previous Owner | $62,830 | FHA | |
| Previous Owner | $168,000 | Purchase Money Mortgage | |
| Previous Owner | $127,000 | Purchase Money Mortgage | |
| Previous Owner | $90,000 | Unknown |
Property History
| Date | Event | Price | Change | Sq Ft Price |
|---|---|---|---|---|
| 04/24/2019 04/24/19 | Sold | $169,900 | +6.5% | $144 / Sq Ft |
| 03/25/2019 03/25/19 | Pending | -- | -- | -- |
| 02/07/2019 02/07/19 | For Sale | $159,500 | +145.4% | $135 / Sq Ft |
| 08/28/2012 08/28/12 | Sold | $65,000 | 0.0% | $55 / Sq Ft |
| 07/29/2012 07/29/12 | Pending | -- | -- | -- |
| 03/07/2012 03/07/12 | For Sale | $65,000 | -- | $55 / Sq Ft |
Tax History Compared to Growth
Tax History
| Year | Tax Paid | Tax Assessment Tax Assessment Total Assessment is a certain percentage of the fair market value that is determined by local assessors to be the total taxable value of land and additions on the property. | Land | Improvement |
|---|---|---|---|---|
| 2024 | $3,313 | $166,645 | -- | -- |
| 2023 | $3,313 | $161,792 | $0 | $0 |
| 2022 | $3,172 | $157,080 | $0 | $0 |
| 2021 | $3,087 | $152,505 | $0 | $0 |
| 2020 | $3,102 | $150,400 | $47,000 | $103,400 |
| 2019 | $4,118 | $145,700 | $41,200 | $104,500 |
| 2018 | $1,089 | $56,491 | $0 | $0 |
| 2017 | $1,092 | $117,900 | $27,100 | $90,800 |
| 2016 | $1,089 | $101,900 | $23,300 | $78,600 |
| 2015 | $1,096 | $75,600 | $14,000 | $61,600 |
| 2014 | $1,059 | $53,389 | $0 | $0 |
Agents Affiliated with this Home
-

Seller's Agent in 2019
Victoria Loyd
RE/MAX
(772) 288-1111
63 Total Sales
-

Seller's Agent in 2012
Diana Bruton
Treasure Coast Realty
(888) 899-3550
33 Total Sales
-
N
Buyer's Agent in 2012
NON MEMBER
Map
Source: Martin County REALTORS® of the Treasure Coast
MLS Number: M20016265
APN: 34-20-590-1536-0006
- 1224 SW Mancuso Ave
- 3725 SW Manak St
- 3663 SW Ballweg St
- 3774 SW Kistler St
- 3650 SW Parsons St
- 3766 SW Savona Blvd
- 1232 SW Lawndale Ave
- 3618 SW Parsons St
- 3625 SW Savona Blvd
- 1141 SW Eleuthera Ave
- 3792 SW Hulska St
- 3862 SW Savona Blvd
- 3781 SW La Fleur St
- 1025 SW Alcantarra Blvd
- 1101 SW Kickaboo Rd
- 3925 SW Helmlinger St
- 3866 SW Laidlow St
- 3881 SW Laidlow St
- 1014 SW Fisherman Ave
- 1433 SW Devera Ave
