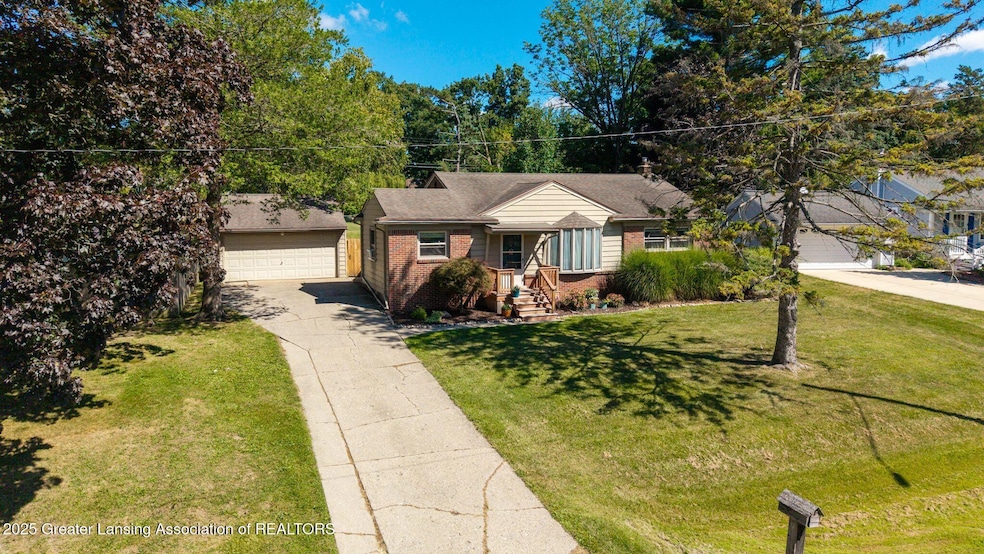
2224 Pembroke Rd Lansing, MI 48906
Northwestside NeighborhoodEstimated payment $1,526/month
3
Beds
1.5
Baths
2,188
Sq Ft
0.37
Acres
Highlights
- Ranch Style House
- Covered Patio or Porch
- Awning
- Wood Flooring
- Living Room
- Garden
About This Home
Check out this spacious back yard with space for gardening and entertaining family and friends. Use the fenced in area for your fur babies or children. This home offers hardwood flooring, galley kitchen and a separate dining are for all of your dinners. Utilize the basement for your extra storage, workout area or another family gathering space. The home has been well maintained and is ready for you to move in and make it home. Call today to schedule your private viewing.
Home Details
Home Type
- Single Family
Est. Annual Taxes
- $3,652
Year Built
- Built in 1951
Lot Details
- 0.37 Acre Lot
- Lot Dimensions are 75 x 187
- West Facing Home
- Chain Link Fence
- Gentle Sloping Lot
- Few Trees
- Garden
- Back Yard Fenced
Home Design
- Ranch Style House
- Brick Exterior Construction
- Shingle Roof
- Aluminum Siding
Interior Spaces
- Ceiling Fan
- Awning
- Living Room
- Dining Room
Kitchen
- Gas Range
- Microwave
- Dishwasher
Flooring
- Wood
- Slate Flooring
- Ceramic Tile
Bedrooms and Bathrooms
- 3 Bedrooms
Laundry
- Washer and Dryer
- Sink Near Laundry
Partially Finished Basement
- Basement Fills Entire Space Under The House
- Sump Pump
- Laundry in Basement
Parking
- Garage
- Front Facing Garage
- Driveway
Outdoor Features
- Covered Patio or Porch
- Rain Gutters
Location
- City Lot
Utilities
- Forced Air Heating and Cooling System
- Heating System Uses Natural Gas
Community Details
- River Forest Subdivision
Map
Create a Home Valuation Report for This Property
The Home Valuation Report is an in-depth analysis detailing your home's value as well as a comparison with similar homes in the area
Home Values in the Area
Average Home Value in this Area
Tax History
| Year | Tax Paid | Tax Assessment Tax Assessment Total Assessment is a certain percentage of the fair market value that is determined by local assessors to be the total taxable value of land and additions on the property. | Land | Improvement |
|---|---|---|---|---|
| 2025 | $3,652 | $74,900 | $16,200 | $58,700 |
| 2024 | $29 | $73,600 | $16,200 | $57,400 |
| 2023 | $3,423 | $63,100 | $16,200 | $46,900 |
| 2022 | $3,084 | $58,000 | $12,800 | $45,200 |
| 2021 | $3,020 | $54,500 | $10,400 | $44,100 |
| 2020 | $3,001 | $51,700 | $10,400 | $41,300 |
| 2019 | $2,914 | $47,400 | $10,400 | $37,000 |
| 2018 | $3,800 | $49,100 | $10,400 | $38,700 |
| 2017 | $3,676 | $49,100 | $10,400 | $38,700 |
| 2016 | $2,453 | $46,900 | $10,400 | $36,500 |
| 2015 | $2,453 | $44,700 | $20,870 | $23,830 |
| 2014 | $2,453 | $43,800 | $25,044 | $18,756 |
Source: Public Records
Property History
| Date | Event | Price | Change | Sq Ft Price |
|---|---|---|---|---|
| 03/28/2016 03/28/16 | Sold | $72,000 | -3.9% | $61 / Sq Ft |
| 03/03/2016 03/03/16 | Pending | -- | -- | -- |
| 01/29/2016 01/29/16 | For Sale | $74,900 | -- | $64 / Sq Ft |
Source: Greater Lansing Association of Realtors®
Purchase History
| Date | Type | Sale Price | Title Company |
|---|---|---|---|
| Warranty Deed | $100,000 | Transnation Title Agency | |
| Deed | $72,000 | None Available | |
| Quit Claim Deed | -- | None Available | |
| Sheriffs Deed | $68,400 | None Available | |
| Interfamily Deed Transfer | -- | Transnation Title | |
| Warranty Deed | $142,400 | -- | |
| Warranty Deed | $84,000 | -- |
Source: Public Records
Mortgage History
| Date | Status | Loan Amount | Loan Type |
|---|---|---|---|
| Open | $98,000 | New Conventional | |
| Closed | $98,188 | FHA | |
| Previous Owner | $137,000 | Stand Alone Refi Refinance Of Original Loan | |
| Previous Owner | $140,150 | FHA | |
| Previous Owner | $80,000 | Unknown |
Source: Public Records
Similar Homes in Lansing, MI
Source: Greater Lansing Association of Realtors®
MLS Number: 291100
APN: 01-01-05-302-031
Nearby Homes
- 2031 Cumberland Rd
- 2111 Delta River Dr
- 2801 Delta St
- 2522 Westbury Rd
- 5250 N Grand River Ave
- 2329 Cumberland Rd
- 1900 Kaplan St
- 4005 N Grand River Ave
- 1523 Downey St
- 2414 Darby Dr
- 1720 Comfort St
- 3116 Colchester Rd
- 2921 Tecumseh River Rd
- 2031 Beacon Hill Dr
- 3016 Westmont Ave
- 2524 Newport Dr
- 1432 Redwood St
- 1603 Robertson Ave
- 1422 Redwood St
- 2405 N Grand River Ave
- 4401 N Grand River Ave
- 3325 Bardaville Dr
- 1429 Knollwood Ave Unit Up
- 1425 Knollwood Ave
- 1425 Knollwood Ave
- 1340 Lansing Ave
- 413 W Randolph St
- 807 Cawood St
- 401 Hylewood Ave
- 811 Clyde St
- 1313 W Saginaw St
- 609 Bluff St
- 322 W Maple St Unit 2
- 123 Desander Dr Unit 123
- 93 Nettie Ave Unit 93
- 5 Mary Dr Unit 5
- 706 W Saginaw St
- 706 W Saginaw St
- 730 N Pine St Unit A
- 730 N Pine St






