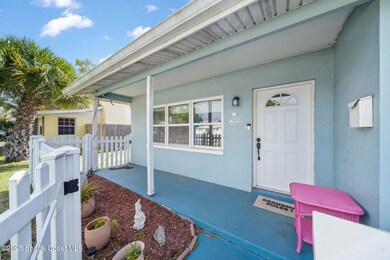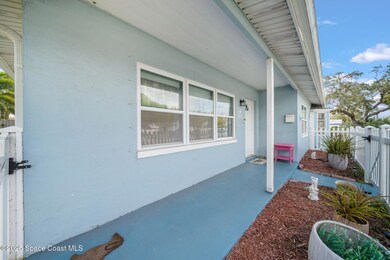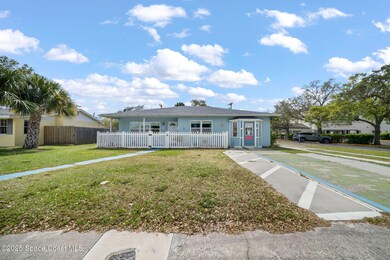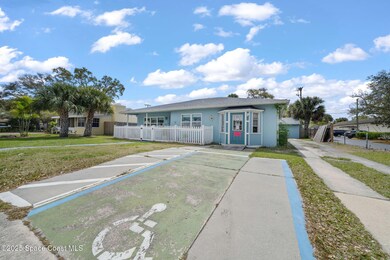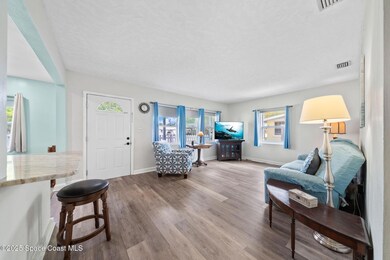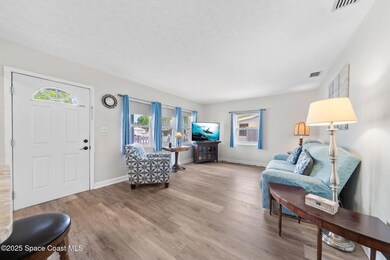
517 E Strawbridge Ave Melbourne, FL 32901
Downtown Melbourne NeighborhoodAbout This Home
As of May 2025MULTIPLE INVESTMENT OPPORTUNITIES!Home is a must come and see to realize the multi-use potential. This beautiful well-kept home is in the heart of Historic Downtown Melbourne. Walk to your favorite restaurants, bars, or Sun Shoppe Cafe around the corner. You can enjoy yoga, pottery classes or music and nightlife within minutes. DT Melbourne hosts many events throughout the year! Main home is a 2 bedroom, 1 bath, brand new kitchen. Adjacent to main home is an established salon and boutique including a handicap parking area. Or salon can be converted back to a studio apartment. Step out onto beautiful paver patio for entertaining alongside a Saltwater pool with electric heater. Perfect for parties or family get togethers! Man cave/office with electric and plumbing located near pool and an unattached mother-in-law suite/pool house/potential Airbnb with separate entrance. Come see this unicorn for yourself! Private Appointments unaccompanied by realtor can be set up with listing agent.
Last Agent to Sell the Property
Premier Properties Real Estate License #3493333 Listed on: 04/01/2025
Home Details
Home Type
Single Family
Year Built
1953
Lot Details
0
Listing Details
- Property Type: Residential Income
- Year Built: 1953
- Reso Property Sub Type: Duplex
- ResoSpecialListingConditions: Standard
- Subdivision Name: La Bertha Lawn
- Reso Accessibility Features: Accessible Approach with Ramp, Accessible Entrance
- Carport Y N: No
- Garage Yn: No
- New Construction: No
- Location Tax and Legal Parcel Number2: 28-37-03-01-00041.0-0006.00
- Location Tax and Legal Elementary School: Harbor City
- Location Tax and Legal Middle School2: Hoover
- Location Tax and Legal High School: Melbourne
- Location Tax and Legal Tax Annual Amount: 4967.67
- Location Tax and Legal Tax Year2: 2024
- General Property Information Living Area2: 1634.0
- General Property Information Lot Size Acres: 0.22
- General Property Information Lot Size Square Feet2: 9583.0
- General Property Information New Construction YN: No
- General Property Information Waterfront YN: No
- General Property Information Senior Community YN: No
- General Property Information Direction Faces: North
- Appliances Microwave: Yes
- Appliances Refrigerators: Yes
- Cooling Central Air: Yes
- Appliances Dryer: Yes
- Washers: Yes
- Pool Features In Ground: Yes
- Sewer:Public Sewer: Yes
- Utilities Cable Available: Yes
- Utilities Electricity Connected: Yes
- Water Source Public: Yes
- General Property Information Carport YN2: No
- Utilities Water Available: Yes
- General Property Information Stories Total: 1
- Pool Features Electric Heat: Yes
- Utilities Sewer Available: Yes
- Pool Features Salt Water: Yes
- General Property Information Number Of Units Total2: 3.0
- Utilities Separate Electric Meters: Yes
- General Property Information Number Of Buildings2: 3.0
- Location Tax and Legal Zoning Description2: Commercial/Residential/Office
- General Property Information CDD Fee YN: No
- General Property Information:Pool Private YN: Yes
- General Property Information Water Body Access YN2: No
- Special Features: VirtualTour
- Property Sub Type: Detached
- Stories: 1
Interior Features
- Appliances: Convection Oven, Dishwasher, Disposal, Double Oven, Dryer, Electric Oven, Electric Range, Electric Water Heater, Instant Hot Water, Microwave, Refrigerator, Tankless Water Heater, Washer, Washer/Dryer Stacked, Wine Cooler
- Full Bathrooms: 3
- Total Bedrooms: 5
- Stories: 1
- ResoLivingAreaSource: Appraiser
- Appliances:Convection Oven: Yes
- Appliances Dishwasher: Yes
- Appliances:Electric Water Heater: Yes
- Appliances:Tankless Water Heater: Yes
- Appliances:Electric Range: Yes
- Appliances:Double Oven: Yes
- Appliances:Instant Hot Water: Yes
- Appliances:Electric Oven: Yes
- Appliances:WasherDryer Stacked: Yes
- Appliances:Wine Cooler: Yes
Exterior Features
- Pool Features: Electric Heat, In Ground, Salt Water
- Acres: 0.22
- Pool Private: Yes
- Waterfront: No
- Construction Type: Block, Stucco
- Direction Faces: North
- Construction Materials:Block2: Yes
- Construction Materials:Stucco: Yes
- Accessibility Features:Accessible Entrance: Yes
- Accessibility Features:Accessible Approach with Ramp: Yes
Garage/Parking
- General Property Information:Garage YN: No
- General Property Information:Open Parking Spaces2: 4.0
Utilities
- Cooling: Central Air
- Utilities: Cable Available, Electricity Connected, Sewer Available, Water Available, Separate Electric Meters
- Heating: Central
- Cooling Y N: Yes
- HeatingYN: Yes
- Water Source: Public, Other
- Heating:Central: Yes
Condo/Co-op/Association
- Senior Community: No
- Association: No
Association/Amenities
- General Property Information:Association YN: No
Schools
- Middle Or Junior School: Hoover
Lot Info
- Current Use: Commercial, Residential, Single Family
- Lot Size Sq Ft: 9583.0
- ResoLotSizeUnits: Acres
- Additional Parcels Description: 2817519
- Parcel #: 28-37-03-01-00041.0-0006.00
- Zoning Description: Commercial/Residential/Office
- ResoLotSizeUnits: Acres
Rental Info
- Furnished: Unfurnished
Tax Info
- Tax Year: 2024
- Tax Annual Amount: 4967.67
Multi Family
- Number Of Units Total: 3
MLS Schools
- Elementary School: Harbor City
- High School: Melbourne
Similar Homes in Melbourne, FL
Home Values in the Area
Average Home Value in this Area
Property History
| Date | Event | Price | Change | Sq Ft Price |
|---|---|---|---|---|
| 05/13/2025 05/13/25 | Sold | $575,000 | 0.0% | $352 / Sq Ft |
| 05/13/2025 05/13/25 | Sold | $575,000 | -4.0% | $352 / Sq Ft |
| 04/15/2025 04/15/25 | Pending | -- | -- | -- |
| 04/15/2025 04/15/25 | Pending | -- | -- | -- |
| 04/01/2025 04/01/25 | For Sale | $599,000 | 0.0% | $367 / Sq Ft |
| 04/01/2025 04/01/25 | For Sale | $599,000 | 0.0% | $367 / Sq Ft |
| 03/14/2025 03/14/25 | Pending | -- | -- | -- |
| 03/14/2025 03/14/25 | Pending | -- | -- | -- |
| 03/07/2025 03/07/25 | For Sale | $599,000 | 0.0% | $367 / Sq Ft |
| 03/07/2025 03/07/25 | For Sale | $599,000 | -- | $367 / Sq Ft |
Tax History Compared to Growth
Agents Affiliated with this Home
-
E
Seller's Agent in 2025
Elizbeth Azar
Premier Properties Real Estate
-
L
Buyer's Agent in 2025
Lavada C Delliquadri
Flamazing Real Estate Inc.
Map
Source: Space Coast MLS (Space Coast Association of REALTORS®)
MLS Number: 1039318
APN: 28-37-03-01-00041.0-0006.00
- 603 E New Haven Ave
- 501 E Fee Ave
- 637 E Lincoln Ave
- 1810 Oak St
- 2016 Grant Place Unit 101
- 2240 Enjoya Ln
- 2100 Vernon Place
- 2106 Vernon Place
- 229 E Melbourne Ave
- 2013 Vernon Place
- 2101 Vernon Place
- 630 Brothers Ave
- 2310 Bignonia St
- 1714 Fletcher St
- 1620 S Harbor City Blvd
- 1465 S Harbor City Blvd Unit 304
- 1465 S Harbor City Blvd Unit 902
- 1465 S Harbor City Blvd Unit 702
- 1465 S Harbor City Blvd Unit 1002
- 305 Darrow Ave

