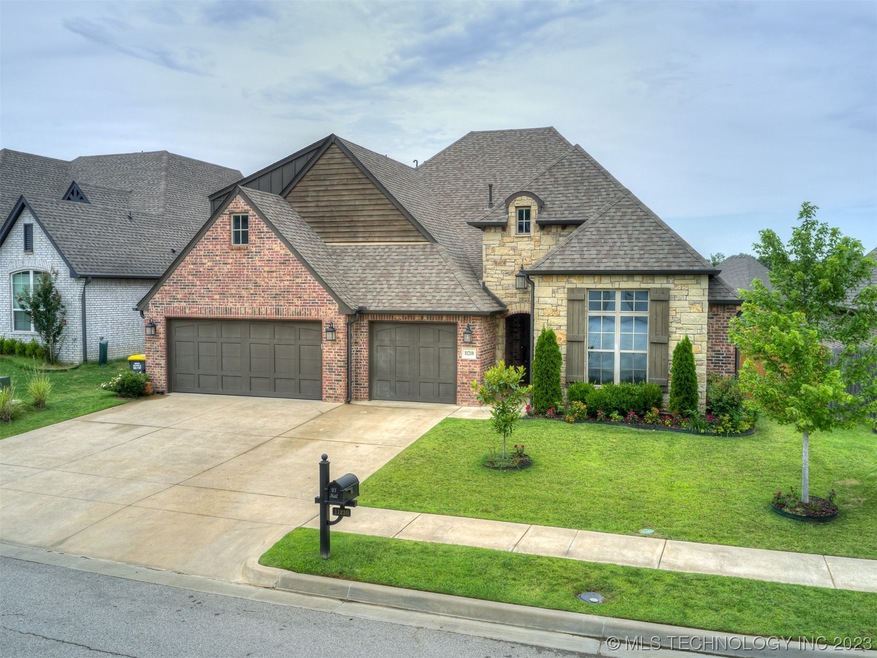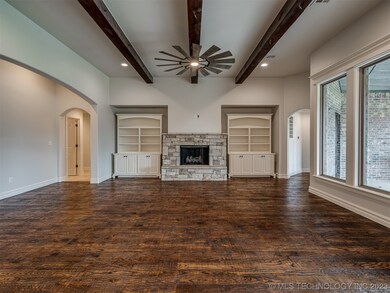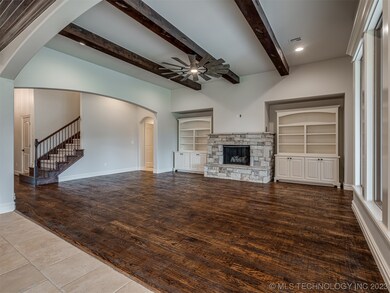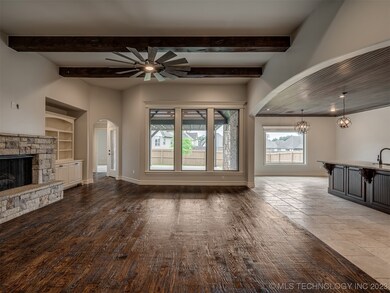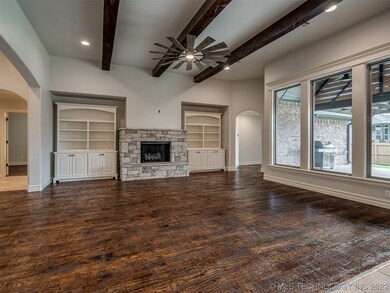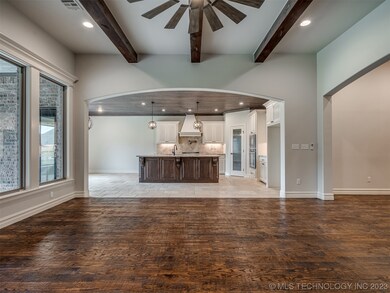
Highlights
- Cabana
- Vaulted Ceiling
- Attic
- Jenks West Elementary School Rated A
- Wood Flooring
- 2 Fireplaces
About This Home
As of August 2023This immaculate 3293 SF home built by Executive Homes has it all: a great location in the desirable Oakridge community (Jenks Schools) near the Creek Turnpike and Highway 75. Beautifully designed interior spaces, flex rooms to fit your lifestyle, fantastic storage AND a gorgeous private patio and backyard! The floor plan is perfect for gathering and entertaining, with a large dining area and a spacious great room featuring a stone fireplace, furniture-style bookshelves and beamed ceilings. Kitchen is open to the great room, where guests can gather around the stunning granite island. The kitchen is accented with a wood ceiling and offers abundant countertops, a gas cooktop with pot-filler and a corner walk-in pantry. An additional flex room on the main floor can serve as a game room or dedicated office. The main floor also includes 3 of the 4 bedrooms, with a master suite that conveniently accesses the back patio and laundry room. In the master suite, you’ll find a walk-in shower, whirlpool tub and walk-in closet with extensive storage. The other two main floor bedrooms have access to a full hall bath, with a half powder bath also available for guests. Busy families will love the drop zone with cubbies! Upstairs are an additional bedroom, hall bath and game/theater room with projector and screen, plus two walk-out storage areas. Outside, enjoy the vaulted covered patio with pergola extension and private, fenced yard…or take advantage of the neighborhood park and walking trails!
Last Agent to Sell the Property
McGraw, REALTORS License #133348 Listed on: 06/28/2023

Home Details
Home Type
- Single Family
Est. Annual Taxes
- $5,384
Year Built
- Built in 2018
Lot Details
- 8,125 Sq Ft Lot
- West Facing Home
- Property is Fully Fenced
- Privacy Fence
- Sprinkler System
HOA Fees
- $58 Monthly HOA Fees
Parking
- 3 Car Attached Garage
Home Design
- Brick Exterior Construction
- Slab Foundation
- Wood Frame Construction
- Fiberglass Roof
- Asphalt
- Stone
Interior Spaces
- 3,293 Sq Ft Home
- 2-Story Property
- Vaulted Ceiling
- Ceiling Fan
- 2 Fireplaces
- Gas Log Fireplace
- Vinyl Clad Windows
- Insulated Windows
- Insulated Doors
- Security System Owned
- Washer and Electric Dryer Hookup
- Attic
Kitchen
- Built-In Oven
- Electric Oven
- Gas Range
- Microwave
- Dishwasher
- Granite Countertops
- Disposal
Flooring
- Wood
- Carpet
- Tile
Bedrooms and Bathrooms
- 4 Bedrooms
Eco-Friendly Details
- Energy-Efficient Windows
- Energy-Efficient Doors
Outdoor Features
- Cabana
- Covered patio or porch
- Pergola
- Rain Gutters
Schools
- West Elementary School
- Jenks High School
Utilities
- Zoned Heating and Cooling
- Multiple Heating Units
- Heating System Uses Gas
- Gas Water Heater
Community Details
Overview
- Oak Ridge Of Jenks Subdivision
Recreation
- Park
Ownership History
Purchase Details
Home Financials for this Owner
Home Financials are based on the most recent Mortgage that was taken out on this home.Purchase Details
Home Financials for this Owner
Home Financials are based on the most recent Mortgage that was taken out on this home.Similar Homes in the area
Home Values in the Area
Average Home Value in this Area
Purchase History
| Date | Type | Sale Price | Title Company |
|---|---|---|---|
| Warranty Deed | $499,000 | Fidelity National Title | |
| Joint Tenancy Deed | $378,300 | Elite Title Services |
Mortgage History
| Date | Status | Loan Amount | Loan Type |
|---|---|---|---|
| Open | $456,959 | FHA | |
| Previous Owner | $110,000 | Balloon | |
| Previous Owner | $302,640 | New Conventional | |
| Previous Owner | $249,000 | Construction |
Property History
| Date | Event | Price | Change | Sq Ft Price |
|---|---|---|---|---|
| 08/01/2023 08/01/23 | Sold | $499,000 | 0.0% | $152 / Sq Ft |
| 07/01/2023 07/01/23 | Pending | -- | -- | -- |
| 06/28/2023 06/28/23 | For Sale | $499,000 | +31.9% | $152 / Sq Ft |
| 08/10/2018 08/10/18 | Sold | $378,300 | +0.7% | $120 / Sq Ft |
| 02/16/2018 02/16/18 | Pending | -- | -- | -- |
| 02/16/2018 02/16/18 | For Sale | $375,500 | -- | $119 / Sq Ft |
Tax History Compared to Growth
Tax History
| Year | Tax Paid | Tax Assessment Tax Assessment Total Assessment is a certain percentage of the fair market value that is determined by local assessors to be the total taxable value of land and additions on the property. | Land | Improvement |
|---|---|---|---|---|
| 2024 | $5,496 | $51,007 | $9,818 | $41,189 |
| 2023 | $5,496 | $44,170 | $8,463 | $35,707 |
| 2022 | $5,384 | $41,885 | $9,406 | $32,479 |
| 2021 | $5,291 | $40,635 | $9,125 | $31,510 |
| 2020 | $5,175 | $40,635 | $9,125 | $31,510 |
| 2019 | $5,210 | $40,635 | $9,125 | $31,510 |
| 2018 | $1,207 | $9,350 | $9,350 | $0 |
Agents Affiliated with this Home
-

Seller's Agent in 2023
Laura Grunewald
McGraw, REALTORS
(918) 734-0695
91 in this area
347 Total Sales
-
K
Buyer's Agent in 2023
Khup Kam
RISE Real Estate
(918) 747-5000
20 in this area
31 Total Sales
-

Seller's Agent in 2018
Allison Sheffield
Sheffield Realty
(918) 951-7000
16 in this area
208 Total Sales
-

Buyer's Agent in 2018
Tina Butler
Chinowth & Cohen
(918) 740-1000
9 in this area
72 Total Sales
Map
Source: MLS Technology
MLS Number: 2317593
APN: 60801-82-35-55300
- 11008 S Sycamore St
- 11214 S Nandina Ave
- 11531 S Nandina Place
- 2012 W 109th St S
- 2416 W 110th St S
- 2414 W 109th St S
- 2015 W 109th St S
- 11714 S Umber Place
- 11707 S Vine St
- 679 W 113th Ct S
- 690 W 113th Ct S
- 1502 W 117th St S
- 3401 S Redbud St
- 1226 W 109th Place S
- 11710 S Willow St
- 2618 W 115th St S
- 11907 S Redbud St
- 11813 S Tamarack Ct
- 11725 S Vine Place
- 119 W 119th St
