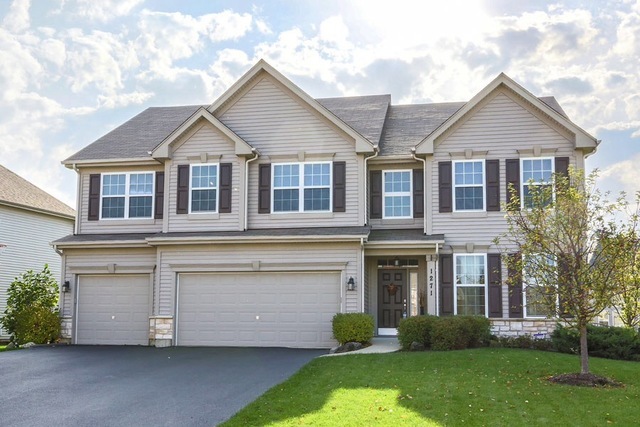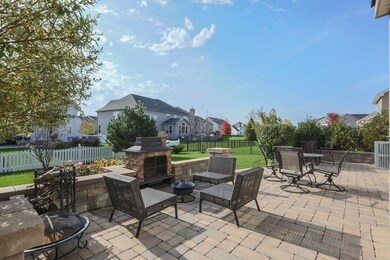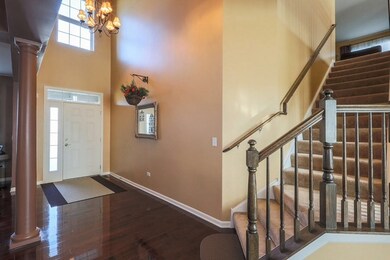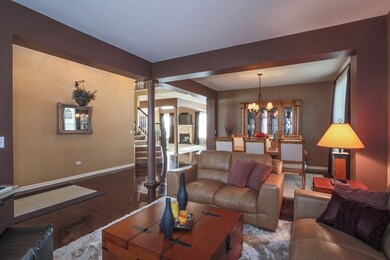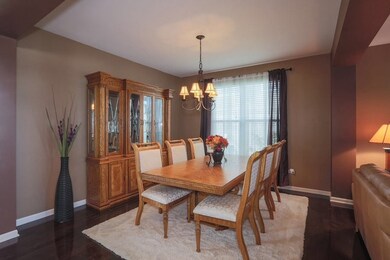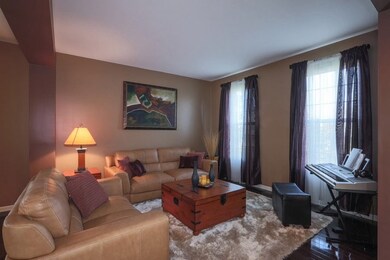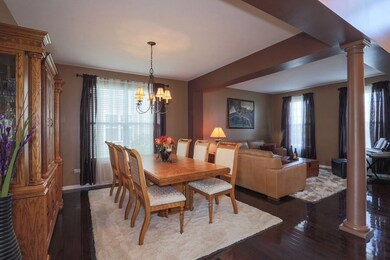
1271 Twilight Way Bolingbrook, IL 60490
West Bolingbrook NeighborhoodHighlights
- Landscaped Professionally
- Vaulted Ceiling
- Loft
- Elizabeth Eichelberger Elementary School Rated A-
- Wood Flooring
- 4-minute walk to River Hills Park
About This Home
As of January 2017Straight from the Pages of a Magazine! This Home will WOW you Both Inside and Out! Over $80,000 in Upgrades & Improvements! Gleaming Chocolate Hardwood Floors greet you in the Foyer & flow thru the Living Room, Dining Room, Kitchen, 1/2 Bath & Hallway. Gourmet Kitchen boasts Upgraded 42" Maple Cabinets, Granite Counters/Backsplash, Center Island/Breakfast Bar, Separate Eating Area, Pantry, Premium SS Appliances (Double Oven/5 Burner Range/new Frig 9/16). Spacious 2-story Family Room showcases a Stone Fireplace, Recessed Lights & BI Speakers. 1st Flr Den w French Doors. Open & Bright 12x12 Loft. Master Bedroom w 13x10 Sitting Room, 2 WICs, Recessed Lights & BI Speakers. Master Bath w 6' Shower, Soaker Tub, Dual Sinks. Large Secondary Bedrooms (2 w WICs). Full 9' Basement! Finished 3 Car Garage leads to 1st Flr Laundry/Mud Room. 10' 1st Floor Ceilings! Fenced Yard! Custom Paver Patio & Awning! Professional Landscaping! Entire Home Professionally Painted! Dist 202/PEHS. Quick Close OK
Last Agent to Sell the Property
Maribeth Tzavras
RE/MAX Professionals Select Listed on: 11/02/2016
Home Details
Home Type
- Single Family
Est. Annual Taxes
- $11,392
Year Built
- 2011
Lot Details
- Fenced Yard
- Landscaped Professionally
HOA Fees
- $29 per month
Parking
- Attached Garage
- Garage Transmitter
- Garage Door Opener
- Garage Is Owned
Home Design
- Stone Siding
- Vinyl Siding
Interior Spaces
- Vaulted Ceiling
- Gas Log Fireplace
- Sitting Room
- Den
- Loft
- Wood Flooring
- Unfinished Basement
- Basement Fills Entire Space Under The House
Kitchen
- Breakfast Bar
- Butlers Pantry
- Double Oven
- Microwave
- Dishwasher
- Stainless Steel Appliances
- Kitchen Island
- Disposal
Bedrooms and Bathrooms
- Primary Bathroom is a Full Bathroom
- Dual Sinks
- Soaking Tub
- Separate Shower
Laundry
- Laundry on main level
- Dryer
- Washer
Outdoor Features
- Brick Porch or Patio
Utilities
- Forced Air Heating and Cooling System
- Heating System Uses Gas
- Lake Michigan Water
Listing and Financial Details
- Homeowner Tax Exemptions
Ownership History
Purchase Details
Home Financials for this Owner
Home Financials are based on the most recent Mortgage that was taken out on this home.Purchase Details
Home Financials for this Owner
Home Financials are based on the most recent Mortgage that was taken out on this home.Purchase Details
Home Financials for this Owner
Home Financials are based on the most recent Mortgage that was taken out on this home.Purchase Details
Similar Homes in the area
Home Values in the Area
Average Home Value in this Area
Purchase History
| Date | Type | Sale Price | Title Company |
|---|---|---|---|
| Warranty Deed | $380,000 | Fidelity Title | |
| Warranty Deed | $361,828 | None Available | |
| Deed | $361,800 | -- | |
| Special Warranty Deed | $1,055,000 | 1St American Title |
Mortgage History
| Date | Status | Loan Amount | Loan Type |
|---|---|---|---|
| Open | $108,587 | No Value Available | |
| Open | $372,099 | FHA | |
| Previous Owner | $351,500 | New Conventional | |
| Previous Owner | $352,655 | FHA |
Property History
| Date | Event | Price | Change | Sq Ft Price |
|---|---|---|---|---|
| 08/05/2025 08/05/25 | Price Changed | $559,000 | -3.6% | $164 / Sq Ft |
| 07/17/2025 07/17/25 | Price Changed | $579,900 | -3.3% | $170 / Sq Ft |
| 07/01/2025 07/01/25 | For Sale | $599,900 | +57.9% | $176 / Sq Ft |
| 01/13/2017 01/13/17 | Sold | $380,000 | -3.8% | $111 / Sq Ft |
| 11/22/2016 11/22/16 | Pending | -- | -- | -- |
| 11/02/2016 11/02/16 | For Sale | $394,900 | -- | $116 / Sq Ft |
Tax History Compared to Growth
Tax History
| Year | Tax Paid | Tax Assessment Tax Assessment Total Assessment is a certain percentage of the fair market value that is determined by local assessors to be the total taxable value of land and additions on the property. | Land | Improvement |
|---|---|---|---|---|
| 2023 | $11,392 | $152,737 | $19,420 | $133,317 |
| 2022 | $9,981 | $137,607 | $18,371 | $119,236 |
| 2021 | $9,601 | $131,054 | $17,496 | $113,558 |
| 2020 | $9,577 | $128,978 | $17,219 | $111,759 |
| 2019 | $9,542 | $125,343 | $16,734 | $108,609 |
| 2018 | $9,371 | $121,142 | $16,365 | $104,777 |
| 2017 | $9,403 | $118,015 | $15,943 | $102,072 |
| 2016 | $9,572 | $115,475 | $15,600 | $99,875 |
| 2015 | $8,288 | $111,034 | $15,000 | $96,034 |
| 2014 | $8,288 | $96,620 | $15,000 | $81,620 |
| 2013 | $8,288 | $96,620 | $15,000 | $81,620 |
Agents Affiliated with this Home
-
M
Seller's Agent in 2025
Maria Huerta
Triple A Real Estate, LLC.
72 Total Sales
-
M
Seller's Agent in 2017
Maribeth Tzavras
RE/MAX Professionals Select
Map
Source: Midwest Real Estate Data (MRED)
MLS Number: MRD09380954
APN: 07-01-26-305-020
- 2368 River Hills Ln
- 2325 Brookstone Dr
- 1221 Winding Way
- 12804 Stellar Ln
- 2198 Kemmerer Ln
- 1314 Danhof Dr
- 23166 W Sweetwater Ln
- 23216 W Sweetwater Ln
- 23217 W Kennebec Dr
- 23229 W Kennebec Dr
- 23305 W Kennebec Dr
- 23314 W Pearson Dr
- 23211 W Teton Ln
- 23306 W Kennebec Dr
- 23309 W Kennebec Dr
- 23244 W Teton Ln
- 23252 W Teton Ln
- 12910 S Slate Ln
- 13017 S Boulder Ln
- 12746 S Kerry Ln
