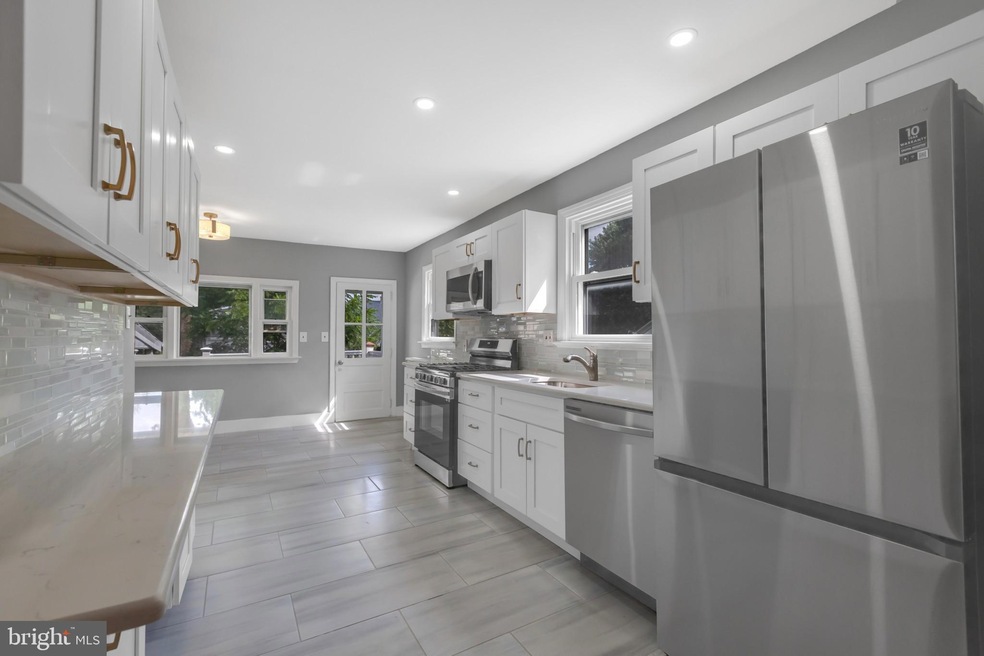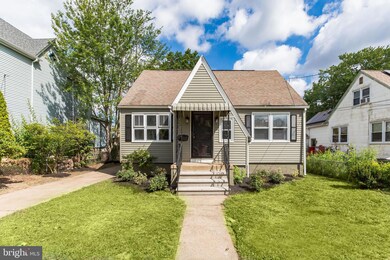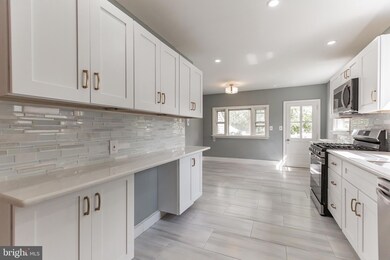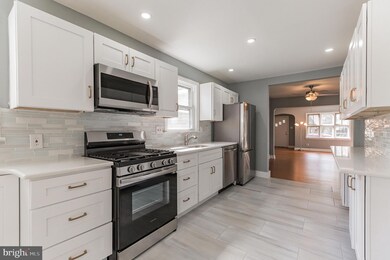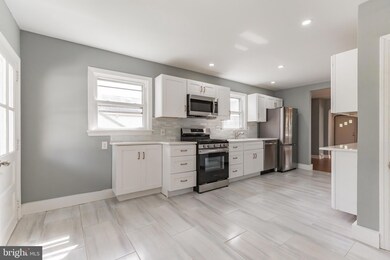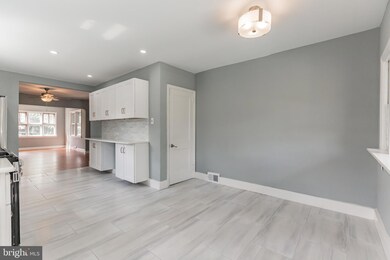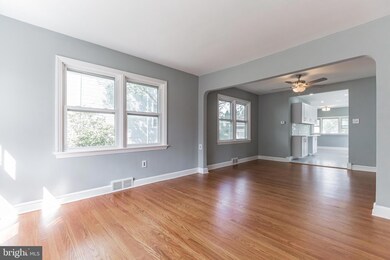
133 3rd Ave Mount Ephraim, NJ 08059
Highlights
- Cape Cod Architecture
- Main Floor Bedroom
- Upgraded Countertops
- Wood Flooring
- No HOA
- 1 Car Detached Garage
About This Home
As of November 2022**BACK ON THE MARKET** Welcome to 133 3rd Avenue in a much sought after, lovely neighborhood of Mt. Ephraim! As soon as you walk through the front door of this newly renovated home, you'll notice the bright, open, and cozy main level. The large living room flows into the formal dining room, and then into the eat in kitchen, which has all brand-new stainless-steel appliances, soft close cabinets, gorgeous granite countertops, beautiful tile floors and recessed lighting. The first floor also has 2 spacious bedrooms and a beautiful full bath. The main bedroom and another brand new full bath are located on the second floor. You can enjoy your morning cup of coffee on your brand new Trex deck overlooking your large fenced in backyard that is just waiting to become your very own private oasis! And the possibilities are endless in the unfinished basement and laundry room which are just waiting for you to bring your imagination to life! This home offers new HVAC, new hot water heater, new garage door, newly painted vinyl siding, and gorgeous hardwood floors throughout…and that’s just to name a few! You will absolutely love this home! It’s location on a quiet street and its proximity to all major access roads, Philadelphia, Atlantic City, Shore Points, award winning restaurants, parks and so much more definitely make it a MUST SEE! Schedule your showing today, because this home won’t last long!
Last Agent to Sell the Property
BHHS Fox & Roach-Marlton License #1862111 Listed on: 08/09/2022

Home Details
Home Type
- Single Family
Est. Annual Taxes
- $6,740
Year Built
- Built in 1953
Lot Details
- 6,251 Sq Ft Lot
- Chain Link Fence
Parking
- 1 Car Detached Garage
- 3 Driveway Spaces
- Front Facing Garage
- On-Street Parking
Home Design
- Cape Cod Architecture
- Shingle Roof
- Vinyl Siding
Interior Spaces
- 1,315 Sq Ft Home
- Property has 2 Levels
- Ceiling Fan
- Recessed Lighting
- Awning
- Living Room
- Dining Room
- Laundry Room
Kitchen
- Eat-In Kitchen
- Stove
- Microwave
- Dishwasher
- Upgraded Countertops
Flooring
- Wood
- Ceramic Tile
Bedrooms and Bathrooms
Basement
- Basement Fills Entire Space Under The House
- Laundry in Basement
Utilities
- Forced Air Heating and Cooling System
- Natural Gas Water Heater
Community Details
- No Home Owners Association
Listing and Financial Details
- Tax Lot 00009
- Assessor Parcel Number 25-00014-00009
Ownership History
Purchase Details
Home Financials for this Owner
Home Financials are based on the most recent Mortgage that was taken out on this home.Purchase Details
Home Financials for this Owner
Home Financials are based on the most recent Mortgage that was taken out on this home.Similar Homes in the area
Home Values in the Area
Average Home Value in this Area
Purchase History
| Date | Type | Sale Price | Title Company |
|---|---|---|---|
| Deed | $285,000 | Realsafe Title | |
| Deed | $125,000 | Wfg National Title | |
| Deed | $77,000 | Wfg National Title |
Mortgage History
| Date | Status | Loan Amount | Loan Type |
|---|---|---|---|
| Previous Owner | $213,750 | Construction | |
| Previous Owner | $67,250 | New Conventional |
Property History
| Date | Event | Price | Change | Sq Ft Price |
|---|---|---|---|---|
| 11/10/2022 11/10/22 | Sold | $285,000 | -4.7% | $217 / Sq Ft |
| 10/23/2022 10/23/22 | Pending | -- | -- | -- |
| 09/01/2022 09/01/22 | Price Changed | $299,000 | -3.5% | $227 / Sq Ft |
| 08/09/2022 08/09/22 | For Sale | $310,000 | +148.0% | $236 / Sq Ft |
| 04/18/2022 04/18/22 | Sold | $125,000 | +13.6% | $95 / Sq Ft |
| 03/14/2022 03/14/22 | Pending | -- | -- | -- |
| 03/01/2022 03/01/22 | For Sale | $110,000 | -- | $84 / Sq Ft |
Tax History Compared to Growth
Tax History
| Year | Tax Paid | Tax Assessment Tax Assessment Total Assessment is a certain percentage of the fair market value that is determined by local assessors to be the total taxable value of land and additions on the property. | Land | Improvement |
|---|---|---|---|---|
| 2025 | $8,590 | $164,400 | $39,500 | $124,900 |
| 2024 | $8,476 | $164,400 | $39,500 | $124,900 |
| 2023 | $8,476 | $164,400 | $39,500 | $124,900 |
| 2022 | $6,933 | $138,200 | $39,500 | $98,700 |
| 2021 | $9,551 | $138,200 | $39,500 | $98,700 |
| 2020 | $6,558 | $138,200 | $39,500 | $98,700 |
| 2019 | $6,439 | $138,200 | $39,500 | $98,700 |
| 2018 | $6,382 | $138,200 | $39,500 | $98,700 |
| 2017 | $6,288 | $138,200 | $39,500 | $98,700 |
| 2016 | $6,090 | $138,200 | $39,500 | $98,700 |
| 2015 | $5,880 | $138,200 | $39,500 | $98,700 |
| 2014 | $6,298 | $93,400 | $25,000 | $68,400 |
Agents Affiliated with this Home
-
Amy Rossano

Seller's Agent in 2022
Amy Rossano
BHHS Fox & Roach
(856) 912-4192
3 in this area
302 Total Sales
-
Anthony Jankowski
A
Seller's Agent in 2022
Anthony Jankowski
Housemart Realty, LLC
(732) 740-9400
1 in this area
44 Total Sales
-
Michelle Curcio

Seller Co-Listing Agent in 2022
Michelle Curcio
Better Homes and Gardens Real Estate Maturo
(856) 696-2255
4 in this area
40 Total Sales
-
Kathleen Sullivan

Buyer's Agent in 2022
Kathleen Sullivan
Coldwell Banker Realty
(609) 682-3197
1 in this area
62 Total Sales
Map
Source: Bright MLS
MLS Number: NJCD2032636
APN: 25-00014-0000-00009
- 117 6th Ave
- 720 Cedar Ave
- 113 Center Ave
- 53 Valley Rd
- 17 W Buckingham Ave
- 1 Center Ave
- 124 Washington Ave
- 14 Springdale Dr
- 144 Edwards Dr
- 1120 Market St
- 110 Weston Ave
- 51 Remington Ave
- 902 W Kings Hwy
- 209 Nicholson Rd
- 205 E Lake Dr
- 215 E Lake Dr
- 5 Myrtle Ave
- 3 Myrtle Ave
- 1 Myrtle Ave
- 301 Nicholson Rd
