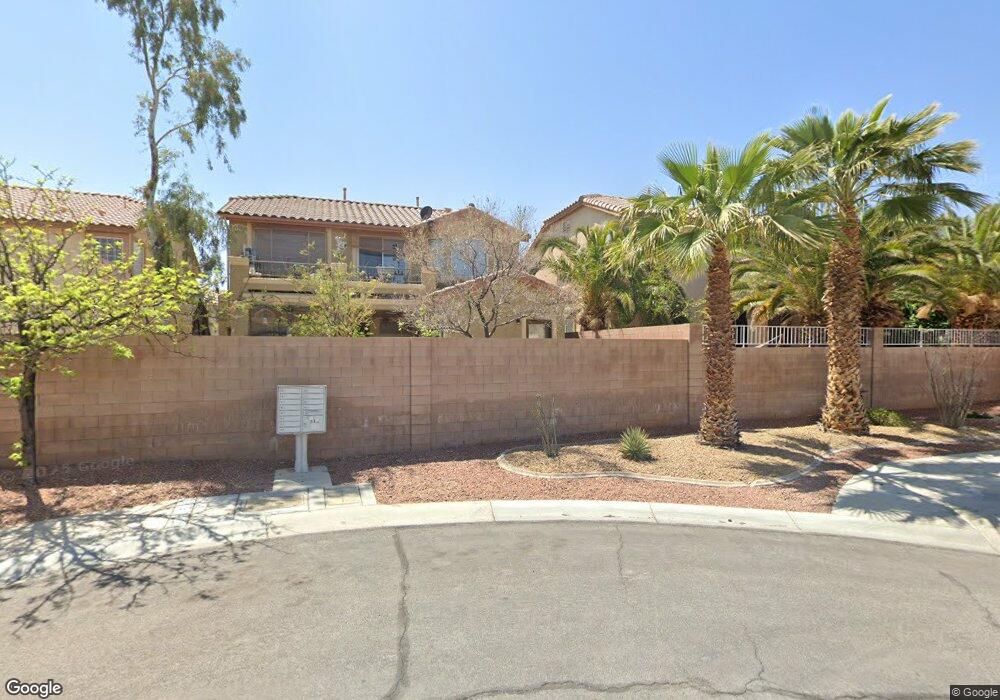Highlights
- Jogging Path
- 3 Car Attached Garage
- Laundry Room
- John W. Bonner Elementary School Rated A-
- Two cooling system units
- Tile Flooring
About This Home
Beautiful Summerlin 4 bedroom home. Available immediately. Great living space with a formal living/dining room that is separated from the kitchen/family room by a 3 sided fireplace. The island kitchen features granite countertops, stainless steel appliances and a pantry. There is a balcony off the Primary bedroom that features an amazing city view. It is in a very desirable Summerlin location within easy walking distance to schools, parks, the community center and the Pavilion Center Pool.
Listing Agent
Realty ONE Group, Inc Brokerage Phone: (702) 372-6274 License #S.0052091 Listed on: 11/22/2025

Home Details
Home Type
- Single Family
Est. Annual Taxes
- $3,755
Year Built
- Built in 2000
Lot Details
- 4,356 Sq Ft Lot
- West Facing Home
- Back Yard Fenced
- Block Wall Fence
Parking
- 3 Car Attached Garage
- Garage Door Opener
Home Design
- Frame Construction
- Tile Roof
- Stucco
Interior Spaces
- 2,360 Sq Ft Home
- 2-Story Property
- Ceiling Fan
- Double Sided Fireplace
- Blinds
- Drapes & Rods
- Family Room with Fireplace
- Living Room with Fireplace
Kitchen
- Gas Oven
- Gas Range
- Microwave
- Dishwasher
- Disposal
Flooring
- Carpet
- Tile
- Luxury Vinyl Plank Tile
Bedrooms and Bathrooms
- 4 Bedrooms
Laundry
- Laundry Room
- Laundry on main level
- Washer and Dryer
Schools
- Bonner Elementary School
- Rogich Sig Middle School
- Palo Verde High School
Utilities
- Two cooling system units
- Refrigerated Cooling System
- Central Heating and Cooling System
- Multiple Heating Units
- Heating System Uses Gas
- Cable TV Available
Listing and Financial Details
- Security Deposit $2,500
- Property Available on 11/22/25
- Tenant pays for cable TV, electricity, gas, grounds care, sewer, water
- The owner pays for association fees, sewer, trash collection
Community Details
Overview
- Property has a Home Owners Association
- Summerlin North Association, Phone Number (702) 838-5500
- Chardonnay #53 By Lewis Homes Subdivision
- The community has rules related to covenants, conditions, and restrictions
Recreation
- Jogging Path
Pet Policy
- Pets allowed on a case-by-case basis
- Pet Deposit $500
Source: Las Vegas REALTORS®
MLS Number: 2737072
APN: 137-25-416-065
- 212 Emerald Vista Way
- 325 Autumn Palace Ct
- 340 Autumn Palace Ct
- 10665 Sapphire Vista Ave
- 10680 Sapphire Vista Ave
- 101 Clybourn Ct
- 10673 Blue Nile Ct
- 421 Silver Prairie Ct
- 10665 Blue Nile Ct
- 10657 Blue Nile Ct
- 10765 Turquoise Valley Dr
- 10624 Tyne Place
- 10833 Armitage Ave
- 10452 Niagara Falls Ln
- 161 Swale Ln
- 205 Derwent Place
- 428 Madison Taylor Place
- 10432 American Falls Ln
- 412 Carlton Kay Place
- 129 Sapodilla Ln
- 112 Clybourn Ct
- 304 Silver Castle St
- 212 Silver Castle St
- 10617 Turquoise Valley Dr
- 10672 Blue Nile Ct
- 10733 Esk Dr
- 612 Silver Grove St
- 10712 Silver Pyramid Ct
- 10932 Napa Ridge Dr
- 10552 Pine Pointe Ave Unit 202
- 11004 Napa Ridge Dr
- 10966 Sutter Hills Ave
- 10524 Autumn Pine Ave Unit 205
- 10524 Autumn Pine Ave Unit 101
- 340 Sweet Pea Arbor St
- 809 Windhook St
- 10525 Autumn Pine Ave Unit 205
- 451 Crestdale Ln
- 316 Sonoma Valley St
- 101 N Buteo Woods Ln
