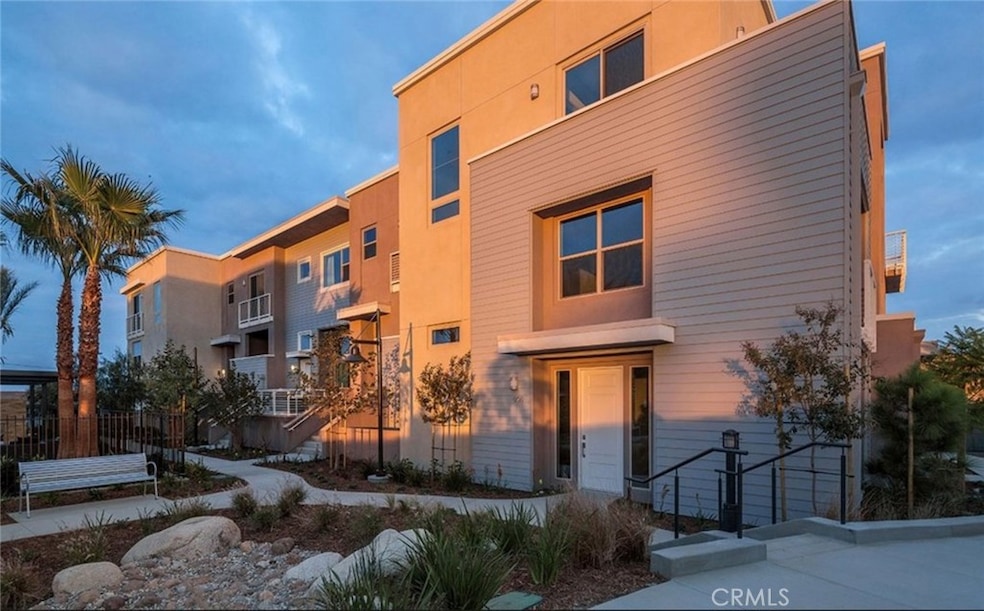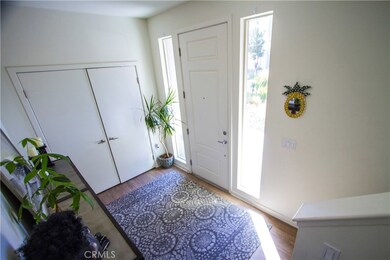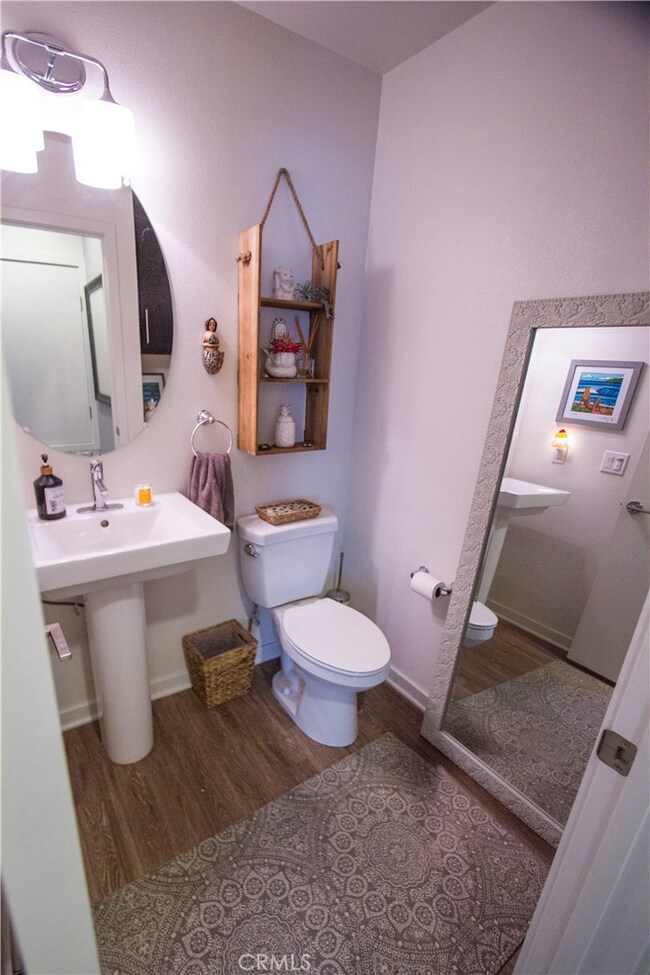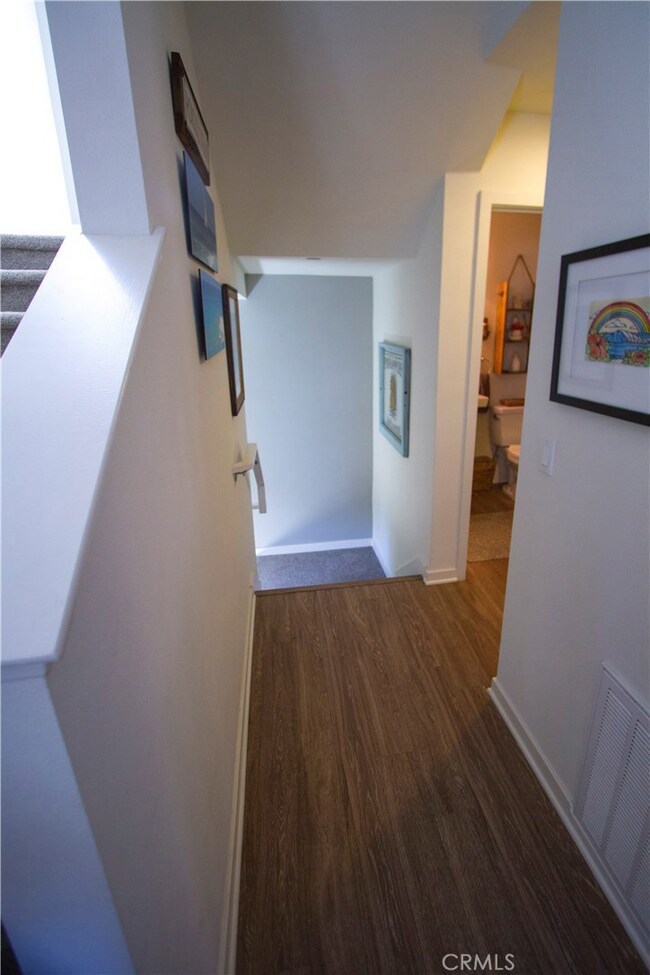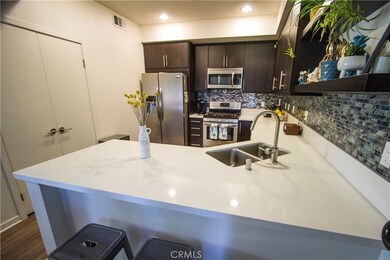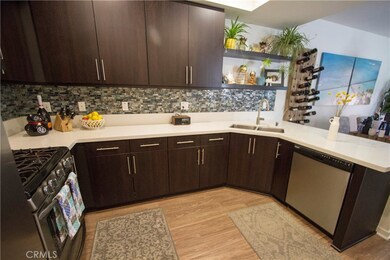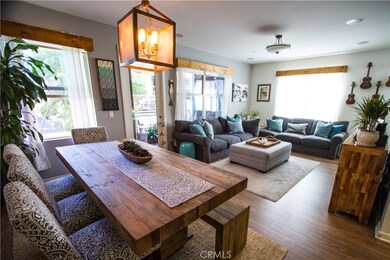
606 Colorado Cir Unit A Carson, CA 90745
Highlights
- Heated In Ground Pool
- Gated Community
- Clubhouse
- Primary Bedroom Suite
- Open Floorplan
- Modern Architecture
About This Home
As of December 2019Welcome home to your beautiful end-unit townhouse in the sought after VEO Community. This gorgeous modern-style townhome is in a gated community with close proximity to shopping and dining. The first floor entry hosts a spacious hall closet and an entrance to your two car tandem garage with ample storage and a tankless water heater. The second floor is bright and spacious with tons of windows overlooking the pool, jacuzzi and club house and beautifully landscaped walkways. This living and dining room combination is open and spacious for entertaining - plus in-ceiling surround sound speakers. This home has newer carpeted stairs and laminate floors. The kitchen comes with newer stainless steel appliances, floating shelves, plenty of storage with pantry, dark wood cabinets, quartz countertops, stainless steel sink and mosaic backsplash. The attached living room balcony will be a true hit with your family and guests, as the size and ambience is perfect for gatherings. The second floor also has a half bath for your guests. The third floor consists of two bedrooms and two full baths. The master bedroom has a balcony, dual sinks, shower and a huge walk-in closet. The second bedroom has a full private bath, and a view of the pool. The common area clubhouse includes games and full kitchen. The pool area has a BBQ, fireplace with dining and cabanas areas. Homes like this don't go on the market often in the VEO community. Hurry on this amazing opportunity!
Last Agent to Sell the Property
Eric Greene
Keller Williams Coastal Prop. License #01358668 Listed on: 10/08/2019

Townhouse Details
Home Type
- Townhome
Est. Annual Taxes
- $8,087
Year Built
- Built in 2014 | Remodeled
Lot Details
- 8,966 Sq Ft Lot
- End Unit
- 1 Common Wall
- Sprinkler System
HOA Fees
- $258 Monthly HOA Fees
Parking
- 2 Car Attached Garage
- Parking Available
- Tandem Garage
- Automatic Gate
Property Views
- Pool
- Courtyard
Home Design
- Modern Architecture
- Turnkey
Interior Spaces
- 1,388 Sq Ft Home
- 3-Story Property
- Open Floorplan
- Double Pane Windows
- Entryway
- Living Room with Attached Deck
Kitchen
- Eat-In Kitchen
- Breakfast Bar
- Gas Range
- Microwave
- Dishwasher
- Quartz Countertops
- Self-Closing Drawers and Cabinet Doors
Flooring
- Carpet
- Laminate
- Tile
Bedrooms and Bathrooms
- 2 Bedrooms
- All Upper Level Bedrooms
- Primary Bedroom Suite
- Walk-In Closet
- Upgraded Bathroom
- 3 Full Bathrooms
- Quartz Bathroom Countertops
- Dual Vanity Sinks in Primary Bathroom
- Low Flow Toliet
- Walk-in Shower
Laundry
- Laundry Room
- Laundry on upper level
- Washer and Gas Dryer Hookup
Home Security
Pool
- Heated In Ground Pool
- In Ground Spa
Outdoor Features
- Living Room Balcony
- Enclosed Patio or Porch
- Exterior Lighting
Location
- Suburban Location
Schools
- Bonita Elementary School
Utilities
- Central Heating and Cooling System
- Natural Gas Connected
- Water Heater
- Septic Type Unknown
Listing and Financial Details
- Tax Lot 6
- Tax Tract Number 71533
- Assessor Parcel Number 7335010107
Community Details
Overview
- Master Insurance
- 152 Units
- Veo Association, Phone Number (310) 694-0600
- Pmp Property Management HOA
- Maintained Community
Amenities
- Outdoor Cooking Area
- Community Fire Pit
- Community Barbecue Grill
- Picnic Area
- Clubhouse
- Billiard Room
Recreation
- Community Playground
- Community Pool
- Community Spa
Pet Policy
- Pet Restriction
Security
- Controlled Access
- Gated Community
- Carbon Monoxide Detectors
- Fire and Smoke Detector
- Fire Sprinkler System
Ownership History
Purchase Details
Purchase Details
Home Financials for this Owner
Home Financials are based on the most recent Mortgage that was taken out on this home.Purchase Details
Home Financials for this Owner
Home Financials are based on the most recent Mortgage that was taken out on this home.Purchase Details
Purchase Details
Purchase Details
Home Financials for this Owner
Home Financials are based on the most recent Mortgage that was taken out on this home.Similar Homes in the area
Home Values in the Area
Average Home Value in this Area
Purchase History
| Date | Type | Sale Price | Title Company |
|---|---|---|---|
| Deed | -- | -- | |
| Warranty Deed | $580,000 | First American Title Company | |
| Grant Deed | $550,000 | Fidelity National Title Co | |
| Interfamily Deed Transfer | -- | None Available | |
| Interfamily Deed Transfer | -- | Lawyers Title Company | |
| Grant Deed | $414,000 | Lawyers Title Company |
Mortgage History
| Date | Status | Loan Amount | Loan Type |
|---|---|---|---|
| Previous Owner | $463,829 | New Conventional | |
| Previous Owner | $463,000 | No Value Available | |
| Previous Owner | $350,000 | New Conventional | |
| Previous Owner | $331,015 | Adjustable Rate Mortgage/ARM |
Property History
| Date | Event | Price | Change | Sq Ft Price |
|---|---|---|---|---|
| 12/04/2019 12/04/19 | Sold | $579,900 | 0.0% | $418 / Sq Ft |
| 10/29/2019 10/29/19 | Pending | -- | -- | -- |
| 10/08/2019 10/08/19 | For Sale | $579,900 | +5.4% | $418 / Sq Ft |
| 04/17/2018 04/17/18 | Sold | $550,000 | -1.8% | $400 / Sq Ft |
| 01/11/2018 01/11/18 | Price Changed | $560,000 | -2.6% | $407 / Sq Ft |
| 01/03/2018 01/03/18 | For Sale | $575,000 | 0.0% | $418 / Sq Ft |
| 05/10/2017 05/10/17 | Rented | $2,950 | 0.0% | -- |
| 04/07/2017 04/07/17 | Price Changed | $2,950 | -1.7% | $2 / Sq Ft |
| 04/07/2017 04/07/17 | For Rent | $3,000 | -- | -- |
Tax History Compared to Growth
Tax History
| Year | Tax Paid | Tax Assessment Tax Assessment Total Assessment is a certain percentage of the fair market value that is determined by local assessors to be the total taxable value of land and additions on the property. | Land | Improvement |
|---|---|---|---|---|
| 2025 | $8,087 | $634,199 | $301,953 | $332,246 |
| 2024 | $8,087 | $621,765 | $296,033 | $325,732 |
| 2023 | $7,927 | $609,575 | $290,229 | $319,346 |
| 2022 | $7,527 | $597,624 | $284,539 | $313,085 |
| 2021 | $7,434 | $585,907 | $278,960 | $306,947 |
| 2019 | $7,160 | $561,000 | $261,630 | $299,370 |
| 2018 | $5,445 | $430,725 | $222,645 | $208,080 |
| 2016 | $5,192 | $414,000 | $214,000 | $200,000 |
Agents Affiliated with this Home
-
E
Seller's Agent in 2019
Eric Greene
Keller Williams Coastal Prop.
-
Ray Gonzales

Seller Co-Listing Agent in 2019
Ray Gonzales
Keller Williams Coastal Prop.
(714) 595-6489
8 Total Sales
-
Lillian Thai

Buyer's Agent in 2019
Lillian Thai
FirstStar Experts Realty & Mtg
(714) 785-2864
21 Total Sales
-
Jeff Anderson

Seller's Agent in 2018
Jeff Anderson
eXp Realty of California Inc
(800) 784-2616
2 in this area
315 Total Sales
-
C
Seller Co-Listing Agent in 2018
Christopher Engler
Keller Williams South Bay
Map
Source: California Regional Multiple Listing Service (CRMLS)
MLS Number: PW19238162
APN: 7335-010-107
- 21730 Grace Ave Unit 2
- 546 E 219th St
- 750 E Carson St Unit 70
- 546 E 220th St
- 437 Willow Run Ln
- 635 E 221st St
- Plan 2014 at Willow
- 415 E 220th St
- 21312 Island Ave
- 413 E 220th St
- 385 Willow Run Ln
- 539 E 223rd St
- 229 E 220th St
- 302 E 213th St
- 850 E Joel St
- 21801 Foley Ave
- 161 E 220th St
- 22522 Catskill Ave
- 1143 E 220th St
- 121 E 223rd St Unit 5
