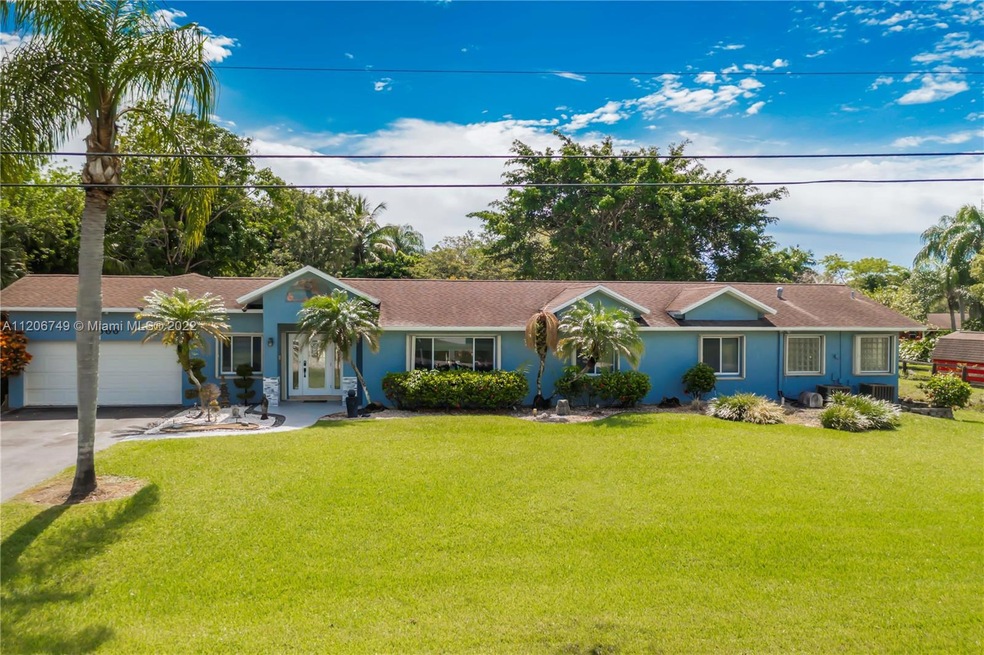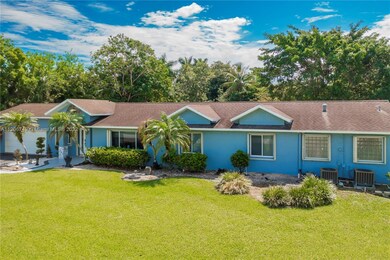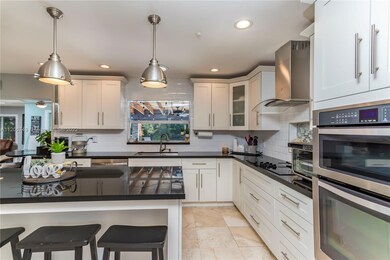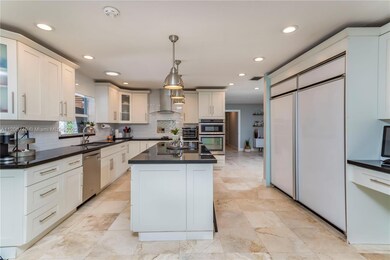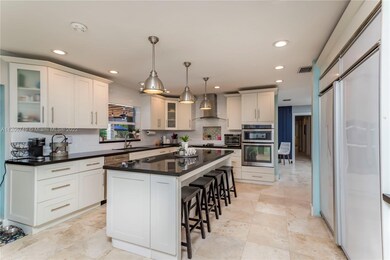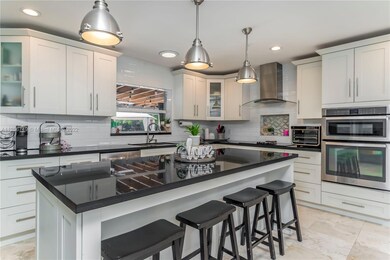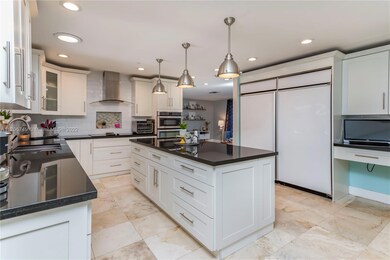
5000 SW 164th Terrace Southwest Ranches, FL 33331
Green Meadows NeighborhoodHighlights
- Barn or Stable
- Horses Allowed in Community
- Deck
- Hawkes Bluff Elementary School Rated A-
- In Ground Pool
- Roman Tub
About This Home
As of October 2022PRICE IMPROVEMENT!!! AN ENTERTAINERS DREAM HOME! HUGE REMODELED GOURMET CHEF'S KITCHEN FEATURES ISLAND WITH PLENTY OF STORAGE & SEATING, GRANITE COUNTERS, SOFT CLOSE CABINETS & DRAWERS, SS APPLIANCES, COMMERCIAL SIZED FRIDGE, LARGE PANTRY & SS EXHAUST FAN. EXPANSIVE MASTER BDRM INCLUDES WALK THROUGH CLOSET W/ BUILT INS & TRAY CEILING. RELAX IN YOUR TRANQUIL MASTER BATHROOM WITH A PERSONAL STEAM SHOWER. TRAVERTINE FLOORS THROUGHOUT ENTIRE HOME. INDOOR LAUNDRY ROOM. THE BACKYARD IS A SHOW STOPPER W/OVER AN ACRE OF LAND, FREEFORM POOL W/NEW DIAMOND BRITE, NEWLY TILED DECK WITH BUILT IN SEATING & SUN SHADES, BASKETBALL COURT & A LARGE BARN! BRING YOUR HORSES! FULLY FENCED YARD. SIDE CANAL & DEEP WELL MEAN NO WATER BILLS! NO HOA! CLOSE TO HIGHWAYS, HOSPITAL & SHOPPING.
Last Agent to Sell the Property
Keller Williams Legacy License #3223068 Listed on: 05/26/2022

Last Buyer's Agent
Bill Cuthbertson
RE/MAX First License #455725
Home Details
Home Type
- Single Family
Est. Annual Taxes
- $11,376
Year Built
- Built in 1977
Lot Details
- 1.12 Acre Lot
- West Facing Home
- Fenced
Parking
- 2 Car Attached Garage
- Converted Garage
- Driveway
- Open Parking
Property Views
- Garden
- Pool
Home Design
- Ranch Style House
- Shingle Roof
- Concrete Block And Stucco Construction
- Pre-Cast Concrete Construction
Interior Spaces
- 2,757 Sq Ft Home
- Built-In Features
- Ceiling Fan
- Paddle Fans
- Blinds
- Entrance Foyer
- Family Room
- Formal Dining Room
- Tile Flooring
- Attic
Kitchen
- Eat-In Kitchen
- Electric Range
- Microwave
- Dishwasher
- Snack Bar or Counter
Bedrooms and Bathrooms
- 5 Bedrooms
- Closet Cabinetry
- 4 Full Bathrooms
- Dual Sinks
- Roman Tub
- Bathtub
- Shower Only in Primary Bathroom
Laundry
- Laundry in Utility Room
- Dryer
- Washer
Home Security
- Partial Accordion Shutters
- Partial Storm Protection
Pool
- In Ground Pool
- Free Form Pool
Outdoor Features
- Deck
- Patio
- Shed
Schools
- Hawkes Bluff Elementary School
- Silver Trail Middle School
- West Broward High School
Horse Facilities and Amenities
- Horses Allowed On Property
- Barn or Stable
Utilities
- Central Heating and Cooling System
- Well
- Septic Tank
Listing and Financial Details
- Assessor Parcel Number 504032051010
Community Details
Overview
- No Home Owners Association
- Green Meadows Sec 2 Subdivision
Recreation
- Horses Allowed in Community
Ownership History
Purchase Details
Home Financials for this Owner
Home Financials are based on the most recent Mortgage that was taken out on this home.Purchase Details
Home Financials for this Owner
Home Financials are based on the most recent Mortgage that was taken out on this home.Purchase Details
Home Financials for this Owner
Home Financials are based on the most recent Mortgage that was taken out on this home.Purchase Details
Similar Homes in the area
Home Values in the Area
Average Home Value in this Area
Purchase History
| Date | Type | Sale Price | Title Company |
|---|---|---|---|
| Warranty Deed | $1,075,000 | -- | |
| Warranty Deed | $618,000 | Transfer Title Services Inc | |
| Warranty Deed | $267,500 | -- | |
| Warranty Deed | $92,857 | -- |
Mortgage History
| Date | Status | Loan Amount | Loan Type |
|---|---|---|---|
| Open | $741,500 | New Conventional | |
| Previous Owner | $464,000 | New Conventional | |
| Previous Owner | $65,500 | Credit Line Revolving | |
| Previous Owner | $455,663 | New Conventional | |
| Previous Owner | $494,400 | Adjustable Rate Mortgage/ARM | |
| Previous Owner | $226,150 | New Conventional | |
| Previous Owner | $300,000 | Credit Line Revolving | |
| Previous Owner | $63,500 | Credit Line Revolving | |
| Previous Owner | $150,000 | Credit Line Revolving | |
| Previous Owner | $53,500 | Credit Line Revolving |
Property History
| Date | Event | Price | Change | Sq Ft Price |
|---|---|---|---|---|
| 10/20/2022 10/20/22 | Sold | $1,075,000 | -12.2% | $390 / Sq Ft |
| 09/21/2022 09/21/22 | Pending | -- | -- | -- |
| 09/08/2022 09/08/22 | Price Changed | $1,225,000 | -2.0% | $444 / Sq Ft |
| 09/06/2022 09/06/22 | For Sale | $1,250,000 | 0.0% | $453 / Sq Ft |
| 07/26/2022 07/26/22 | Pending | -- | -- | -- |
| 06/21/2022 06/21/22 | Price Changed | $1,250,000 | -3.8% | $453 / Sq Ft |
| 06/02/2022 06/02/22 | For Sale | $1,300,000 | +110.4% | $472 / Sq Ft |
| 06/03/2014 06/03/14 | Sold | $618,000 | -22.7% | $195 / Sq Ft |
| 05/04/2014 05/04/14 | Pending | -- | -- | -- |
| 06/25/2013 06/25/13 | For Sale | $799,900 | -- | $252 / Sq Ft |
Tax History Compared to Growth
Tax History
| Year | Tax Paid | Tax Assessment Tax Assessment Total Assessment is a certain percentage of the fair market value that is determined by local assessors to be the total taxable value of land and additions on the property. | Land | Improvement |
|---|---|---|---|---|
| 2025 | $18,982 | $1,079,060 | -- | -- |
| 2024 | $18,616 | $1,048,650 | $195,470 | $822,640 |
| 2023 | $18,616 | $1,018,110 | $195,470 | $822,640 |
| 2022 | $11,754 | $635,650 | $0 | $0 |
| 2021 | $11,376 | $617,140 | $0 | $0 |
| 2020 | $11,212 | $608,620 | $0 | $0 |
| 2019 | $11,234 | $594,940 | $0 | $0 |
| 2018 | $11,010 | $583,850 | $0 | $0 |
| 2017 | $10,470 | $571,850 | $0 | $0 |
| 2016 | $10,293 | $560,090 | $0 | $0 |
| 2015 | $10,390 | $556,200 | $0 | $0 |
| 2014 | $6,954 | $365,320 | $0 | $0 |
| 2013 | -- | $411,340 | $146,600 | $264,740 |
Agents Affiliated with this Home
-

Seller's Agent in 2022
Sandra Rathe
Keller Williams Legacy
(954) 547-4601
3 in this area
663 Total Sales
-

Seller Co-Listing Agent in 2022
Beth Silverman
Keller Williams Legacy
(954) 937-7030
1 in this area
26 Total Sales
-
B
Buyer's Agent in 2022
Bill Cuthbertson
RE/MAX
-
R
Seller's Agent in 2014
Rachelle Berkowitz
Coral Shores Realty
-
S
Buyer's Agent in 2014
Sandra Rathe
Inactive member
Map
Source: MIAMI REALTORS® MLS
MLS Number: A11206749
APN: 50-40-32-05-1010
- 4910 SW 166th Ave
- 16701 SW 49th St
- 5401 SW 160th Ave
- 5000 SW 159th Ave
- 5521 SW 162nd Ave
- 15846 SW 49th St
- 16745 Stratford Ct
- 15821 SW 49th St
- 15901 SW 54th Place
- 16825 Stratford Ct
- 16730 Stratford Ct
- 5360 SW 162nd Ave
- 16720 Stratford Ct
- 5310 SW 172nd Ave
- 16420 Sapphire St
- 17101 SW 48th St
- 4801 Grapevine Way
- 70 Sw Place
- 16850 Stratford Ct
- 17025 Stratford Ct
