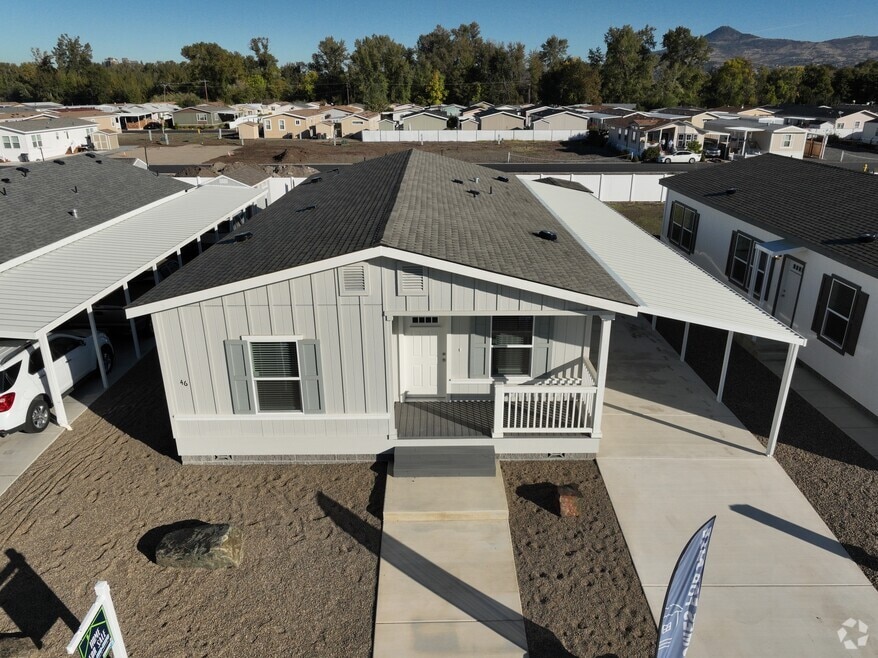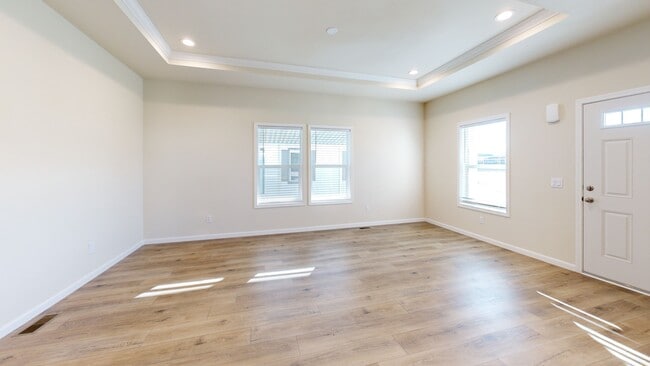93 Northridge Terrace #46 is Medford, Oregon's premier Manufactured Home Community - Welcome to Bear Creek Estates, where spacious living and thoughtful design come together in this stunning brand-new manufactured home offering over 1,500 square feet of comfort and style. From the moment you step inside, you'll be greeted by soaring 9-foot ceilings and an expansive open layout that instantly feels like home. The heart of the home the kitchen features a large island with additional seating, stainless steel appliances, and a generous walk-in pantry, making it perfect for both everyday living and entertaining. All three bedrooms are impressively sized, with the Primary Suite offering a spacious walk-in closet and room to relax. Down the hall, a dedicated utility space provides washer and dryer hookups, plus extra storage cleverly tucked away for added privacy from the main living areas. Step outside to your oversized backyard and let your imagination run wild! Unlike most manufactured home communities with limited outdoor space, Bear Creek Estates offers large, energy-efficient homes on generous lots perfect for gardens, play areas, entertaining, or simply enjoying the open air.






