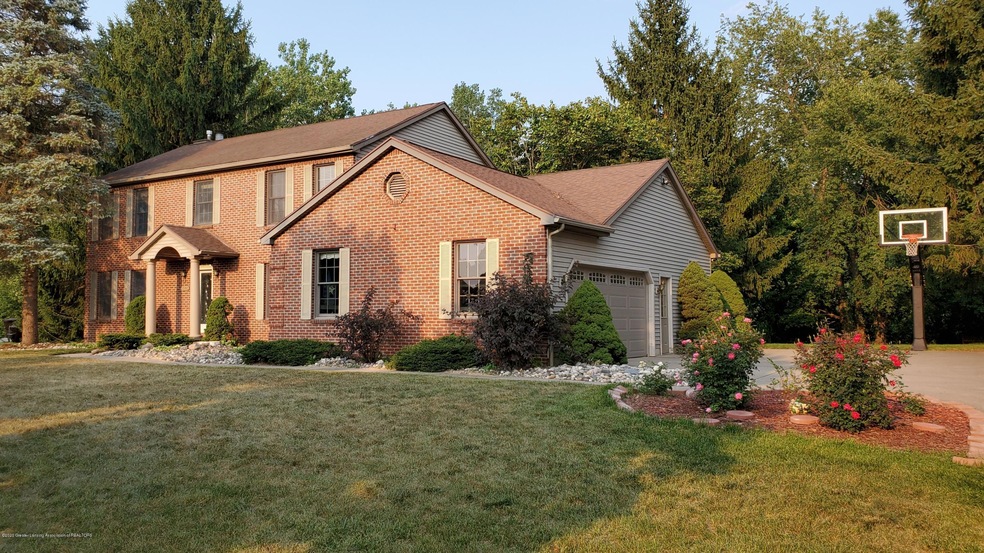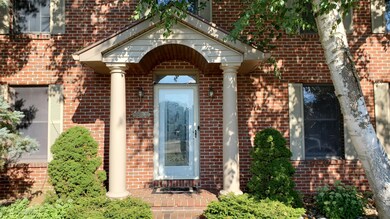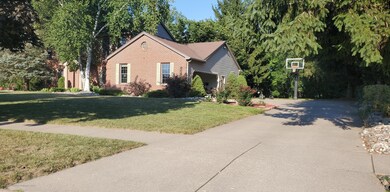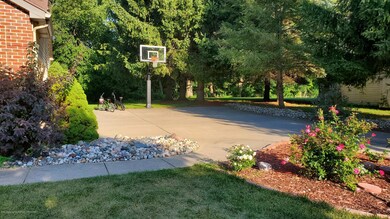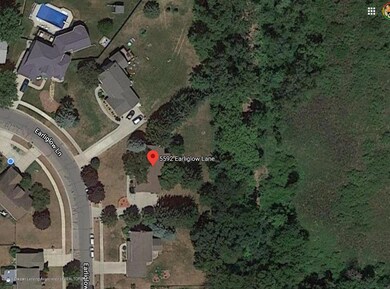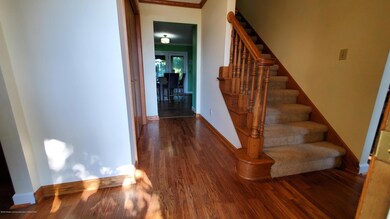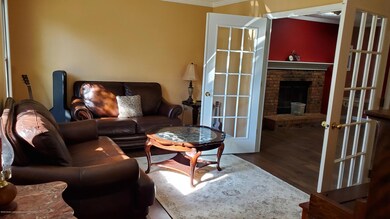
5592 Earliglow Ln Haslett, MI 48840
Highlights
- Deck
- Sun or Florida Room
- Covered patio or porch
- Haslett High School Rated A-
- Granite Countertops
- Formal Dining Room
About This Home
As of September 2020Beautiful home in the quiet, peaceful and friendly Strawberry Farms Subdivision, this Haslett Schools home has a lot of upgrades! New wooden floors throughout the first floor. Remodeled kitchen with gleaming granite countertops and island, a beautiful view to the private back yard and woods. Informal eating area opens to the deck, and a 3-season room. The family room has a gas fireplace. This house has a finished walkout basement with rec room, bar and plenty of storage. Recently the first floor and basement has been painted, has a stainless-steel kitchen appliances with vented range hood has been installed, bathroom has been remodeled. WiFi enabled garage door opener, smart thermostat, ceiling fans in all bedrooms. Energy efficient air conditioner, two stage furnace has been installed.
Last Agent to Sell the Property
Richard Williams
Keller Williams Realty Lansing License #6506042035 Listed on: 08/24/2020

Home Details
Home Type
- Single Family
Est. Annual Taxes
- $5,963
Year Built
- Built in 1989 | Remodeled
Lot Details
- 0.42 Acre Lot
- Lot Dimensions are 80x150
- West Facing Home
Parking
- 2 Car Attached Garage
- Garage Door Opener
Home Design
- Brick Exterior Construction
- Shingle Roof
- Vinyl Siding
Interior Spaces
- 2-Story Property
- Ceiling Fan
- Gas Fireplace
- Living Room
- Formal Dining Room
- Sun or Florida Room
- Fire and Smoke Detector
Kitchen
- Gas Oven
- Gas Range
- Dishwasher
- Granite Countertops
- Disposal
Bedrooms and Bathrooms
- 4 Bedrooms
Laundry
- Laundry on main level
- Gas Dryer Hookup
Basement
- Walk-Out Basement
- Partial Basement
- Exterior Basement Entry
Outdoor Features
- Deck
- Covered patio or porch
Utilities
- Forced Air Heating and Cooling System
- Heating System Uses Natural Gas
- Vented Exhaust Fan
- Gas Water Heater
- High Speed Internet
- Cable TV Available
Community Details
- Strawberry Subdivision
- Office
Ownership History
Purchase Details
Home Financials for this Owner
Home Financials are based on the most recent Mortgage that was taken out on this home.Purchase Details
Purchase Details
Home Financials for this Owner
Home Financials are based on the most recent Mortgage that was taken out on this home.Purchase Details
Similar Homes in the area
Home Values in the Area
Average Home Value in this Area
Purchase History
| Date | Type | Sale Price | Title Company |
|---|---|---|---|
| Warranty Deed | $348,500 | Transnation Title | |
| Sheriffs Deed | $191,900 | None Available | |
| Warranty Deed | $335,000 | Devon Title | |
| Warranty Deed | $28,500 | -- |
Mortgage History
| Date | Status | Loan Amount | Loan Type |
|---|---|---|---|
| Open | $318,500 | New Conventional | |
| Previous Owner | $84,500 | New Conventional | |
| Previous Owner | $186,459 | FHA | |
| Previous Owner | $341,050 | Unknown | |
| Previous Owner | $268,000 | New Conventional | |
| Previous Owner | $150,000 | Credit Line Revolving | |
| Previous Owner | $140,000 | Unknown | |
| Previous Owner | $73,379 | Unknown | |
| Previous Owner | $50,000 | Credit Line Revolving | |
| Previous Owner | $100,000 | Unknown |
Property History
| Date | Event | Price | Change | Sq Ft Price |
|---|---|---|---|---|
| 09/30/2020 09/30/20 | Sold | $348,500 | 0.0% | $111 / Sq Ft |
| 09/03/2020 09/03/20 | Pending | -- | -- | -- |
| 08/25/2020 08/25/20 | Price Changed | $348,500 | -9.4% | $111 / Sq Ft |
| 08/23/2020 08/23/20 | For Sale | $384,500 | +102.5% | $122 / Sq Ft |
| 09/06/2012 09/06/12 | Sold | $189,900 | -5.0% | $57 / Sq Ft |
| 06/29/2012 06/29/12 | Pending | -- | -- | -- |
| 06/18/2012 06/18/12 | For Sale | $199,900 | -- | $60 / Sq Ft |
Tax History Compared to Growth
Tax History
| Year | Tax Paid | Tax Assessment Tax Assessment Total Assessment is a certain percentage of the fair market value that is determined by local assessors to be the total taxable value of land and additions on the property. | Land | Improvement |
|---|---|---|---|---|
| 2024 | $39 | $179,300 | $32,800 | $146,500 |
| 2023 | $8,330 | $161,100 | $32,000 | $129,100 |
| 2022 | $8,024 | $145,100 | $29,800 | $115,300 |
| 2021 | $7,741 | $140,400 | $29,800 | $110,600 |
| 2020 | $6,104 | $138,600 | $29,800 | $108,800 |
| 2019 | $5,888 | $134,600 | $30,900 | $103,700 |
| 2018 | $5,591 | $131,500 | $32,500 | $99,000 |
| 2017 | $5,345 | $124,600 | $31,100 | $93,500 |
| 2016 | $2,397 | $117,700 | $26,800 | $90,900 |
| 2015 | $2,397 | $112,100 | $52,000 | $60,100 |
| 2014 | $2,397 | $103,100 | $48,750 | $54,350 |
Agents Affiliated with this Home
-
R
Seller's Agent in 2020
Richard Williams
Keller Williams Realty Lansing
-
D
Buyer's Agent in 2020
Debbie Mason
Coldwell Banker Professionals-E.L.
(517) 881-2000
3 in this area
13 Total Sales
-

Seller's Agent in 2012
Tony Schmidt
Tony R. Schmidt Realty, Inc
(517) 339-2558
4 in this area
76 Total Sales
Map
Source: Greater Lansing Association of Realtors®
MLS Number: 249035
APN: 02-02-12-383-004
- 5651 Copper Creek Dr
- 612 Titanium Trail
- 616 Titanium Trail
- 621 Titanium Trail
- 616 Magenta Ct
- 615 Magenta Ct
- 1058 Buckingham Rd
- 178 Damon
- 1262 Flamingo Ave
- 0 van Atta Rd
- 5671 Buckingham Rd
- 5626 Hallendale Rd
- 1395 Biscayne Way
- 6148 Oakpark Trail
- 5080 Cornell Rd
- 5681 Shaw St Unit 4
- 5880 Shaw St
- 164 E Newman Rd
- 1541 Downing St
- 4805 Cornell Rd
