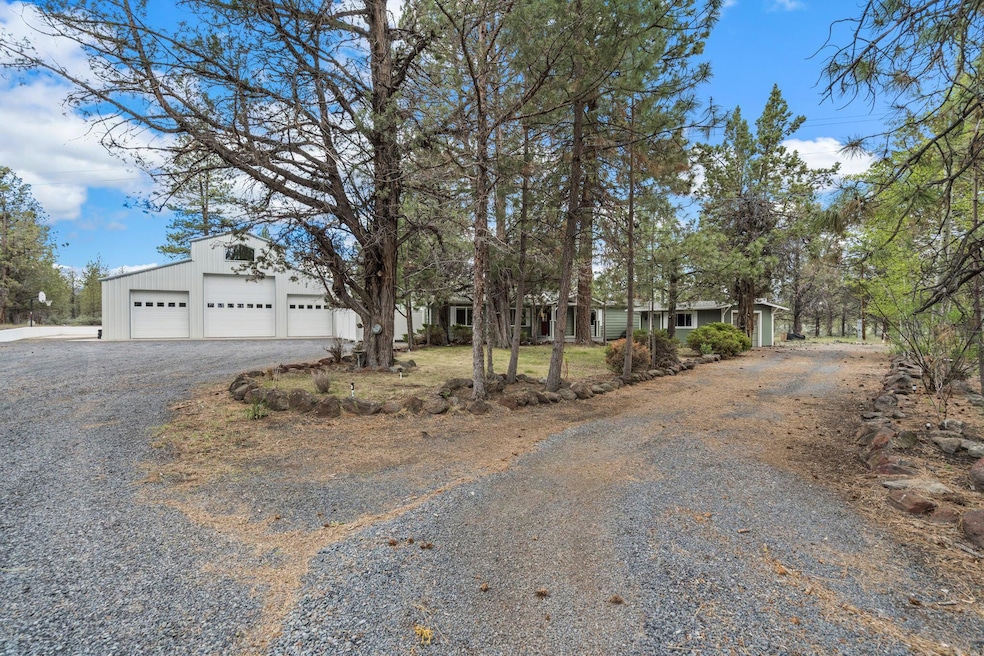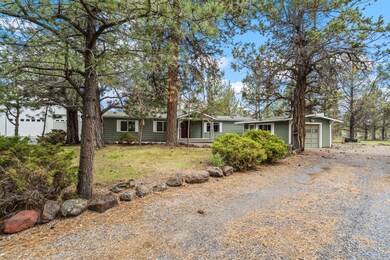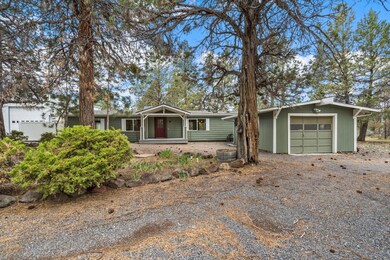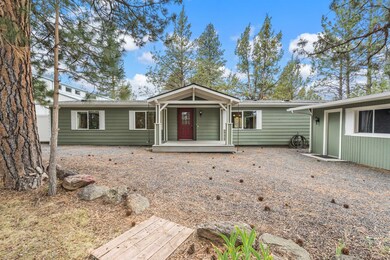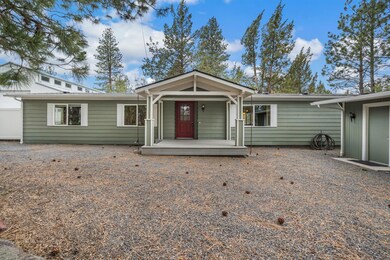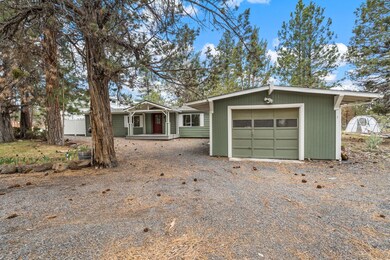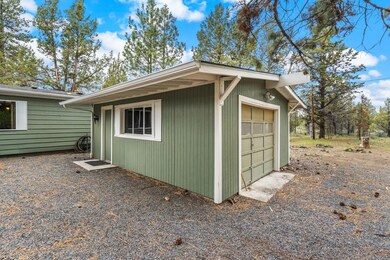
Highlights
- Spa
- Deck
- Ranch Style House
- Pacific Crest Middle School Rated A-
- Territorial View
- No HOA
About This Home
As of September 2022Rare Gem on a very Peaceful and Private 1 Acre Lot, with 9/10 of Irrigated Water on underground sprinklers, and a Huge 48x60 Industrial Shop with 4 Automatic Overhead Doors. Home is 1848 sq ft, has 3 bedrooms 2 baths with comfortable living room, office area with desk and storage, large kitchen with lots of counters and cabinets, eating bar, and a huge pantry, a dining area with wood stove and slider that leads to a deck and fenced area for pets, large main suite with lots of storage, stall shower, bench and, back door that leads to a private gated hot tub area, good separation from the other 2 rooms, and much more! The property is beautiful, you feel close to nature here, have room for your toys, plus complete Privacy and Seclusion yet your only 15 minutes from Downtown Bend. A Must See!
Last Agent to Sell the Property
John L Scott Bend Brokerage Phone: 541-317-0123 License #201203380 Listed on: 06/10/2022

Last Buyer's Agent
Amanda McNerney
Property Details
Home Type
- Mobile/Manufactured
Est. Annual Taxes
- $2,972
Year Built
- Built in 1981
Lot Details
- 1 Acre Lot
- No Common Walls
- Fenced
- Landscaped
Parking
- Gravel Driveway
Home Design
- Ranch Style House
- Block Foundation
- Stem Wall Foundation
- Composition Roof
- Metal Roof
- Modular or Manufactured Materials
Interior Spaces
- 1,848 Sq Ft Home
- Double Pane Windows
- Living Room
- Territorial Views
Kitchen
- Eat-In Kitchen
- Breakfast Bar
- Oven
- Cooktop
- Dishwasher
- Disposal
Flooring
- Carpet
- Tile
Bedrooms and Bathrooms
- 3 Bedrooms
- 2 Full Bathrooms
- Bathtub with Shower
- Bathtub Includes Tile Surround
Laundry
- Laundry Room
- Dryer
- Washer
Home Security
- Carbon Monoxide Detectors
- Fire and Smoke Detector
Outdoor Features
- Spa
- Deck
- Patio
- Separate Outdoor Workshop
- Outdoor Storage
- Storage Shed
Schools
- North Star Elementary School
- Pacific Crest Middle School
- Summit High School
Utilities
- No Cooling
- Forced Air Heating System
- Heating System Uses Wood
- Irrigation Water Rights
- Well
- Water Heater
- Septic Tank
Additional Features
- 1 Irrigated Acre
- Manufactured Home With Land
Community Details
- No Home Owners Association
- Built by Bendix
Listing and Financial Details
- Assessor Parcel Number 112875
Similar Homes in Bend, OR
Home Values in the Area
Average Home Value in this Area
Property History
| Date | Event | Price | Change | Sq Ft Price |
|---|---|---|---|---|
| 09/12/2022 09/12/22 | Sold | $705,000 | -5.9% | $381 / Sq Ft |
| 08/21/2022 08/21/22 | Pending | -- | -- | -- |
| 08/03/2022 08/03/22 | Price Changed | $749,000 | -6.3% | $405 / Sq Ft |
| 07/13/2022 07/13/22 | Price Changed | $799,000 | -5.9% | $432 / Sq Ft |
| 06/23/2022 06/23/22 | Price Changed | $849,000 | -5.6% | $459 / Sq Ft |
| 06/10/2022 06/10/22 | For Sale | $899,000 | +143.0% | $486 / Sq Ft |
| 01/20/2015 01/20/15 | Sold | $370,000 | -12.9% | $200 / Sq Ft |
| 11/16/2014 11/16/14 | Pending | -- | -- | -- |
| 08/28/2014 08/28/14 | For Sale | $425,000 | -- | $230 / Sq Ft |
Tax History Compared to Growth
Agents Affiliated with this Home
-
Teresa Brown

Seller's Agent in 2022
Teresa Brown
John L Scott Bend
(541) 788-8661
55 Total Sales
-
A
Buyer's Agent in 2022
Amanda McNerney
-
R
Seller's Agent in 2015
Robert Trout
Trout Realty Inc
Map
Source: Oregon Datashare
MLS Number: 220147566
- 18785 Tumalo Reservoir Rd
- 18954 Martingale Cir
- 63589 Gold Spur Way
- 63379 Silverado Dr
- 18790 Hakamore Dr
- 18420 Tumalo Reservoir Rd
- 63560 Johnson Rd
- 64629 Horseman Ln
- 64095 Tamoli Ln
- 19436 Klippel Rd
- 63420 Shoreline Dr
- 18355 Pinehurst Rd
- 63313 Silverado Dr
- 19496 Tumalo Reservoir Rd
- 64141 Tumalo Rim Dr
- 19365 Rim View Ct
- 63220 Johnson Rd
- 63280 Palla Ln
- 64515 Rock Springs Rd
- 19190 Pinehurst Rd
